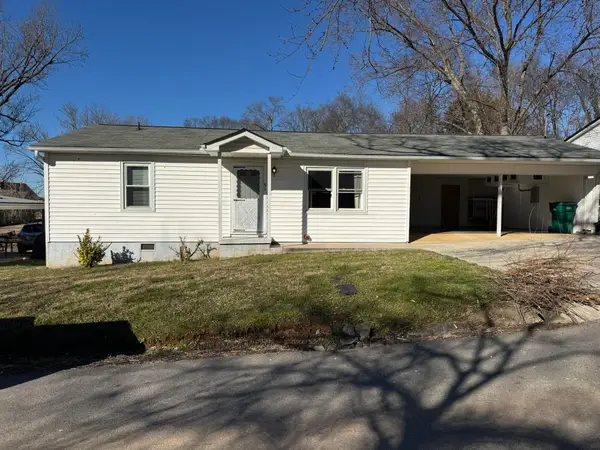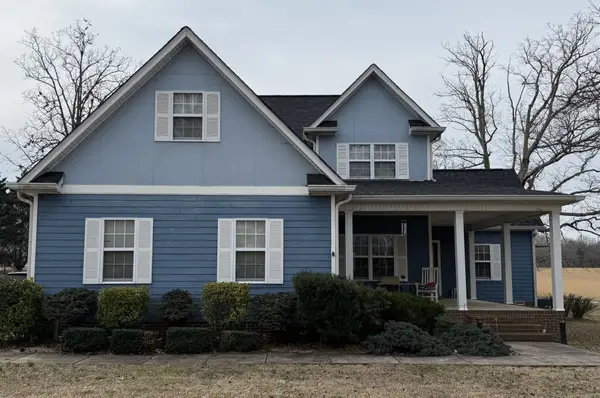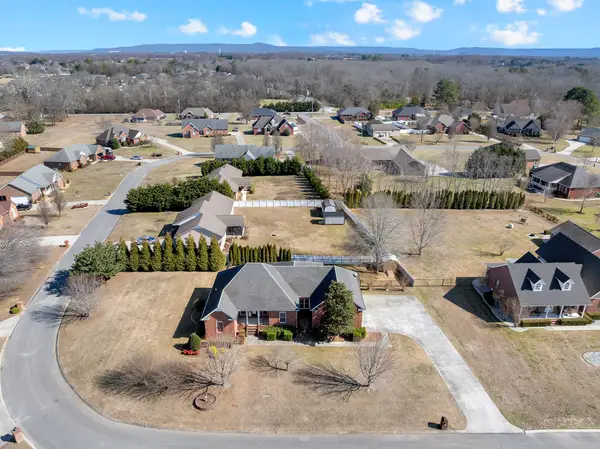500 Golf Shores Dr, Winchester, TN 37398
Local realty services provided by:Reliant Realty ERA Powered
Listed by: elsie (marie) ferguson
Office: sewanee realty
MLS#:2963154
Source:NASHVILLE
Price summary
- Price:$388,000
- Price per sq. ft.:$156.96
About this home
Premier Location!! Golf Shores Dr is a very quite street that ends in a cul-de-sac. approximately one mile from Tim's Ford State Park, only minutes from Bear Trace Golf Course, 3 marina's and multiple boat ramps. Concrete drive and a two car/boat carport! Spend those hot summer days enjoying the above ground pool! The large deck area is great place for entertaining offering a view of the forest that surrounds the back of the property. You will find an in-law suite on the bottom floor with it's own private entrance! (In-Law suite serves as a great short term rental) The main home has 3b2b, large den, dining room and eat in kitchen. The property has been well maintained (NEW ROOF 2025) and has several upgrades since original construction. Two outbuildings offer ample storage space. Adjoining property is included in this purchase. .76 acre / lot #17 at no additional cost. This lot has electric hookup for camper in place. Owner is willing to rent the property) on a monthly basis while it's on the market.
Contact an agent
Home facts
- Year built:2000
- Listing ID #:2963154
- Added:203 day(s) ago
- Updated:February 17, 2026 at 08:50 PM
Rooms and interior
- Bedrooms:4
- Total bathrooms:3
- Full bathrooms:2
- Half bathrooms:1
- Living area:2,472 sq. ft.
Heating and cooling
- Cooling:Ceiling Fan(s), Central Air, Electric
- Heating:Central, Electric
Structure and exterior
- Roof:Shingle
- Year built:2000
- Building area:2,472 sq. ft.
- Lot area:1.52 Acres
Schools
- High school:Franklin Co High School
- Middle school:North Middle School
- Elementary school:Broadview Elementary
Utilities
- Water:Public, Water Available
- Sewer:Septic Tank
Finances and disclosures
- Price:$388,000
- Price per sq. ft.:$156.96
- Tax amount:$1,544
New listings near 500 Golf Shores Dr
- New
 $515,000Active3 beds 3 baths2,564 sq. ft.
$515,000Active3 beds 3 baths2,564 sq. ft.69 Anderton Dr, Winchester, TN 37398
MLS# 3131553Listed by: EXIT NOBLE REALTY GROUP - New
 $174,900Active3 beds 1 baths1,008 sq. ft.
$174,900Active3 beds 1 baths1,008 sq. ft.506 6th Ave Nw, Winchester, TN 37398
MLS# 3131585Listed by: WINTON AUCTION & REALTY CO. - New
 $525,000Active4 beds 3 baths2,645 sq. ft.
$525,000Active4 beds 3 baths2,645 sq. ft.2607 Old Tullahoma Rd, Winchester, TN 37398
MLS# 3123438Listed by: CENTURY 21 COFFEE COUNTY REALTY & AUCTION - Open Sun, 2 to 4pmNew
 $429,900Active3 beds 3 baths2,485 sq. ft.
$429,900Active3 beds 3 baths2,485 sq. ft.225 Crimson Dr, Winchester, TN 37398
MLS# 3131145Listed by: SOUTHERN MIDDLE REALTY - New
 $259,000Active0.32 Acres
$259,000Active0.32 Acres6 Cypress Point Dr, Winchester, TN 37398
MLS# 3131339Listed by: WEICHERT REALTORS, THE SPACE PLACE THE LAMPLEY GRP - New
 $375,000Active4 beds 3 baths2,528 sq. ft.
$375,000Active4 beds 3 baths2,528 sq. ft.144 Wood Bluff Rd, Winchester, TN 37398
MLS# 3131154Listed by: SWAFFORDS PROPERTY SHOP - New
 $358,400Active2 beds 2 baths1,782 sq. ft.
$358,400Active2 beds 2 baths1,782 sq. ft.114 Chase Cir, Winchester, TN 37398
MLS# 3130739Listed by: BLUE DOOR REALTY GROUP - New
 $159,900Active5.01 Acres
$159,900Active5.01 Acres0 Lynchburg Road, Winchester, TN 37398
MLS# 3129662Listed by: PARKS AUCTION & REALTY - New
 $99,900Active0 Acres
$99,900Active0 Acres0 Pontoon Pl, Winchester, TN 37398
MLS# 3129038Listed by: LYNCH RIGSBY REALTY & AUCTION, LLC - New
 $110,000Active0.69 Acres
$110,000Active0.69 Acres0 Summerlake Ct, Winchester, TN 37398
MLS# 3129029Listed by: CENTURY 21 COFFEE COUNTY REALTY & AUCTION

