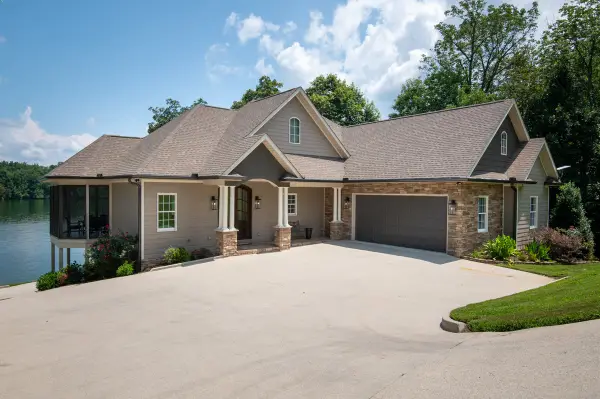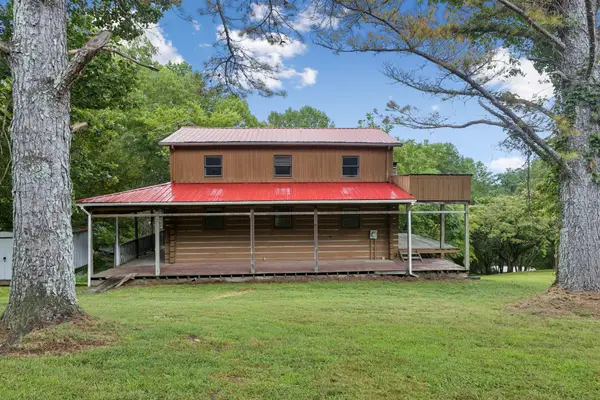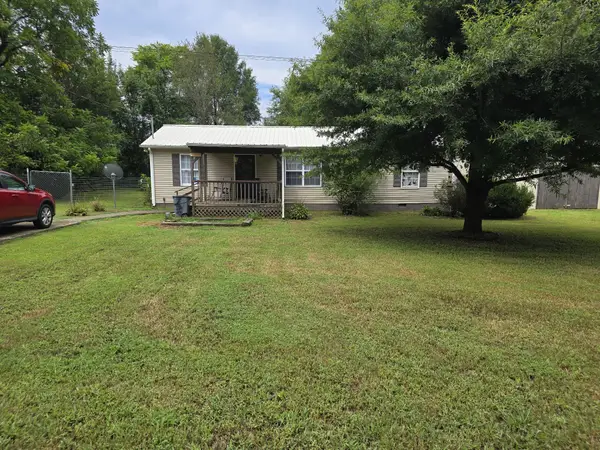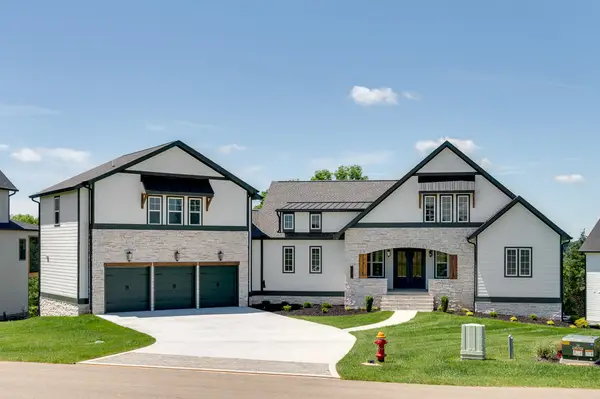74 Barefoot Way, Winchester, TN 37398
Local realty services provided by:ERA Chappell & Associates Realty & Rental



74 Barefoot Way,Winchester, TN 37398
$999,999
- 5 Beds
- 4 Baths
- 2,717 sq. ft.
- Single family
- Pending
Listed by:amy rivera
Office:marcoma realty, inc.
MLS#:2904518
Source:NASHVILLE
Price summary
- Price:$999,999
- Price per sq. ft.:$368.05
- Monthly HOA dues:$101
About this home
Discover the epitome of lakeside luxury in this custom designed 5 bedroom, 4 bath modern lakefront retreat. STR potential - Make a great vacation home or income producing home !!! FULLY FURNISHED ! From the moment you step into the dramatic foyer, you’ll be captivated by every curated detail, including accent walls and luxury plank hardwoods throughout. The main level boasts a spacious bedroom, a chef’s dream kitchen featuring custom cabinets that go to ceiling, custom hood in white oak, quartz countertops with striking gold accents, a white oak island, Café appliances (double oven/gas cooktop), microwave drawer in cabinet, double drawer dishwasher in island , double trash can pullout in island, white karran sink, gold hardware and faucet and designer lighting. Relax by the gas fireplace that has built in cabinets on either side with black granite countertops, or step onto the double porches with elegant iron railings, tongue and groove ceiling, recessed lighting and trex flooring to soak in panoramic lake views. This home offers thoughtful touches like a custom-built bunk bed (twin over queen that has cubbies to store phones in each bunk space), walk-in closets with custom shelving, and a coffee bar nestled in the upstairs hallway. The bathrooms shine with designer tile, designer cabinetry, while two laundry rooms provide ultimate convenience—the basement laundry doubling as a wet room with a drain, perfect for life jackets and lake gear. Entertain in style with a wine room behind a sleek black glass door, complete with wine racks. The oversized patio and modern exterior with black windows showcase this stunning home. This lake home is perfect for hosting, has abundant storage—including a large attic—ensuring everything has its place. Walk out basement - to large patio with an outdoor shower. Don't miss your chance to own this stunning lakefront home! *** custom built -
Contact an agent
Home facts
- Year built:2025
- Listing Id #:2904518
- Added:73 day(s) ago
- Updated:August 13, 2025 at 07:45 AM
Rooms and interior
- Bedrooms:5
- Total bathrooms:4
- Full bathrooms:4
- Living area:2,717 sq. ft.
Heating and cooling
- Cooling:Ceiling Fan(s), Central Air
- Heating:Central
Structure and exterior
- Roof:Shingle
- Year built:2025
- Building area:2,717 sq. ft.
Schools
- High school:Franklin Co High School
- Middle school:North Middle School
- Elementary school:Clark Memorial School
Utilities
- Water:Public, Water Available
- Sewer:Public Sewer
Finances and disclosures
- Price:$999,999
- Price per sq. ft.:$368.05
New listings near 74 Barefoot Way
- New
 $1,200,000Active4 beds 3 baths2,136 sq. ft.
$1,200,000Active4 beds 3 baths2,136 sq. ft.645 Wildwood Trce, Winchester, TN 37398
MLS# 2974143Listed by: JOHN SMITH JR REALTY AND AUCTION LLC - New
 $499,900Active3 beds 2 baths2,405 sq. ft.
$499,900Active3 beds 2 baths2,405 sq. ft.136 Houghton Dr, Winchester, TN 37398
MLS# 2974190Listed by: SOUTHERN MIDDLE REALTY - New
 $165,000Active3 beds 2 baths1,134 sq. ft.
$165,000Active3 beds 2 baths1,134 sq. ft.412 Rotary Dr, Winchester, TN 37398
MLS# 2975085Listed by: EXP REALTY - New
 $164,900Active0.24 Acres
$164,900Active0.24 Acres0 Hammock Dr, Winchester, TN 37398
MLS# 2973810Listed by: PECK REALTY GROUP, LLC - New
 $2,199,000Active3 beds 4 baths3,600 sq. ft.
$2,199,000Active3 beds 4 baths3,600 sq. ft.192 Pleasant Dr, Winchester, TN 37398
MLS# 2974615Listed by: PARKS COMPASS - New
 $625,000Active2 beds 2 baths2,304 sq. ft.
$625,000Active2 beds 2 baths2,304 sq. ft.1016 Cline Ridge Rd, Winchester, TN 37398
MLS# 2973251Listed by: SOUTHERN MIDDLE REALTY - New
 $210,000Active3 beds 1 baths1,176 sq. ft.
$210,000Active3 beds 1 baths1,176 sq. ft.735 Haddon Ln, Winchester, TN 37398
MLS# 2974184Listed by: LYNCH RIGSBY REALTY & AUCTION, LLC - New
 $645,000Active4 beds 3 baths2,981 sq. ft.
$645,000Active4 beds 3 baths2,981 sq. ft.426 Maple Bend Rd, Winchester, TN 37398
MLS# 2973820Listed by: SOUTHERN MIDDLE REALTY - New
 $1,750,000Active6 beds 8 baths4,778 sq. ft.
$1,750,000Active6 beds 8 baths4,778 sq. ft.959 Fanning Bend Dr, Winchester, TN 37398
MLS# 2973548Listed by: LEGACY SOUTH BROKERAGE - New
 $195,000Active0.33 Acres
$195,000Active0.33 Acres0 Hammock Dr, Winchester, TN 37398
MLS# 2973373Listed by: LAKE HOMES REALTY, LLC
