4341 Gassaway Rd, Woodbury, TN 37190
Local realty services provided by:ERA Chappell & Associates Realty & Rental
4341 Gassaway Rd,Woodbury, TN 37190
$550,000
- 3 Beds
- 2 Baths
- 1,794 sq. ft.
- Single family
- Active
Listed by:anna childers
Office:blackwell realty and auction
MLS#:2986560
Source:NASHVILLE
Price summary
- Price:$550,000
- Price per sq. ft.:$306.58
About this home
TWO HOMES ON ONE PARCEL! Bring your animals and your in-laws to this homesteading dream or become instant landlords! With high-speed fiber internet and a gravity-flow spring supplying water to the houses, this place is the perfect combination of country living with modern convenience.
House #1 (4341 Gassaway Road) is a classic brick ranch with 1,794 sq ft, just renovated throughout with new windows, new HVAC, stainless steel appliances, leathered granite countertops, and new flooring to complement the original refinished hardwoods. With three beds and two baths, two large living areas, a gorgeous open kitchen, and multiple covered porches and patios, there's space here for everyone to spread out! There is just enough left of the renovation that you can pick your own wall finish and paint color for a couple of rooms, which will be completed before you move in. The full unfinished basement is accessible from the inside or out and has shelves built around the perimeter for storing both your Christmas decor and home-canned goods! Two brand new water tanks totaling 800 gallons supplement the 1,000 gallon water tank located at the spring.
House #2 (4359 Gassaway Road) is a cute cottage-style home with 1,008 sq ft, two bedrooms and one bath. It also has new windows throughout, as well as updated paint, LVP flooring, etc. The full basement under this home houses 200 gallons of extra water supply tanks. This house is currently occupied by a tenant with an absolutely spotless rental history, who pays $1,300/month.
This parcel includes 5.92 total acres of partially-cleared and partially-fenced land, in addition to a two-car detached garage, an open air barn, and another small outbuilding and spring house. All of this, AND the perfect location: ~30 minutes to Murfreesboro, Smithville, or McMinnville; right at an hour to BNA.
Please see additional MLS listing #2986562 for the homes and 80 total acres.
Contact an agent
Home facts
- Year built:1957
- Listing ID #:2986560
- Added:1 day(s) ago
- Updated:September 06, 2025 at 02:51 AM
Rooms and interior
- Bedrooms:3
- Total bathrooms:2
- Full bathrooms:2
- Living area:1,794 sq. ft.
Heating and cooling
- Cooling:Central Air
- Heating:Heat Pump
Structure and exterior
- Roof:Aluminum
- Year built:1957
- Building area:1,794 sq. ft.
- Lot area:5.92 Acres
Schools
- High school:Cannon County High School
- Middle school:Cannon County Middle School
- Elementary school:Cannon County Elementary School
Utilities
- Water:Spring
- Sewer:Septic Tank
Finances and disclosures
- Price:$550,000
- Price per sq. ft.:$306.58
- Tax amount:$1,185
New listings near 4341 Gassaway Rd
- New
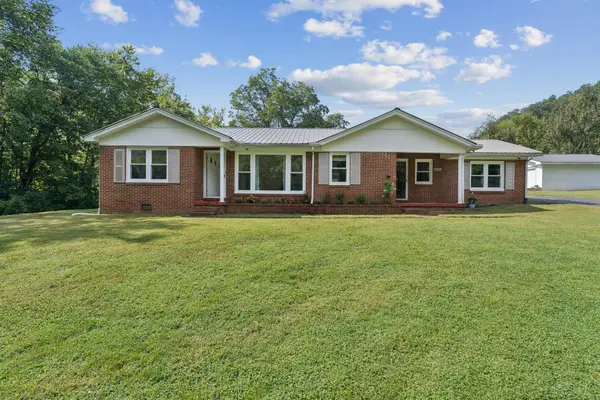 $825,000Active3 beds 2 baths1,794 sq. ft.
$825,000Active3 beds 2 baths1,794 sq. ft.4341 Gassaway Rd, Woodbury, TN 37190
MLS# 2986562Listed by: BLACKWELL REALTY AND AUCTION - New
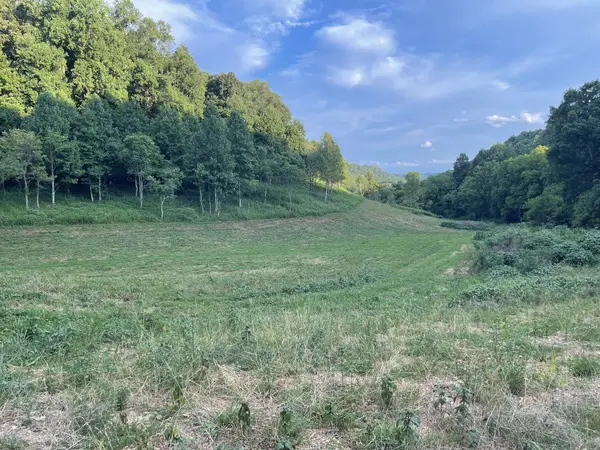 $300,000Active-- beds -- baths
$300,000Active-- beds -- baths43411/2 Gassaway Rd, Woodbury, TN 37190
MLS# 2986564Listed by: BLACKWELL REALTY AND AUCTION - New
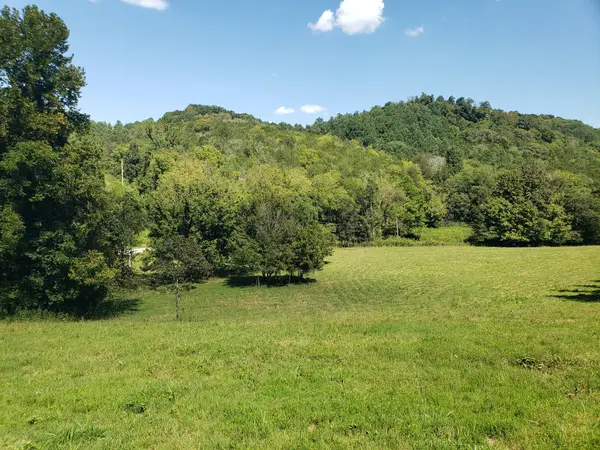 $128,000Active4.14 Acres
$128,000Active4.14 Acres0 St John Hollow Road, Woodbury, TN 37190
MLS# 2981969Listed by: EXP REALTY - New
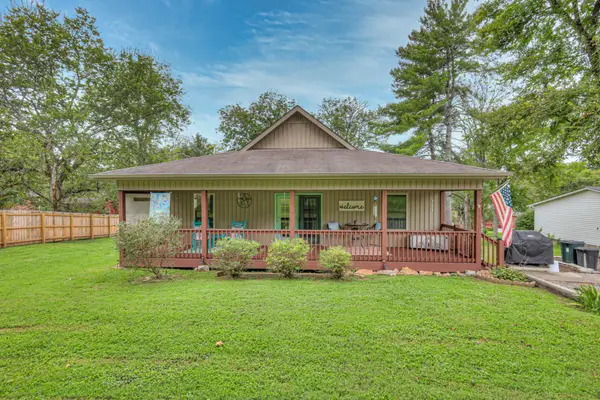 $315,000Active3 beds 2 baths1,178 sq. ft.
$315,000Active3 beds 2 baths1,178 sq. ft.704 Old Manchester Rd, Woodbury, TN 37190
MLS# 2986535Listed by: DAN CARVER PROPERTY MANAGEMENT & REALTY 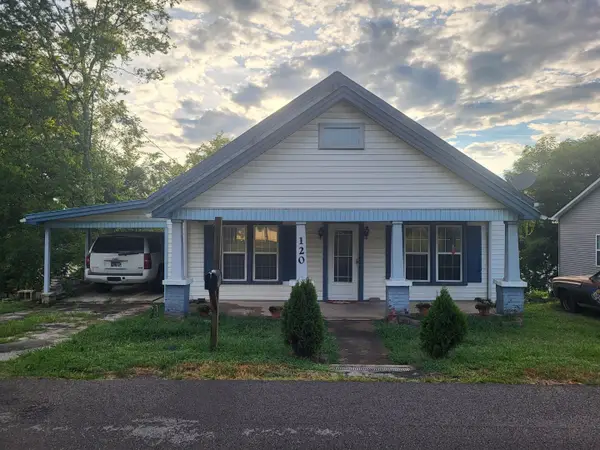 $149,900Active3 beds 1 baths1,444 sq. ft.
$149,900Active3 beds 1 baths1,444 sq. ft.120 Summit St, Woodbury, TN 37190
MLS# 2973648Listed by: BERNIE GALLERANI REAL ESTATE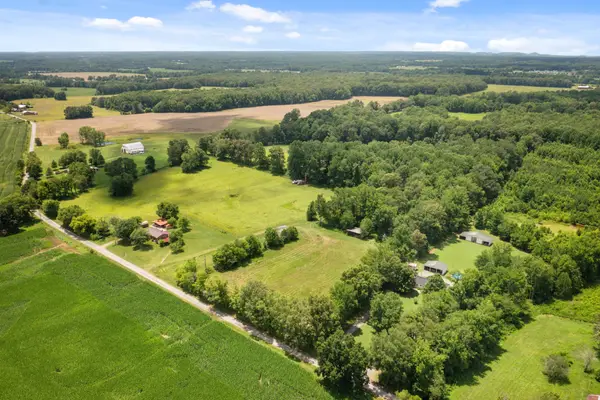 $149,000Active5.01 Acres
$149,000Active5.01 Acres0 Odell Powell Road, Woodbury, TN 37190
MLS# 2979867Listed by: LANGLEY REAL ESTATE CO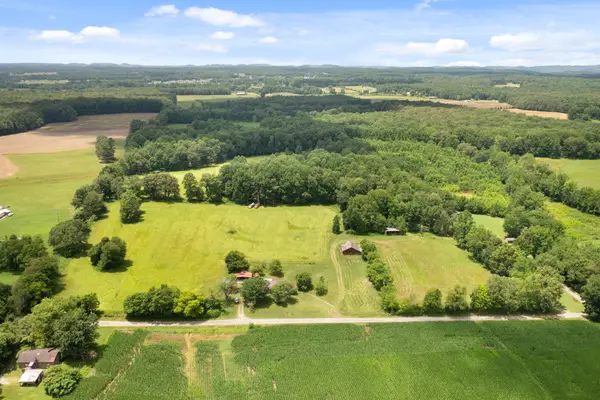 $149,000Active5.01 Acres
$149,000Active5.01 Acres0 Odell Powell Road, Woodbury, TN 37190
MLS# 2979868Listed by: LANGLEY REAL ESTATE CO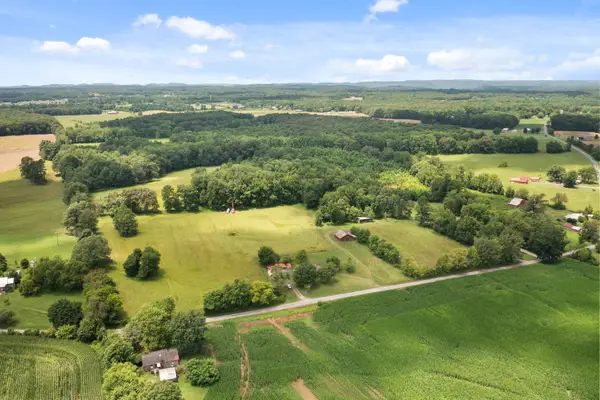 $149,000Active5.01 Acres
$149,000Active5.01 Acres0 Odell Powell Road, Woodbury, TN 37190
MLS# 2979871Listed by: LANGLEY REAL ESTATE CO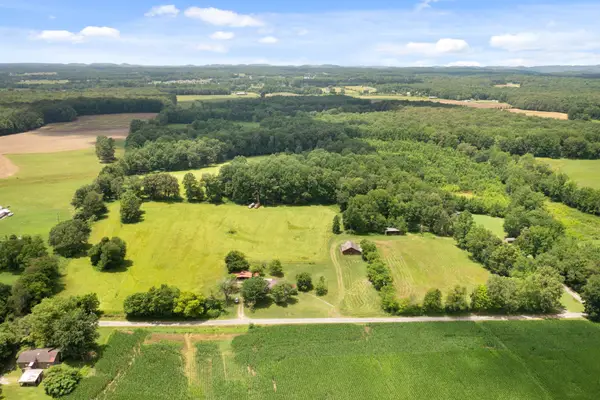 $149,000Active5.01 Acres
$149,000Active5.01 Acres0 Odell Powell Road, Woodbury, TN 37190
MLS# 2979872Listed by: LANGLEY REAL ESTATE CO
