2938 Heatherfield Dr, Woodlawn, TN 37191
Local realty services provided by:Reliant Realty ERA Powered
2938 Heatherfield Dr,Woodlawn, TN 37191
$339,900
- 3 Beds
- 3 Baths
- 1,946 sq. ft.
- Single family
- Active
Listed by:kyrstin frate
Office:keller williams realty clarksville
MLS#:2995398
Source:NASHVILLE
Price summary
- Price:$339,900
- Price per sq. ft.:$174.67
About this home
THREE CAR GARAGE ON .5 ACRES!! Grab your rocking chairs & enjoy nature from your own front porch! Country Living w/ a Storybook Setting & NO HOA. There is so much to love about this beautifully maintained 3 bed, 2.5 bath home! Perfectly placed in a quaint subdivision on the edge of town, neselted on a .50 ac corner lot, with over 1900 sqft of living space. Step inside to find a bright and inviting entry foyer leading to layout perfect for both everyday living and entertaining. Spacious living area with soaring ceilings, fireplace, and separate dining. Cozy kitchen with stainless steel appliances, pantry, and an eat in dining area overlooking the backyard. The GINORMOUS primary bedroom & walk-in bedroom , I mean, closet that's sure to impress. Complete with an ensuite featuring dual vanities, whirlpool tub & separate shower. Enjoy the peace and privacy of the quiet country life; beautiful sunsets, star gazing, wildlife, sights and sounds of nature, and plenty of room to roam. The ideal balance of tranquility and accessibility. County taxes only, High Speed Internet & close to Town/Gate 10. What are you waiting for!? Come see the rest for yourself today!
Contact an agent
Home facts
- Year built:2002
- Listing ID #:2995398
- Added:151 day(s) ago
- Updated:September 25, 2025 at 12:38 PM
Rooms and interior
- Bedrooms:3
- Total bathrooms:3
- Full bathrooms:2
- Half bathrooms:1
- Living area:1,946 sq. ft.
Heating and cooling
- Cooling:Ceiling Fan(s), Central Air, Electric
- Heating:Central, Electric
Structure and exterior
- Roof:Shingle
- Year built:2002
- Building area:1,946 sq. ft.
- Lot area:0.5 Acres
Schools
- High school:Northwest High School
- Middle school:New Providence Middle
- Elementary school:Woodlawn Elementary
Utilities
- Water:Public, Water Available
- Sewer:Septic Tank
Finances and disclosures
- Price:$339,900
- Price per sq. ft.:$174.67
- Tax amount:$1,684
New listings near 2938 Heatherfield Dr
- New
 $295,000Active22.78 Acres
$295,000Active22.78 Acres22 Indian Mound Rd, Woodlawn, TN 37191
MLS# 3001577Listed by: BERKSHIRE HATHAWAY HOMESERVICES PENFED REALTY - New
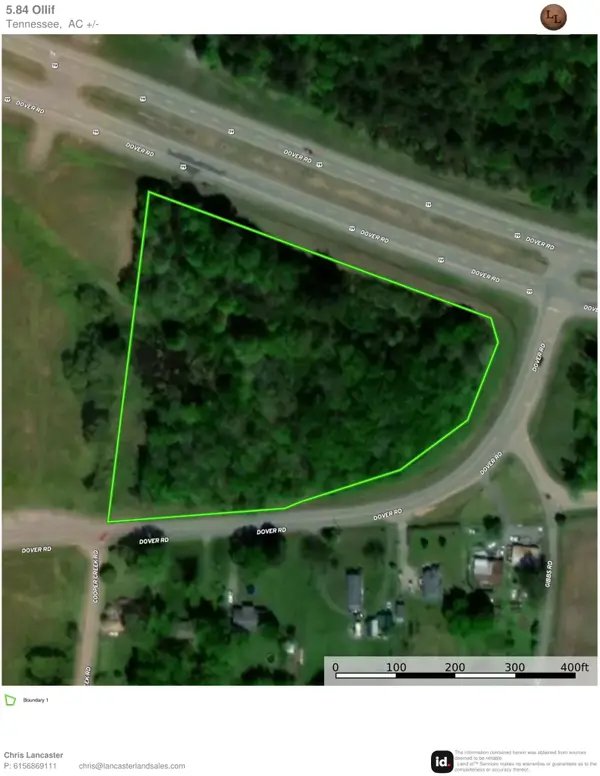 $130,000Active5.84 Acres
$130,000Active5.84 Acres0 Oakwood Road, Woodlawn, TN 37191
MLS# 3000220Listed by: RE/MAX CHOICE PROPERTIES - New
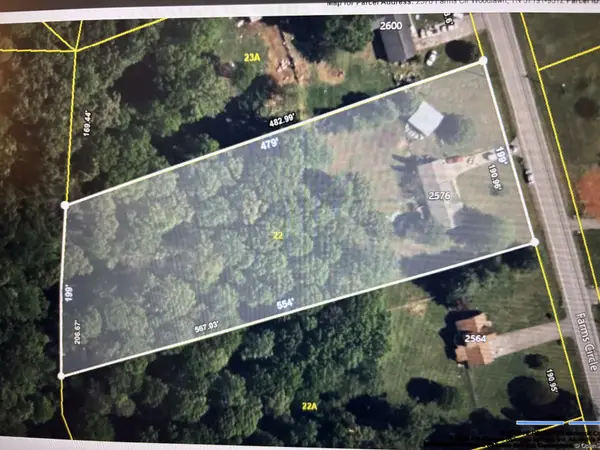 $300,000Active3 beds 2 baths1,798 sq. ft.
$300,000Active3 beds 2 baths1,798 sq. ft.2576 Farms Cir, Woodlawn, TN 37191
MLS# 2993580Listed by: BLK DOG REALTY, LLC - New
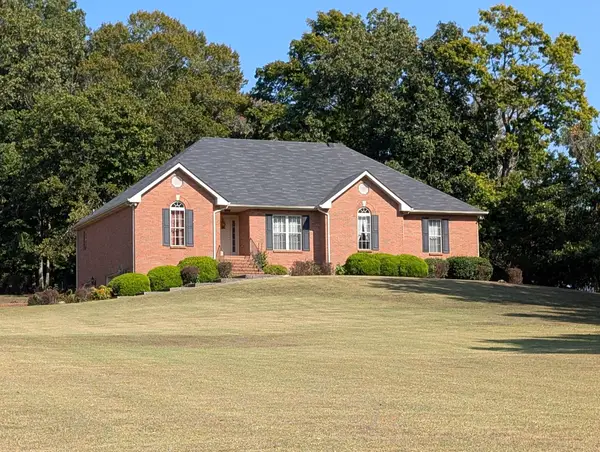 $425,000Active3 beds 3 baths2,189 sq. ft.
$425,000Active3 beds 3 baths2,189 sq. ft.2100 Chester Harris Rd, Woodlawn, TN 37191
MLS# 2998342Listed by: THE REALTY ASSOCIATION - New
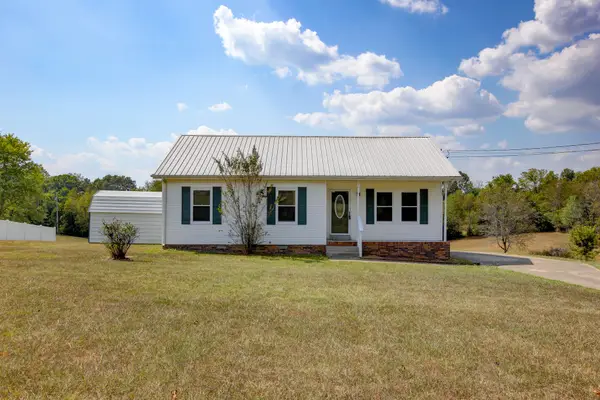 $242,000Active3 beds 2 baths1,104 sq. ft.
$242,000Active3 beds 2 baths1,104 sq. ft.4870 Woodrow Rd, Woodlawn, TN 37191
MLS# 2976962Listed by: VISION REALTY 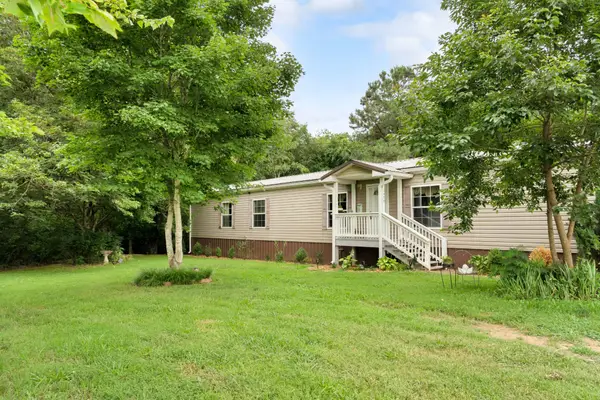 $399,999Active-- beds -- baths
$399,999Active-- beds -- baths4470 Saint Paul Rd, Woodlawn, TN 37191
MLS# 2981670Listed by: WHITETAIL PROPERTIES REAL ESTATE, LLC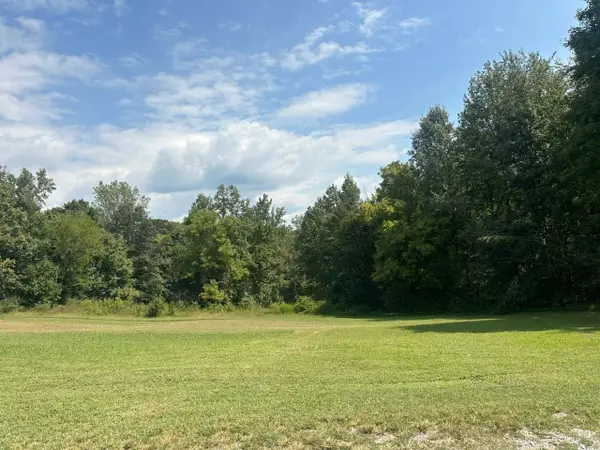 $65,000Active7.84 Acres
$65,000Active7.84 Acres0 York Landing Rd, Woodlawn, TN 37191
MLS# 2992479Listed by: KELLER WILLIAMS REALTY DBA DEBRA BUTTS & ASSOCIATE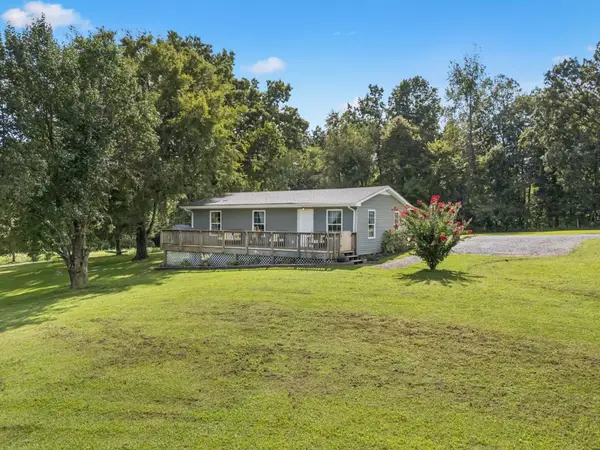 $260,000Active2 beds 2 baths1,056 sq. ft.
$260,000Active2 beds 2 baths1,056 sq. ft.3424 John Taylor Rd, Woodlawn, TN 37191
MLS# 2981928Listed by: KELLER WILLIAMS REALTY CLARKSVILLE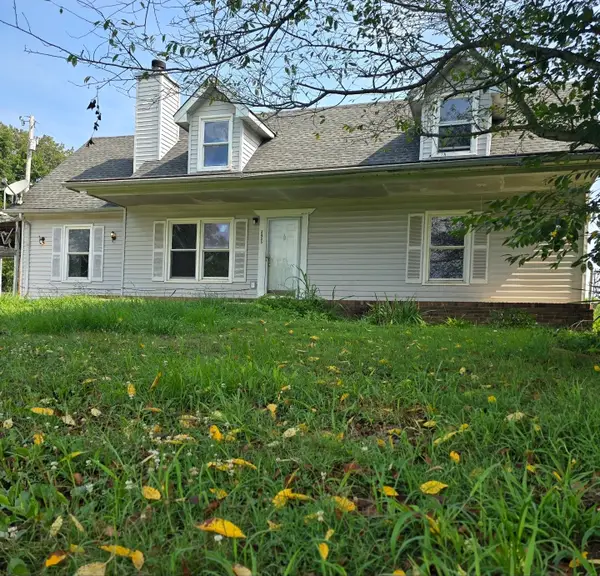 $244,900Active3 beds 2 baths1,920 sq. ft.
$244,900Active3 beds 2 baths1,920 sq. ft.2455 Outlaw Rd, Woodlawn, TN 37191
MLS# 2986247Listed by: HOMECOIN.COM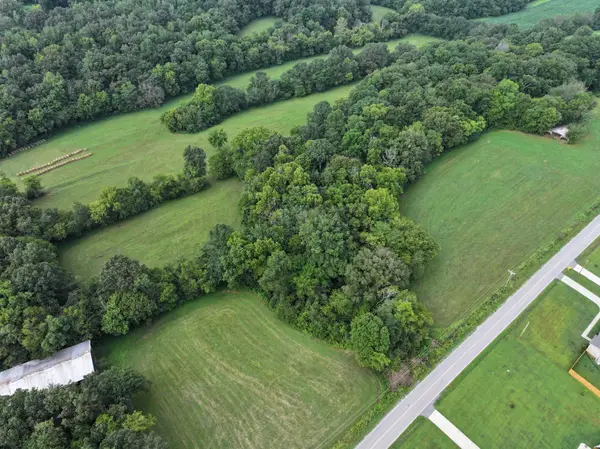 $669,900Active5 beds 4 baths3,459 sq. ft.
$669,900Active5 beds 4 baths3,459 sq. ft.3 Rawlings Rd, Woodlawn, TN 37191
MLS# 2985279Listed by: KELLER WILLIAMS REALTY CLARKSVILLE
