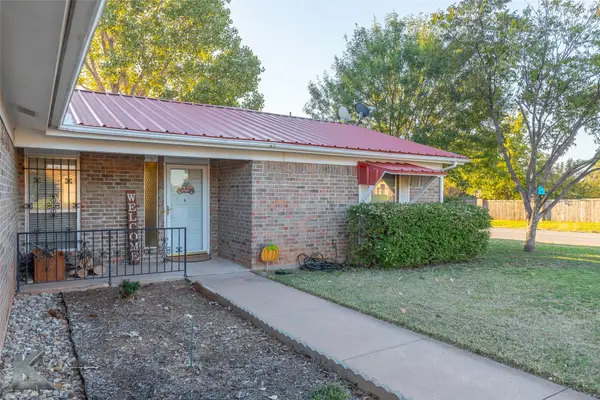110 Cedar Lake Drive, Abilene, TX 79606
Local realty services provided by:ERA Courtyard Real Estate
Listed by:john brown888-455-6040
Office:fathom realty
MLS#:20789616
Source:GDAR
Price summary
- Price:$449,900
- Price per sq. ft.:$208.67
About this home
Welcome to your dream home! This exquisite Mediterranean-style property blends timeless elegance with modern comfort, offering a serene hill-country vibe on a sprawling 1-acre lot. From the moment you step inside, you'll be captivated by the open floor plan, showcasing intricate ironwork, warm wood treatments, and luxurious finishes throughout.
The heart of the home is the chef's kitchen, featuring an 8x4 eat-in island with exotic granite countertops, custom cabinetry, and a charming farmhouse-style copper sink. Perfect for entertaining or casual family meals, this space is both functional and beautiful.
Retreat to the primary suite, where you'll find a spa-like en-suite bathroom complete with a copper sink and more exotic granite details. The secondary bathrooms echo the same sophistication with matching copper sinks and high-end finishes.
Step outside to the covered back porch, ideally positioned to face southeast, providing a tranquil space to enjoy your morning coffee or evening breezes. Surrounded by peaceful country living, this home offers a harmonious blend of comfort and natural beauty.
With its unique architectural details, luxurious upgrades, and prime location, this home is a true masterpiece waiting to be yours. Don't miss your chance to own a slice of Mediterranean-inspired paradise!
Contact an agent
Home facts
- Year built:2012
- Listing ID #:20789616
- Added:304 day(s) ago
- Updated:October 04, 2025 at 11:41 AM
Rooms and interior
- Bedrooms:4
- Total bathrooms:2
- Full bathrooms:2
- Living area:2,156 sq. ft.
Heating and cooling
- Cooling:Ceiling Fans, Central Air, Electric
- Heating:Central, Electric, Fireplaces, Heat Pump
Structure and exterior
- Roof:Composition
- Year built:2012
- Building area:2,156 sq. ft.
- Lot area:1.02 Acres
Schools
- High school:Wylie
- Elementary school:Wylie West
Finances and disclosures
- Price:$449,900
- Price per sq. ft.:$208.67
- Tax amount:$5,924
New listings near 110 Cedar Lake Drive
- New
 $250,000Active3 beds 2 baths1,681 sq. ft.
$250,000Active3 beds 2 baths1,681 sq. ft.4857 Oaklawn Drive, Abilene, TX 79606
MLS# 21075255Listed by: KW SYNERGY* - New
 $19,500Active0.22 Acres
$19,500Active0.22 Acres234 Elm Cove Circle, Abilene, TX 79605
MLS# 21077879Listed by: BARNETT & HILL - New
 $19,500Active0.2 Acres
$19,500Active0.2 Acres242 Elm Cove Circle, Abilene, TX 79605
MLS# 21077883Listed by: BARNETT & HILL - New
 $225,000Active3 beds 2 baths1,908 sq. ft.
$225,000Active3 beds 2 baths1,908 sq. ft.942 E North 12th Street, Abilene, TX 79601
MLS# 21076233Listed by: KW SYNERGY* - New
 $295,000Active19.47 Acres
$295,000Active19.47 AcresTBD Summerhill Road, Abilene, TX 79601
MLS# 21075136Listed by: COLDWELL BANKER APEX, REALTORS - New
 $479,900Active3 beds 4 baths2,696 sq. ft.
$479,900Active3 beds 4 baths2,696 sq. ft.133 Quaker Road, Abilene, TX 79602
MLS# 21069178Listed by: KELLER WILLIAMS PROSPER CELINA - New
 $272,490Active3 beds 2 baths1,254 sq. ft.
$272,490Active3 beds 2 baths1,254 sq. ft.3024 Lynn Lane, Abilene, TX 79606
MLS# 21076743Listed by: HERITAGE REAL ESTATE - Open Sun, 1 to 2:30pmNew
 $395,000Active5 beds 4 baths3,224 sq. ft.
$395,000Active5 beds 4 baths3,224 sq. ft.1297 Lancelot Road, Abilene, TX 79602
MLS# 21072879Listed by: BETTER HOMES & GARDENS REAL ESTATE SENTER, REALTORS  $125,000Pending3 beds 3 baths1,758 sq. ft.
$125,000Pending3 beds 3 baths1,758 sq. ft.502 Kirkwood Street, Abilene, TX 79603
MLS# 21073802Listed by: COLDWELL BANKER APEX, REALTORS- Open Sun, 2 to 4pmNew
 $150,000Active3 beds 2 baths1,473 sq. ft.
$150,000Active3 beds 2 baths1,473 sq. ft.2709 Old Anson Road, Abilene, TX 79603
MLS# 21074225Listed by: KW SYNERGY*
