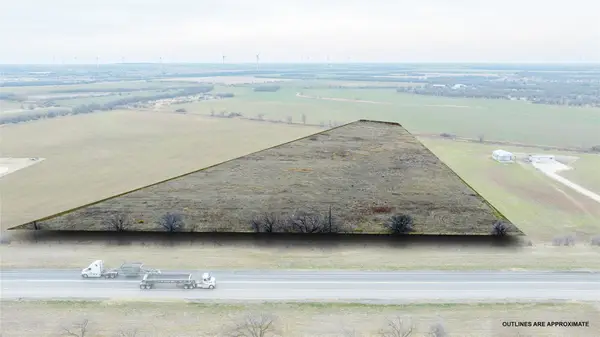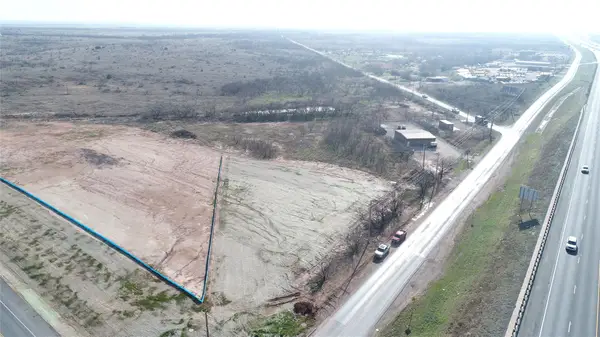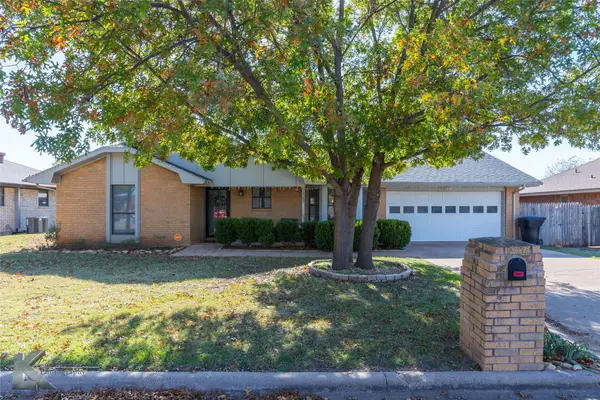113 Colorado Street, Abilene, TX 79606
Local realty services provided by:ERA Steve Cook & Co, Realtors
113 Colorado Street,Abilene, TX 79606
$432,500Last list price
- 4 Beds
- 3 Baths
- - sq. ft.
- Single family
- Sold
Listed by: kristi andrew325-721-2436
Office: abilene group premier re. adv.
MLS#:20732508
Source:GDAR
Sorry, we are unable to map this address
Price summary
- Price:$432,500
About this home
*** $5,000 buyer incentive! Use your way; closing cost assistance, window coverings, blinds & more! *** Platinum Builder's lives up to the name in Abilene's new exclusive Headwater Estates. Panoramic views & sprawling lot surround this modern craftsman home. Open concept floorplan provides functionality & impeccable styling, crown molding & focal point fireplace for warmth & ambiance. Chef's kitchen provides ample hand crafted cabinetry & convenient prep island that doubles as breakfast bar for casual seating. Huge walk-in pantry for food, serving ware & kitchen appliance storage. Spacious dining is surrounded by natural light & offers convenient patio access. 3 way split design creates master privacy & boasts en suite bath with oversized walk-in shower & relaxation tub for morning routine with ease. Spacious secondary bedrooms share well equipped full bath! Additional bedroom or office is situated near half bath for added convenience. Impressive 25x23 garage & east facing patio, the ideal spot to cookout with friends & family plus overlooks huge backyard with full privacy. Welcome HOME!
Contact an agent
Home facts
- Year built:2024
- Listing ID #:20732508
- Added:515 day(s) ago
- Updated:February 16, 2026 at 07:04 AM
Rooms and interior
- Bedrooms:4
- Total bathrooms:3
- Full bathrooms:2
- Half bathrooms:1
Heating and cooling
- Cooling:Ceiling Fans, Central Air, Electric, Heat Pump
- Heating:Central, Electric, Fireplaces, Heat Pump
Structure and exterior
- Roof:Composition
- Year built:2024
Schools
- High school:Wylie
- Elementary school:Wylie West
Finances and disclosures
- Price:$432,500
- Tax amount:$567
New listings near 113 Colorado Street
- New
 $480,000Active2 beds 3 baths1,336 sq. ft.
$480,000Active2 beds 3 baths1,336 sq. ft.526 Fm 1750, Abilene, TX 79602
MLS# 21180974Listed by: RE/MAX BIG COUNTRY - New
 $375,000Active4 beds 2 baths2,433 sq. ft.
$375,000Active4 beds 2 baths2,433 sq. ft.37 Pinehurst Street, Abilene, TX 79606
MLS# 21180567Listed by: SENDERO PROPERTIES, LLC - New
 $177,000Active3 beds 2 baths1,106 sq. ft.
$177,000Active3 beds 2 baths1,106 sq. ft.334 Cornerstone, Abilene, TX 79602
MLS# 21178347Listed by: RE/MAX TRINITY - New
 $228,000Active4 beds 2 baths1,819 sq. ft.
$228,000Active4 beds 2 baths1,819 sq. ft.1341 S 11th Street, Abilene, TX 79602
MLS# 21177054Listed by: KW SYNERGY* - New
 $99,999Active4.66 Acres
$99,999Active4.66 Acres7575 Hwy 351, Abilene, TX 79601
MLS# 21178798Listed by: RE/MAX BIG COUNTRY - New
 $435,000Active4 beds 3 baths2,307 sq. ft.
$435,000Active4 beds 3 baths2,307 sq. ft.8209 Cimarron Trail, Abilene, TX 79606
MLS# 21177554Listed by: REAL BROKER - New
 $1,200,000Active4.04 Acres
$1,200,000Active4.04 AcresTBD E Overland Trail, Abilene, TX 79601
MLS# 21179050Listed by: RE/MAX FINE PROPERTIES - New
 $645,000Active4 beds 3 baths2,671 sq. ft.
$645,000Active4 beds 3 baths2,671 sq. ft.107 Kleingrass Road, Abilene, TX 79606
MLS# 21179732Listed by: KW SYNERGY* - New
 $508,000Active4 beds 3 baths2,481 sq. ft.
$508,000Active4 beds 3 baths2,481 sq. ft.3326 Birdie, Abilene, TX 79606
MLS# 21180122Listed by: SENDERO PROPERTIES, LLC - New
 $265,000Active3 beds 2 baths1,649 sq. ft.
$265,000Active3 beds 2 baths1,649 sq. ft.1317 Clarks Drive, Abilene, TX 79602
MLS# 21122527Listed by: KW SYNERGY*

