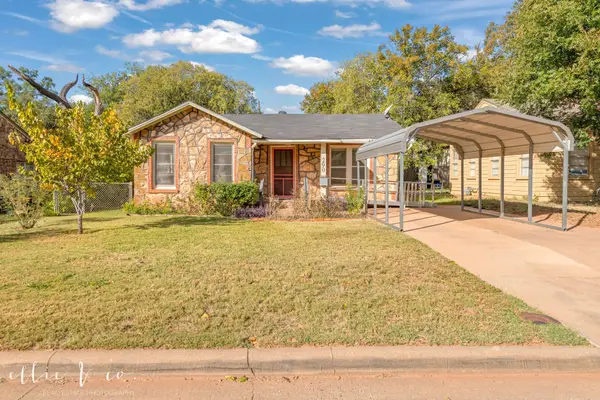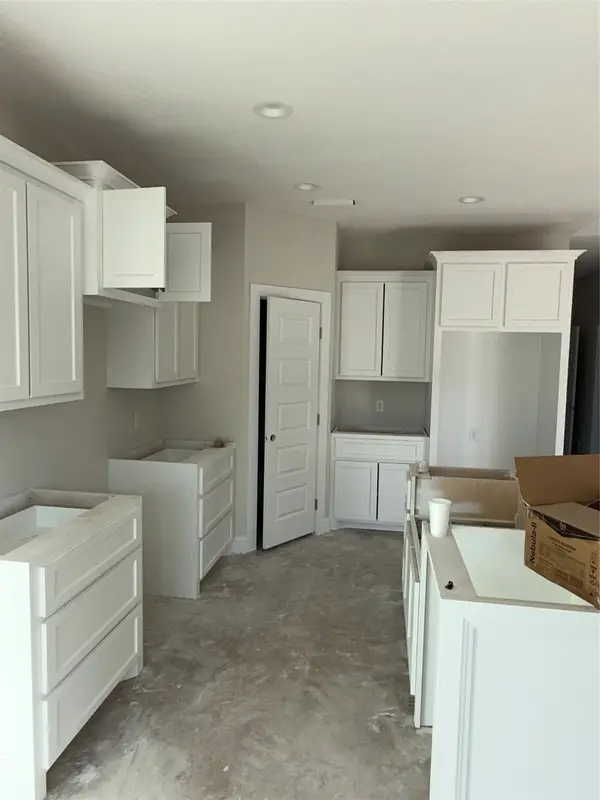1133 S Leggett Drive, Abilene, TX 79605
Local realty services provided by:ERA Courtyard Real Estate
Listed by: katherine haney325-267-3100
Office: sendero properties, llc.
MLS#:21050621
Source:GDAR
Price summary
- Price:$950,000
- Price per sq. ft.:$215.37
About this home
Elegant and timeless, this 4 bedroom 4 bath home is nestled on over 1.2 beautifully landscaped acres with private creek access-offering rare seclusion right in town. A perfect blend of historic charm and modern luxury, the home features original moldings, woodwork, pocket doors, and three working fireplaces. The renovated kitchen is a chef's dream with top-tier Viking appliances, Sub-Zero refrigerator, wine fridge, walk-in pantry, and a built-in desk area. It opens to a cozy hearth room with fireplace, creating an inviting space for everyday living. The formal living room with fireplace connects to a spacious dining room, ideal for entertaining. A light filled den overlooks the covered patio, fountain, and backyard through French doors with screen-perfect for enjoying good weather year-round. The original study or library, complete with fireplace, offers flexible use as a fourth bedroom with an adjacent full bath. The primary suite offers potential for dual bathrooms-both beautifully updated with marble finishes and heated floors. Two additional bedrooms are generously sized with large windows that bring in natural light. All bathrooms have been completely renovated with upscale finishes and heated floors. Additionally, the home offers over 950 of walk-up attic space that could easily be finished to create living space, more bedrooms, a gameroom, or media room. A standout feature is the newly renovated 1-bedroom,1-bath guest house, complete with living area, kitchenette, and private patio-perfect for guests, extended family, or private office space. The expansive yared features mature landscaping, creek acces, and privace that makes it feel like there are no nearby neighbors. This is a truly special in-town property offering privacy, character, and modern convenience-ready for its next chapter.
Contact an agent
Home facts
- Year built:1951
- Listing ID #:21050621
- Added:71 day(s) ago
- Updated:November 15, 2025 at 12:42 PM
Rooms and interior
- Bedrooms:5
- Total bathrooms:5
- Full bathrooms:5
- Living area:4,411 sq. ft.
Heating and cooling
- Cooling:Central Air, Electric
- Heating:Central, Natural Gas
Structure and exterior
- Roof:Composition
- Year built:1951
- Building area:4,411 sq. ft.
- Lot area:1.22 Acres
Schools
- High school:Abilene
- Middle school:Craig
- Elementary school:Bonham
Finances and disclosures
- Price:$950,000
- Price per sq. ft.:$215.37
- Tax amount:$14,700
New listings near 1133 S Leggett Drive
- New
 $310,000Active3 beds 2 baths1,573 sq. ft.
$310,000Active3 beds 2 baths1,573 sq. ft.7631 Hudson Way, Abilene, TX 79605
MLS# 21083609Listed by: KW SYNERGY* - New
 $175,000Active3 beds 1 baths1,342 sq. ft.
$175,000Active3 beds 1 baths1,342 sq. ft.290 Clyde Street, Abilene, TX 79605
MLS# 21109218Listed by: COLDWELL BANKER APEX, REALTORS - New
 $299,000Active3 beds 2 baths1,526 sq. ft.
$299,000Active3 beds 2 baths1,526 sq. ft.3862 National Drive, Abilene, TX 79602
MLS# 21113424Listed by: SENDERO PROPERTIES, LLC - New
 $299,000Active3 beds 2 baths1,526 sq. ft.
$299,000Active3 beds 2 baths1,526 sq. ft.3872 National Drive, Abilene, TX 79602
MLS# 21113434Listed by: SENDERO PROPERTIES, LLC - New
 $72,500Active3 beds 1 baths1,142 sq. ft.
$72,500Active3 beds 1 baths1,142 sq. ft.1374 Chestnut Street, Abilene, TX 79602
MLS# 86269699Listed by: 1ST TEXAS REALTY SERVICES - New
 $26,999Active0.17 Acres
$26,999Active0.17 Acres1141 Poplar Street, Abilene, TX 79602
MLS# 89742502Listed by: 1ST TEXAS REALTY SERVICES - New
 $99,999Active3 beds 1 baths1,134 sq. ft.
$99,999Active3 beds 1 baths1,134 sq. ft.849 Green Street, Abilene, TX 79603
MLS# 9903013Listed by: 1ST TEXAS REALTY SERVICES - New
 $165,000Active3 beds 2 baths1,462 sq. ft.
$165,000Active3 beds 2 baths1,462 sq. ft.1737 N 3rd Street, Abilene, TX 79603
MLS# 21113190Listed by: TRADITIONS REAL ESTATE GROUP - New
 $449,900Active3 beds 4 baths3,372 sq. ft.
$449,900Active3 beds 4 baths3,372 sq. ft.12 Lytle Place Drive, Abilene, TX 79602
MLS# 21112760Listed by: ABILENE GROUP PREMIER RE. ADV. - New
 $164,999Active4 beds 2 baths2,017 sq. ft.
$164,999Active4 beds 2 baths2,017 sq. ft.3561 N 9th Street, Abilene, TX 79603
MLS# 21112678Listed by: TOP BROKERAGE LLC
