Local realty services provided by:ERA Newlin & Company
Listed by: chad chaney, troy tom325-725-6641
Office: coldwell banker apex, realtors
MLS#:21014329
Source:GDAR
Price summary
- Price:$95,000
- Price per sq. ft.:$105.56
About this home
Discover a simple and inviting 2-bedroom, 1-bath home perfectly situated in the heart of Abilene, TX. This residence combines comfort and functionality, offering 900 square feet of well-utilized living space, ideal for individuals seeking a cozy retreat or a savvy investment. Step from the landing entry into a large living area that opens into the dining area that is adjacent to the kitchen. The residence boasts newer flooring throughout, enhancing its modern appeal while maintaining a welcoming and warm atmosphere. Expanding from the living areas, the property is complemented by a detached garage space, ideal for vehicle protection and additional storage needs. Beyond the interior, the outdoor space provides a partially fenced backyard ready for leisure or entertainment. This home has the significant advantage of including half of the adjacent lot to the south, providing expansive potential for gardening, expansion, or outdoor enjoyment. Nestled within an interior lot, this property promises a quiet and community-oriented setting. The combination of security and seclusion affords peace of mind for those who appreciate retreating to a tranquil environment. This property offers an opportunity to grow and create within a warm and welcoming neighborhood. Its simplicity amplifies its potential, inviting you to envision a space uniquely your own. Whether seeking a starter home or a strategic investment, this gem offers myriad possibilities waiting to be explored.
Contact an agent
Home facts
- Year built:1947
- Listing ID #:21014329
- Added:187 day(s) ago
- Updated:January 29, 2026 at 09:20 AM
Rooms and interior
- Bedrooms:2
- Total bathrooms:1
- Full bathrooms:1
- Living area:900 sq. ft.
Heating and cooling
- Cooling:Central Air
- Heating:Central, Gas
Structure and exterior
- Roof:Composition
- Year built:1947
- Building area:900 sq. ft.
- Lot area:0.18 Acres
Schools
- High school:Cooper
- Middle school:Madison
- Elementary school:Austin
Finances and disclosures
- Price:$95,000
- Price per sq. ft.:$105.56
- Tax amount:$1,213
New listings near 1158 S Willis Street
- New
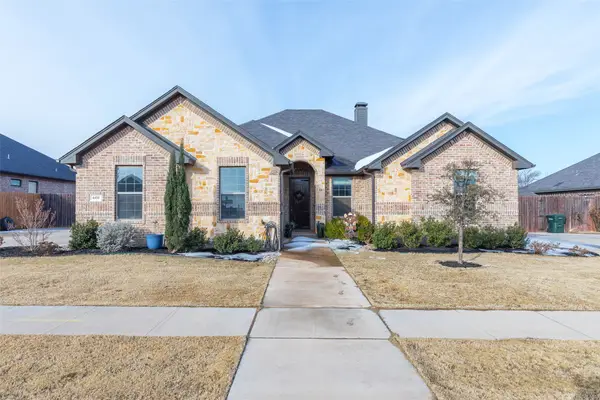 $415,000Active4 beds 2 baths2,159 sq. ft.
$415,000Active4 beds 2 baths2,159 sq. ft.6410 Glen Abbey, Abilene, TX 79606
MLS# 21167293Listed by: COLDWELL BANKER APEX, REALTORS - Open Sat, 2 to 4pmNew
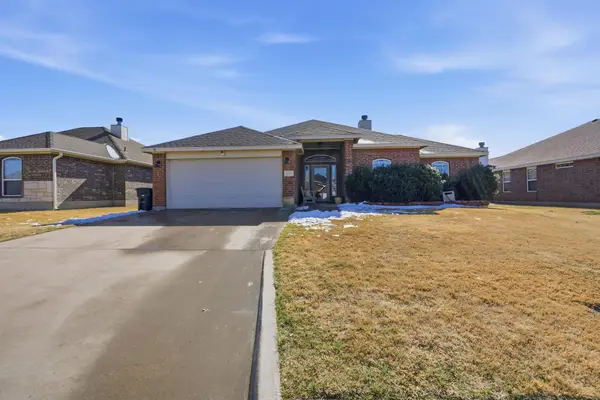 $285,000Active4 beds 2 baths1,569 sq. ft.
$285,000Active4 beds 2 baths1,569 sq. ft.349 Lollipop Trail, Abilene, TX 79602
MLS# 21166410Listed by: COLDWELL BANKER APEX, REALTORS - New
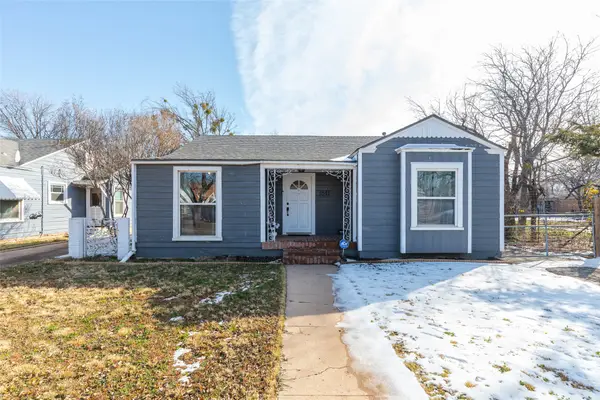 $225,000Active3 beds 2 baths1,778 sq. ft.
$225,000Active3 beds 2 baths1,778 sq. ft.1841 Sycamore Street, Abilene, TX 79602
MLS# 21167199Listed by: MOMENTUM GROUP REAL ESTATE - New
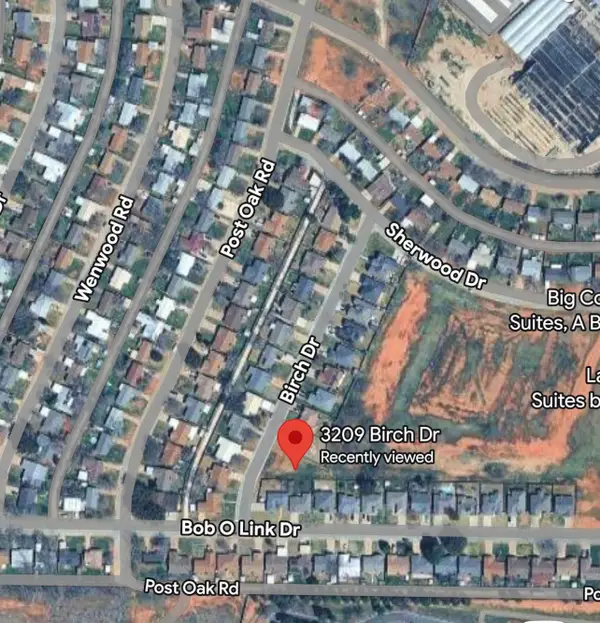 $17,000Active0.17 Acres
$17,000Active0.17 Acres3209 Birch Drive, Abilene, TX 79606
MLS# 21163981Listed by: KW SYNERGY* - New
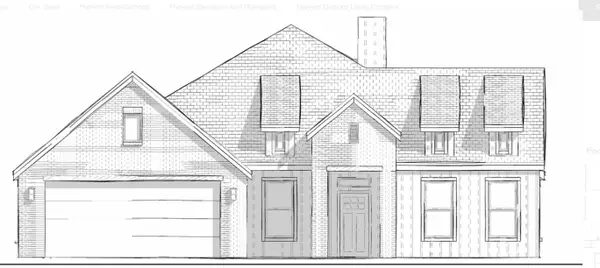 $467,500Active4 beds 3 baths2,700 sq. ft.
$467,500Active4 beds 3 baths2,700 sq. ft.5114 Revelstoke Road, Abilene, TX 79606
MLS# 21165999Listed by: REAL BROKER - New
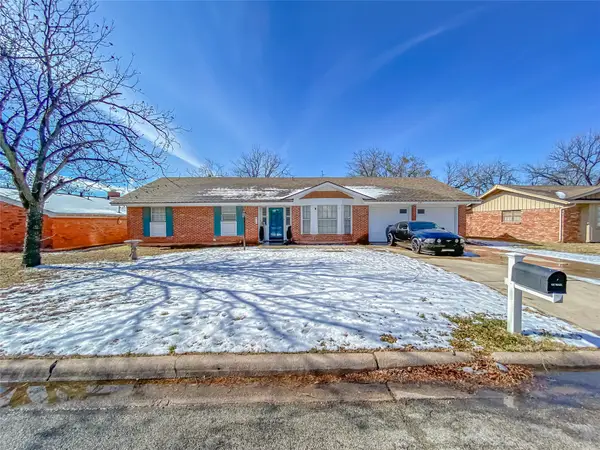 $239,900Active3 beds 2 baths1,745 sq. ft.
$239,900Active3 beds 2 baths1,745 sq. ft.818 Avenue F, Abilene, TX 79601
MLS# 21166690Listed by: HOUSE BROKERAGE - New
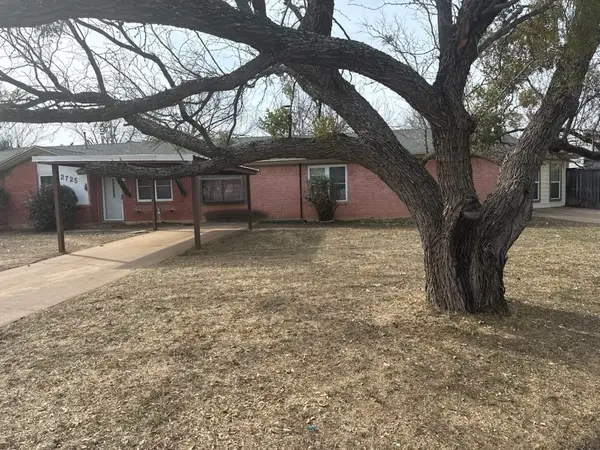 $289,900Active4 beds 3 baths2,345 sq. ft.
$289,900Active4 beds 3 baths2,345 sq. ft.2725 Robertson Drive, Abilene, TX 79606
MLS# 21166759Listed by: WHITTEN REAL ESTATE - New
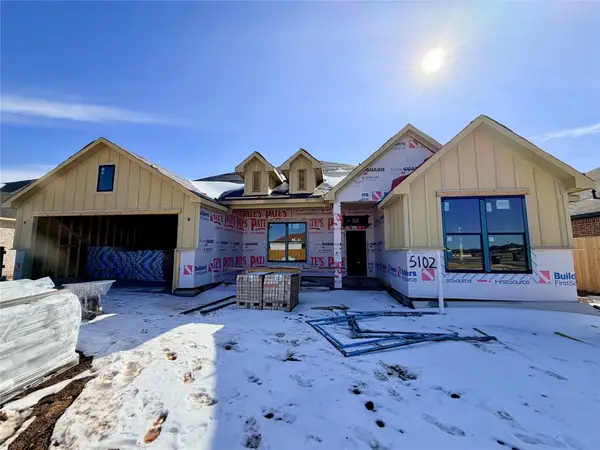 $457,500Active4 beds 3 baths2,600 sq. ft.
$457,500Active4 beds 3 baths2,600 sq. ft.5102 Fernie Street, Abilene, TX 79606
MLS# 21165882Listed by: COLDWELL BANKER APEX, REALTORS 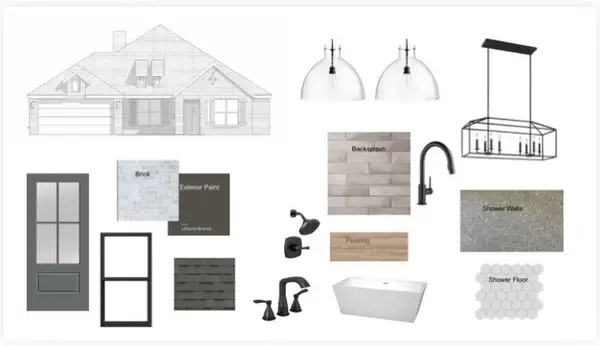 $457,500Pending4 beds 3 baths2,600 sq. ft.
$457,500Pending4 beds 3 baths2,600 sq. ft.7801 Randy Avenue, Abilene, TX 79606
MLS# 21166425Listed by: EPIQUE REALTY LLC- New
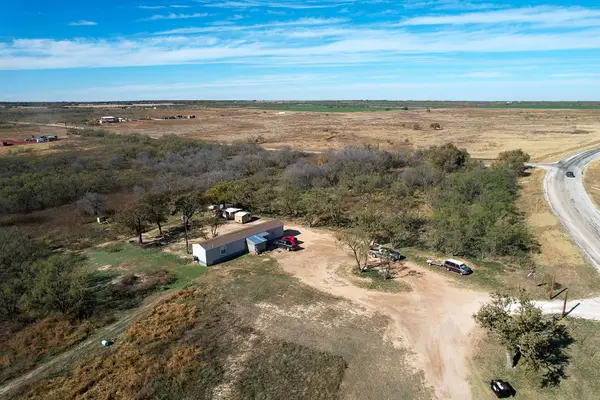 $195,000Active3 beds 2 baths1,116 sq. ft.
$195,000Active3 beds 2 baths1,116 sq. ft.5151 S Fm 600, Abilene, TX 79601
MLS# 21166596Listed by: RED FARM REALTY LLC

