117 Pedernales, Abilene, TX 79606
Local realty services provided by:ERA Courtyard Real Estate
117 Pedernales,Abilene, TX 79606
$528,000Last list price
- 4 Beds
- 4 Baths
- - sq. ft.
- Single family
- Sold
Listed by: tony panian, jane lane325-669-4001
Office: coldwell banker apex, realtors
MLS#:21021663
Source:GDAR
Sorry, we are unable to map this address
Price summary
- Price:$528,000
- Monthly HOA dues:$20.83
About this home
Elegant Exceptional Exquisite Design! Upgraded features throughout including 4 bedrooms, 4 full baths, generous entertainer living area with fireplace, bright and cheerful dining area, split bedrooms with private master suite and spa like master bath including tub and separate shower, gourmet granite-stainless appliance kitchen with island breakfast bar, pantry and storage galore! Lots of luxury extras and amenities including sensational closets, stunning granite or quartzite counters and windowsills, and two hot water heaters equipped with a circulation system providing instant hot water at all faucets throughout the house! PLUS, the house has a Great Energy Saving Feature with Foam Insulation! There are Pristine upgraded finishes inside and out! Other amenities include a private Guest Suite with its own Bath and a Jack and Jill bath servicing the other two bedrooms-giving each bedroom direct and private access to a bath! Full size utility room with sink and cabinetry, sodded yard front and back plus automatic sprinkler system in both front and back! Relaxing patio overlooking private fenced yard with views. Extra-large side driveway for plenty of parking-Take a look at this gorgeous home and make this your dream home today!
Contact an agent
Home facts
- Year built:2025
- Listing ID #:21021663
- Added:149 day(s) ago
- Updated:January 02, 2026 at 07:07 AM
Rooms and interior
- Bedrooms:4
- Total bathrooms:4
- Full bathrooms:4
Heating and cooling
- Cooling:Central Air, Electric
- Heating:Central, Electric
Structure and exterior
- Year built:2025
Schools
- High school:Wylie
- Elementary school:Wylie West
Finances and disclosures
- Price:$528,000
- Tax amount:$850
New listings near 117 Pedernales
- New
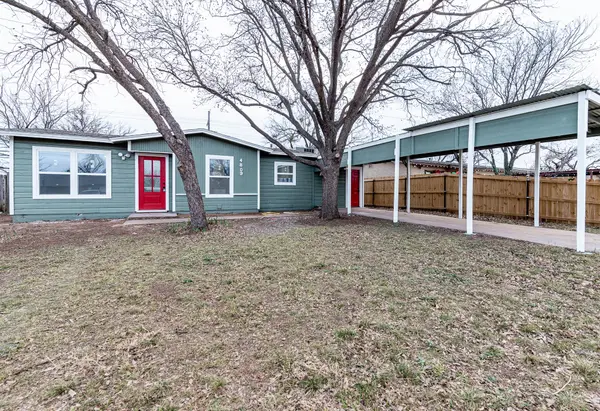 $170,000Active3 beds 1 baths1,082 sq. ft.
$170,000Active3 beds 1 baths1,082 sq. ft.4809 State Street, Abilene, TX 79603
MLS# 21139551Listed by: KW SYNERGY* - New
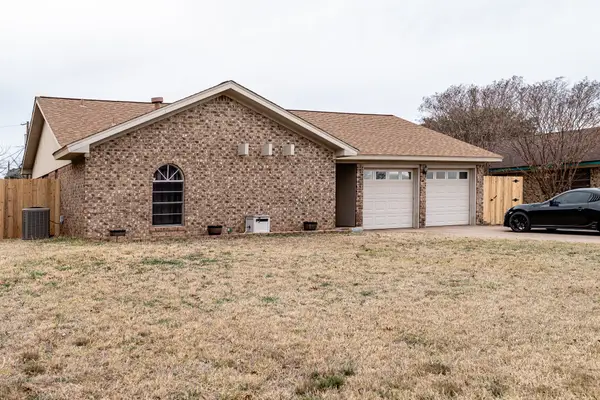 $215,000Active3 beds 2 baths1,384 sq. ft.
$215,000Active3 beds 2 baths1,384 sq. ft.2310 Cicily Lane, Abilene, TX 79606
MLS# 21139571Listed by: KW SYNERGY* - New
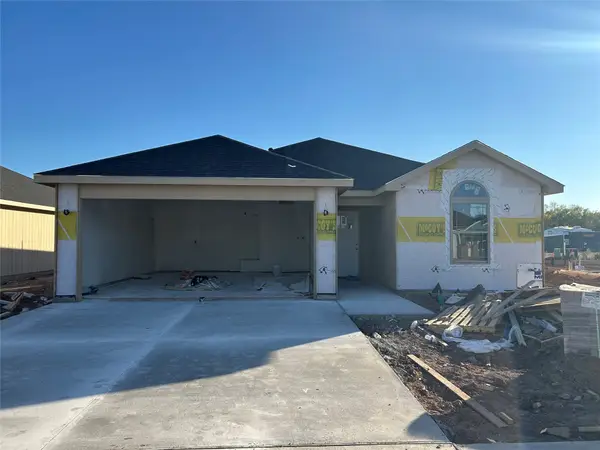 $234,900Active3 beds 2 baths1,221 sq. ft.
$234,900Active3 beds 2 baths1,221 sq. ft.337 Waterloo, Abilene, TX 79602
MLS# 21142301Listed by: KW SYNERGY* - New
 $489,000Active4 beds 2 baths2,186 sq. ft.
$489,000Active4 beds 2 baths2,186 sq. ft.325 Wild Rye Road, Abilene, TX 79606
MLS# 21138883Listed by: ARNOLD-REALTORS - New
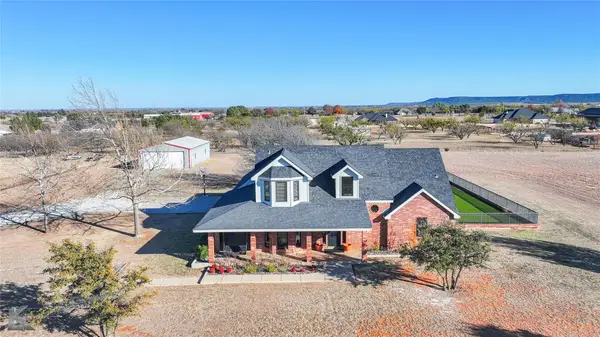 $795,000Active4 beds 3 baths2,794 sq. ft.
$795,000Active4 beds 3 baths2,794 sq. ft.569 County Road 332, Abilene, TX 79606
MLS# 21141509Listed by: RE/MAX BIG COUNTRY - New
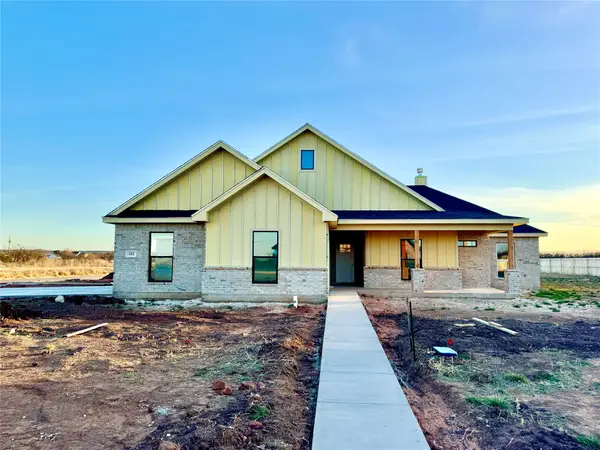 $529,000Active4 beds 3 baths2,505 sq. ft.
$529,000Active4 beds 3 baths2,505 sq. ft.101 Pedernales, Abilene, TX 79606
MLS# 21138635Listed by: ARNOLD-REALTORS - New
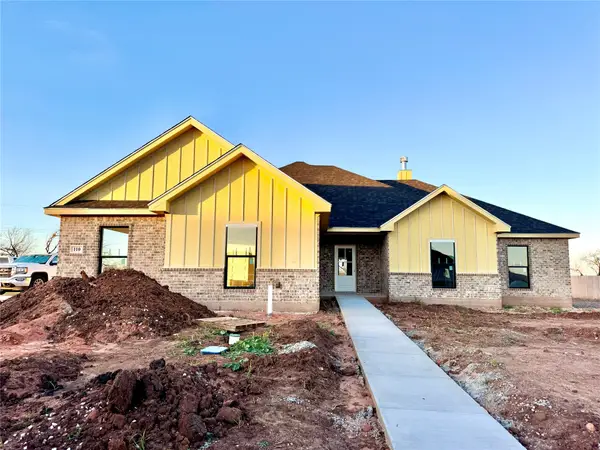 $459,000Active4 beds 2 baths2,186 sq. ft.
$459,000Active4 beds 2 baths2,186 sq. ft.110 Pedernales, Abilene, TX 79606
MLS# 21138878Listed by: ARNOLD-REALTORS - New
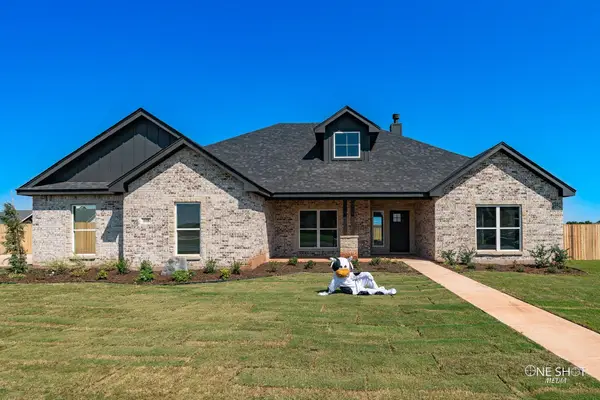 $549,000Active4 beds 3 baths2,530 sq. ft.
$549,000Active4 beds 3 baths2,530 sq. ft.108 Kleingrass Road, Abilene, TX 79606
MLS# 21142048Listed by: ARNOLD-REALTORS - New
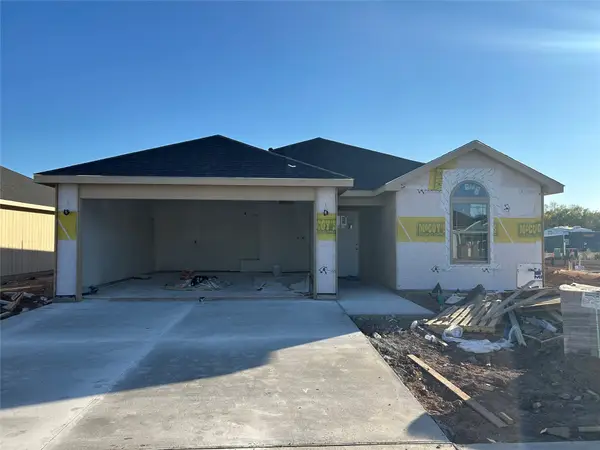 $234,900Active3 beds 2 baths1,221 sq. ft.
$234,900Active3 beds 2 baths1,221 sq. ft.343 Waterloo, Abilene, TX 79602
MLS# 21142000Listed by: KW SYNERGY* - New
 $360,000Active4 beds 3 baths3,015 sq. ft.
$360,000Active4 beds 3 baths3,015 sq. ft.2258 Rim Rock, Abilene, TX 79606
MLS# 21128994Listed by: RE/MAX TRINITY
