Local realty services provided by:ERA Courtyard Real Estate
Listed by: rhonda hatchett325-692-3274
Office: arnold-realtors
MLS#:21037114
Source:GDAR
Price summary
- Price:$1,950,000
- Price per sq. ft.:$450.55
About this home
Executive Resort!! Texas Style!! This one of a kind estate blends rustic charm with modern luxury. This property features 3 distinct homes each crafted with its own style. Outdoor living is the center of this property design with two outdoor kitchens, spacious covered patios and multiple dining and lounging areas designed for year round entertainment. Two fire pits offers the perfect spot to gather under the Texas stars or to enjoy the sound of a cascading waterfall off you porch. This 1.42 acre lot gives you a chance to stroll down rock pathway to a pergola area for a quiet creek retreat. The main house is a sprawling one story, warm yet elegant home. Warm accents, rich mesquite wood floors, a stone accent wall and stone fireplace create a loving family gathering place.. This is a huge room opening into the dining rooms and kitchen. Granite gourmet kitchen with gas stove, wine refrigerator and ice maker. Attached to the main house is the new almost complete 1 bedroom one bath apartment. Pictures to come when finished. It boasts a den and island kitchen all in one room with a wall of windows. If the outdoor living spaces doesn't grab your heart, then the MANCAVE will! This mancave is straight out of a Texas Hunting lodge. Upon entry you are greeted by a 2 story high red cedar ceiling, stone walls and mounted game trophies. Lions tigers and Bears OH MY !! A stone fireplace is the center of this massive room with an open bar kitchen. The bathroom showers are crafted out of stone and walls and staircase carve wood. The mancave can sleep up to 13 people. Covered carport can fit 4 cars but the driveway can park 17 pick ups. This can be your resort home .This estate is more than a home, it's a destination, offering friends, family a chance to relax and experience the best of Abilene. The Mancave is 2322 sq ft of living space not included in listing. A property video can be found on YOUTUBE under Don and Debbie Steeles Rental Property at 1201 Leggett Dr.
Contact an agent
Home facts
- Year built:1949
- Listing ID #:21037114
- Added:163 day(s) ago
- Updated:January 29, 2026 at 12:55 PM
Rooms and interior
- Bedrooms:7
- Total bathrooms:6
- Full bathrooms:5
- Half bathrooms:1
- Living area:4,328 sq. ft.
Heating and cooling
- Cooling:Ceiling Fans, Central Air, Electric
- Heating:Central, Fireplaces, Natural Gas
Structure and exterior
- Roof:Composition
- Year built:1949
- Building area:4,328 sq. ft.
Schools
- High school:Abilene
- Middle school:Craig
- Elementary school:Bonham
Finances and disclosures
- Price:$1,950,000
- Price per sq. ft.:$450.55
- Tax amount:$9,273
New listings near 1201 S Leggett Drive
- New
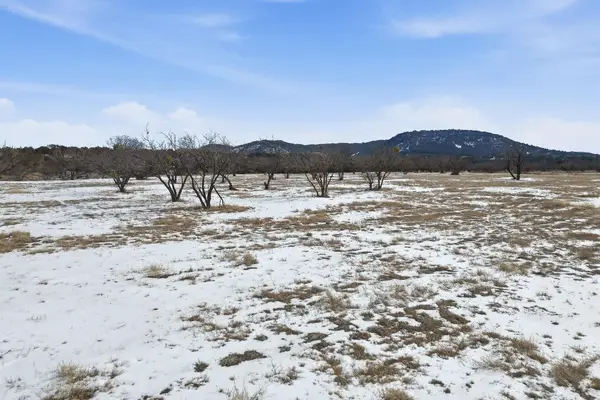 $1,005,000Active69.41 Acres
$1,005,000Active69.41 Acres1413 Bell Plains Road, Abilene, TX 79606
MLS# 21163987Listed by: HATCHETT & CO. REAL ESTATE - New
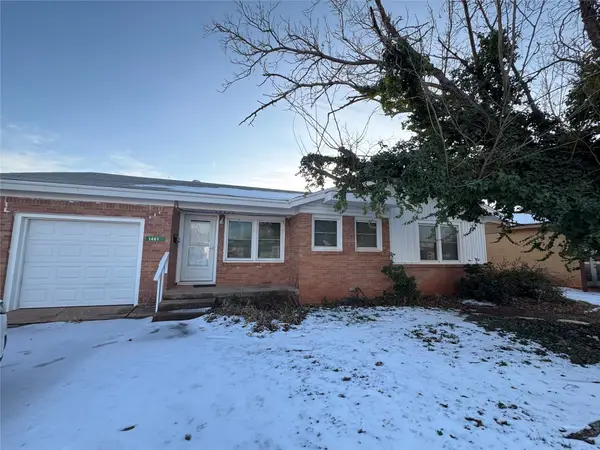 $129,900Active3 beds 2 baths1,210 sq. ft.
$129,900Active3 beds 2 baths1,210 sq. ft.1461 Glenhaven Drive, Abilene, TX 79603
MLS# 21165948Listed by: REDMAN REALTORS - New
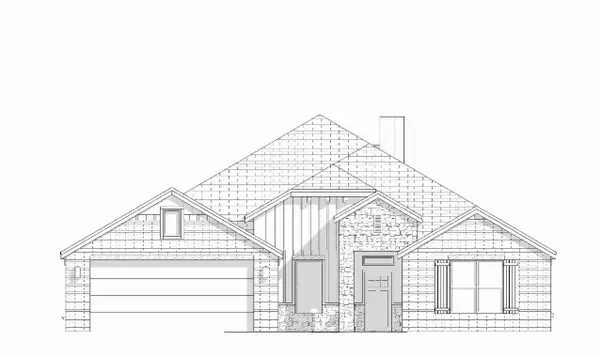 $467,500Active4 beds 3 baths2,700 sq. ft.
$467,500Active4 beds 3 baths2,700 sq. ft.5096 Fernie Street, Abilene, TX 79606
MLS# 21165959Listed by: ACR-ANN CARR REALTORS - New
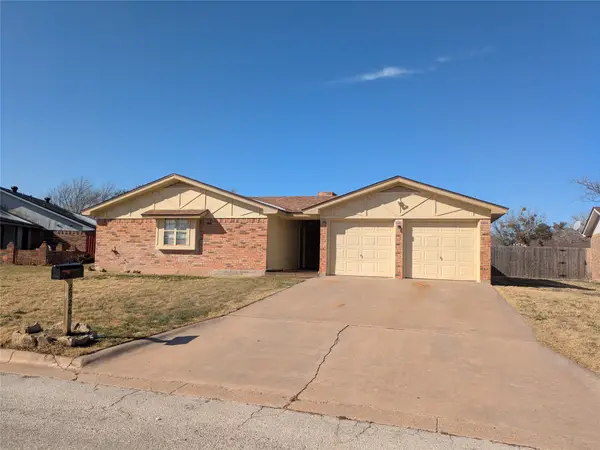 $215,000Active3 beds 2 baths1,350 sq. ft.
$215,000Active3 beds 2 baths1,350 sq. ft.2926 Button Willow Parkway, Abilene, TX 79606
MLS# 21166036Listed by: BETTER HOMES & GARDENS REAL ESTATE SENTER, REALTORS - Open Sun, 2 to 4pmNew
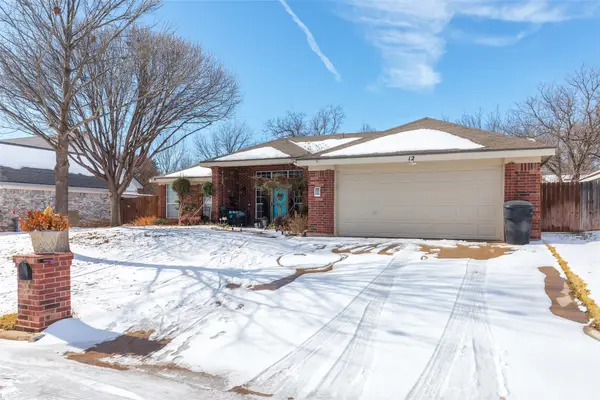 $279,000Active3 beds 2 baths1,550 sq. ft.
$279,000Active3 beds 2 baths1,550 sq. ft.12 High Life Circle, Abilene, TX 79606
MLS# 21163584Listed by: COLDWELL BANKER APEX, REALTORS - New
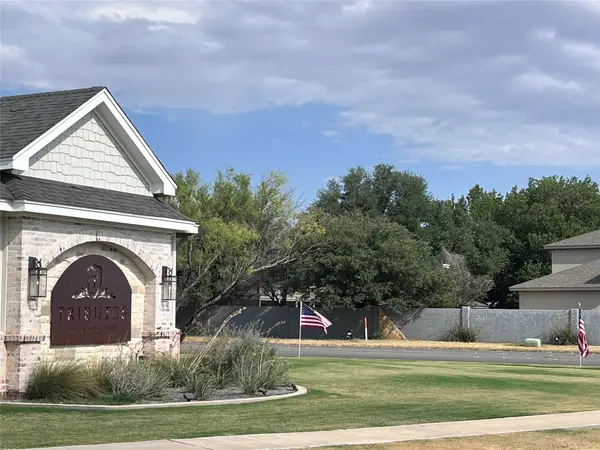 $54,900Active0.22 Acres
$54,900Active0.22 Acres3418 Torrey, Abilene, TX 79606
MLS# 21165590Listed by: ABILENE GROUP PREMIER RE. ADV. - New
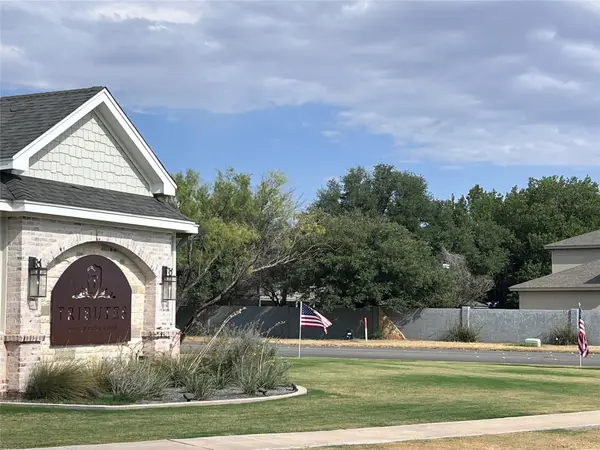 $54,900Active0.22 Acres
$54,900Active0.22 Acres3417 Ace, Abilene, TX 79606
MLS# 21165597Listed by: ABILENE GROUP PREMIER RE. ADV. - New
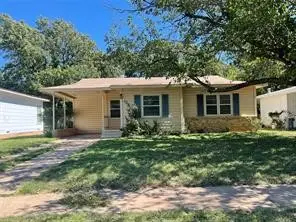 $140,000Active2 beds 1 baths1,149 sq. ft.
$140,000Active2 beds 1 baths1,149 sq. ft.1333 Portland Avenue, Abilene, TX 79605
MLS# 21165364Listed by: REDMAN REALTORS - Open Sat, 2 to 4pmNew
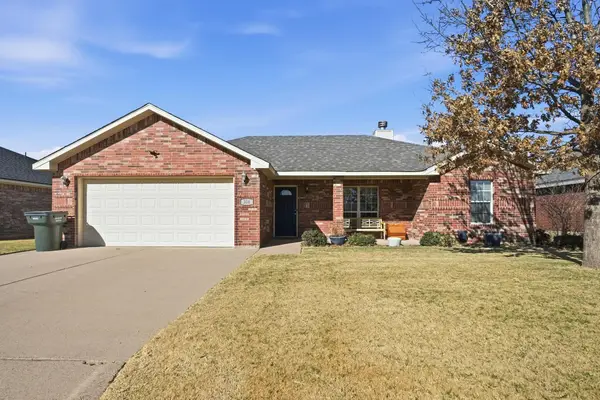 $225,000Active3 beds 2 baths1,140 sq. ft.
$225,000Active3 beds 2 baths1,140 sq. ft.334 Sugarloaf Avenue, Abilene, TX 79602
MLS# 21158199Listed by: COLDWELL BANKER APEX, REALTORS - New
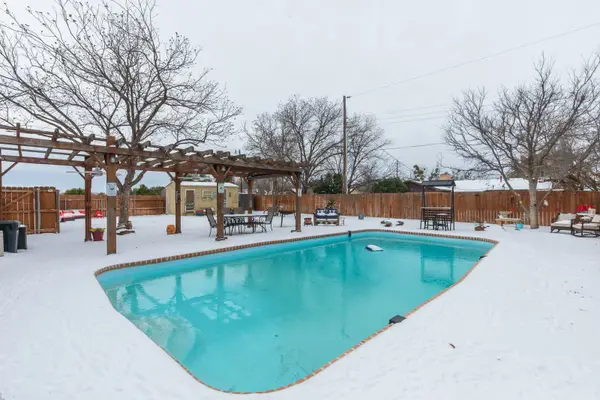 $249,900Active3 beds 2 baths1,570 sq. ft.
$249,900Active3 beds 2 baths1,570 sq. ft.3134 Vine Street, Abilene, TX 79602
MLS# 21155240Listed by: REAL BROKER (BIG CO. REALTY GROUP)

