1210 Jeanette Street, Abilene, TX 79602
Local realty services provided by:ERA Courtyard Real Estate
Listed by: amber sanders325-267-3100
Office: sendero properties, llc.
MLS#:21058933
Source:GDAR
Price summary
- Price:$198,788
- Price per sq. ft.:$119.46
About this home
Vintage charmer in the heart of Abilene! This centrally located 3 bedroom, 1.5 bath home is full of charm and character with original hardwood floors, vintage glass door knobs, and fresh paint throughout. The living room features a cozy fireplace along with beautiful Craftsman-style built-ins and arches and details through out the home that add warmth and timeless appeal. A dedicated dining area flows easily for entertaining. The spacious walk-in pantry or flex room offers endless possibilities; use it as an office, craft space, or whatever fits your lifestyle. The kitchen offers a gas stove and plenty of functionality. Recent updates include a new HVAC system for comfort and efficiency and fresh paint. Outside, enjoy a covered patio, outdoor kitchen, detached garage, fenced yard, and stunning mature trees that provide shade and curb appeal. This is a home that blends classic style with modern convenience in a prime central location that can’t be beat, close to downtown Abilene, hospitals, universities, Dyess AFB, and the new data center,
Contact an agent
Home facts
- Year built:1928
- Listing ID #:21058933
- Added:79 day(s) ago
- Updated:January 02, 2026 at 12:35 PM
Rooms and interior
- Bedrooms:3
- Total bathrooms:2
- Full bathrooms:1
- Half bathrooms:1
- Living area:1,664 sq. ft.
Heating and cooling
- Cooling:Ceiling Fans, Central Air
- Heating:Central
Structure and exterior
- Roof:Composition
- Year built:1928
- Building area:1,664 sq. ft.
- Lot area:0.16 Acres
Schools
- High school:Cooper
- Middle school:Madison
- Elementary school:Bowie
Finances and disclosures
- Price:$198,788
- Price per sq. ft.:$119.46
- Tax amount:$3,325
New listings near 1210 Jeanette Street
- New
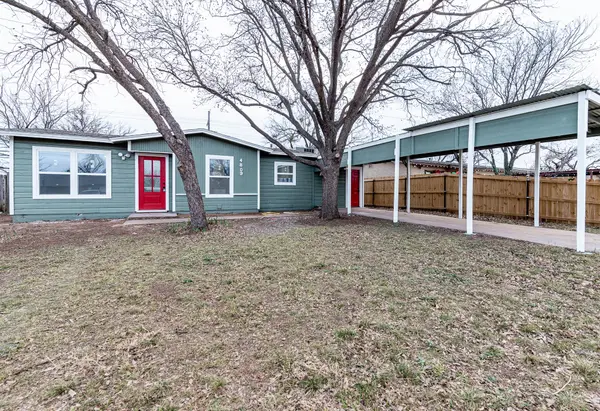 $170,000Active3 beds 1 baths1,082 sq. ft.
$170,000Active3 beds 1 baths1,082 sq. ft.4809 State Street, Abilene, TX 79603
MLS# 21139551Listed by: KW SYNERGY* - New
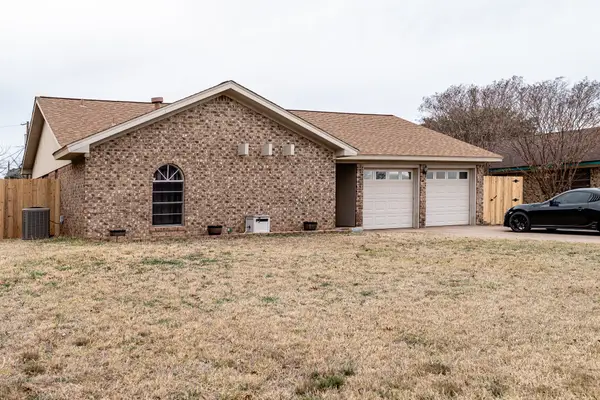 $215,000Active3 beds 2 baths1,384 sq. ft.
$215,000Active3 beds 2 baths1,384 sq. ft.2310 Cicily Lane, Abilene, TX 79606
MLS# 21139571Listed by: KW SYNERGY* - New
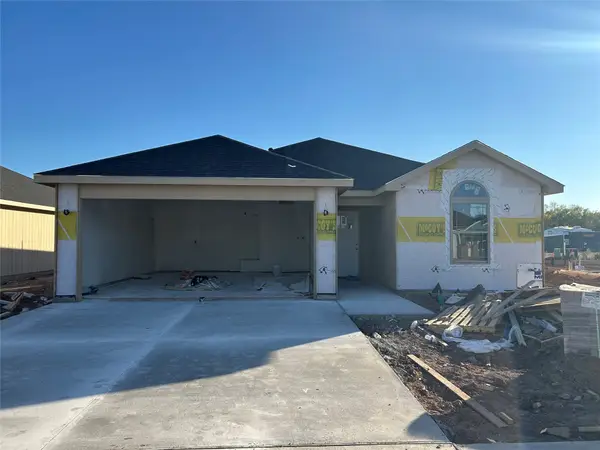 $234,900Active3 beds 2 baths1,221 sq. ft.
$234,900Active3 beds 2 baths1,221 sq. ft.337 Waterloo, Abilene, TX 79602
MLS# 21142301Listed by: KW SYNERGY* - New
 $489,000Active4 beds 2 baths2,186 sq. ft.
$489,000Active4 beds 2 baths2,186 sq. ft.325 Wild Rye Road, Abilene, TX 79606
MLS# 21138883Listed by: ARNOLD-REALTORS - New
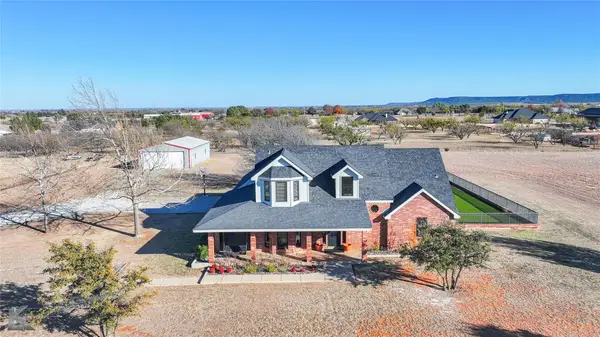 $795,000Active4 beds 3 baths2,794 sq. ft.
$795,000Active4 beds 3 baths2,794 sq. ft.569 County Road 332, Abilene, TX 79606
MLS# 21141509Listed by: RE/MAX BIG COUNTRY - New
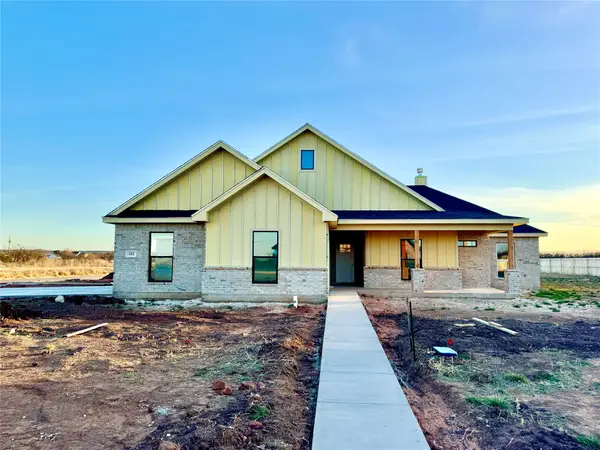 $529,000Active4 beds 3 baths2,505 sq. ft.
$529,000Active4 beds 3 baths2,505 sq. ft.101 Pedernales, Abilene, TX 79606
MLS# 21138635Listed by: ARNOLD-REALTORS - New
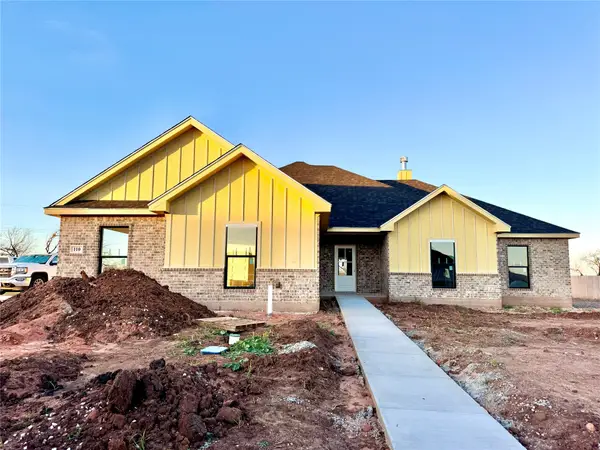 $459,000Active4 beds 2 baths2,186 sq. ft.
$459,000Active4 beds 2 baths2,186 sq. ft.110 Pedernales, Abilene, TX 79606
MLS# 21138878Listed by: ARNOLD-REALTORS - New
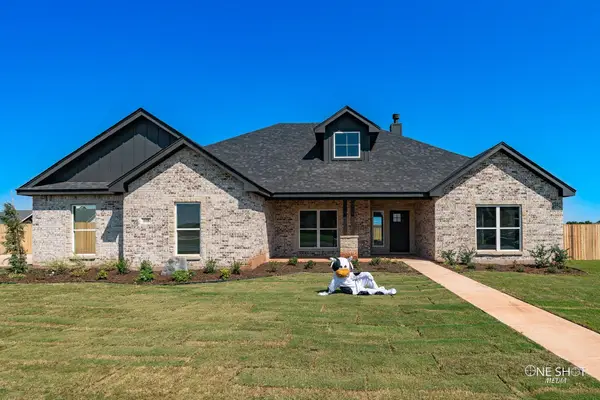 $549,000Active4 beds 3 baths2,530 sq. ft.
$549,000Active4 beds 3 baths2,530 sq. ft.108 Kleingrass Road, Abilene, TX 79606
MLS# 21142048Listed by: ARNOLD-REALTORS - New
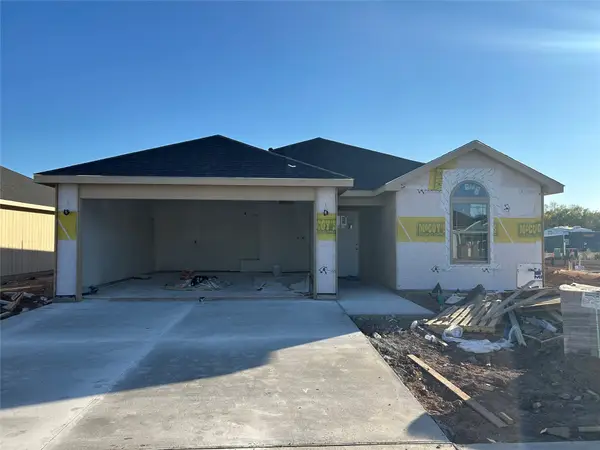 $234,900Active3 beds 2 baths1,221 sq. ft.
$234,900Active3 beds 2 baths1,221 sq. ft.343 Waterloo, Abilene, TX 79602
MLS# 21142000Listed by: KW SYNERGY* - New
 $360,000Active4 beds 3 baths3,015 sq. ft.
$360,000Active4 beds 3 baths3,015 sq. ft.2258 Rim Rock, Abilene, TX 79606
MLS# 21128994Listed by: RE/MAX TRINITY
