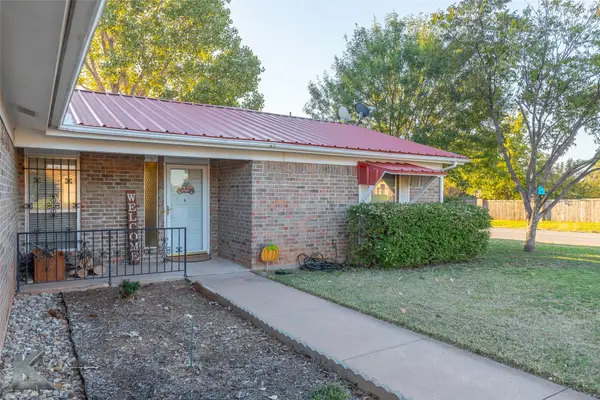1258 Canterbury Drive, Abilene, TX 79602
Local realty services provided by:ERA Newlin & Company
Listed by:karie zonker325-692-4488
Office:kw synergy*
MLS#:20968914
Source:GDAR
Price summary
- Price:$485,000
- Price per sq. ft.:$168.7
About this home
This beautifully updated 4-bed, 3.5 bath home offers a spacious open floorplan perfect for entertaining. The chef-inspired kitchen features quartzite counters, soft-close cabinetry, a show-stopping island, high end appliances, and an abundance of natural light from large windows and a skylight.
The formal dining is extra large, offering plenty of room for entertaining guests while the living room wows with soaring cathedral ceilings, natural wood beams, plantation shutters, large built ins and a floor-to-ceiling German schmear fireplace. The primary suite is a true retreat with two walk-in closets, private backyard access, and a newly updated ensuite. Enjoy a separate outdoor living space off the primary bedroom with a pergola, fire pit and hanging swing.
Downstairs guest rooms share a Jack and Jill bathroom, and the second floor offers a loft, 4th bedroom, and full bath. The private backyard is an entertainer’s dream with a built-in kitchen (grill, sink, & counter space), stock tank for cooling off, hot tub, dog run, chicken coop, firepit and mature shade trees. Concrete walking paths have been poured along with new sidewalks in front and back. Plus, a 7-zone sprinkler system to make lawn care a breeze. Newly added raised garden beds with annual crops will be ready to deliver this spring and summer!
Other features include a Class IV Roof, upgraded R30 insulation, a gun safe or safe room in the garage, and a private electric gate at the back entrance for added privacy and security.
This home truly has it all – don’t miss your chance to own this stunning property!
Contact an agent
Home facts
- Year built:1977
- Listing ID #:20968914
- Added:210 day(s) ago
- Updated:October 04, 2025 at 07:31 AM
Rooms and interior
- Bedrooms:4
- Total bathrooms:4
- Full bathrooms:3
- Half bathrooms:1
- Living area:2,875 sq. ft.
Heating and cooling
- Cooling:Ceiling Fans, Central Air
- Heating:Central
Structure and exterior
- Year built:1977
- Building area:2,875 sq. ft.
- Lot area:0.42 Acres
Schools
- High school:Abilene
- Middle school:Craig
- Elementary school:Taylor
Finances and disclosures
- Price:$485,000
- Price per sq. ft.:$168.7
- Tax amount:$9,175
New listings near 1258 Canterbury Drive
- New
 $250,000Active3 beds 2 baths1,681 sq. ft.
$250,000Active3 beds 2 baths1,681 sq. ft.4857 Oaklawn Drive, Abilene, TX 79606
MLS# 21075255Listed by: KW SYNERGY* - New
 $19,500Active0.22 Acres
$19,500Active0.22 Acres234 Elm Cove Circle, Abilene, TX 79605
MLS# 21077879Listed by: BARNETT & HILL - New
 $19,500Active0.2 Acres
$19,500Active0.2 Acres242 Elm Cove Circle, Abilene, TX 79605
MLS# 21077883Listed by: BARNETT & HILL - New
 $225,000Active3 beds 2 baths1,908 sq. ft.
$225,000Active3 beds 2 baths1,908 sq. ft.942 E North 12th Street, Abilene, TX 79601
MLS# 21076233Listed by: KW SYNERGY* - New
 $295,000Active19.47 Acres
$295,000Active19.47 AcresTBD Summerhill Road, Abilene, TX 79601
MLS# 21075136Listed by: COLDWELL BANKER APEX, REALTORS - New
 $479,900Active3 beds 4 baths2,696 sq. ft.
$479,900Active3 beds 4 baths2,696 sq. ft.133 Quaker Road, Abilene, TX 79602
MLS# 21069178Listed by: KELLER WILLIAMS PROSPER CELINA - New
 $272,490Active3 beds 2 baths1,254 sq. ft.
$272,490Active3 beds 2 baths1,254 sq. ft.3024 Lynn Lane, Abilene, TX 79606
MLS# 21076743Listed by: HERITAGE REAL ESTATE - Open Sun, 1 to 2:30pmNew
 $395,000Active5 beds 4 baths3,224 sq. ft.
$395,000Active5 beds 4 baths3,224 sq. ft.1297 Lancelot Road, Abilene, TX 79602
MLS# 21072879Listed by: BETTER HOMES & GARDENS REAL ESTATE SENTER, REALTORS  $125,000Pending3 beds 3 baths1,758 sq. ft.
$125,000Pending3 beds 3 baths1,758 sq. ft.502 Kirkwood Street, Abilene, TX 79603
MLS# 21073802Listed by: COLDWELL BANKER APEX, REALTORS- Open Sun, 2 to 4pmNew
 $150,000Active3 beds 2 baths1,473 sq. ft.
$150,000Active3 beds 2 baths1,473 sq. ft.2709 Old Anson Road, Abilene, TX 79603
MLS# 21074225Listed by: KW SYNERGY*
