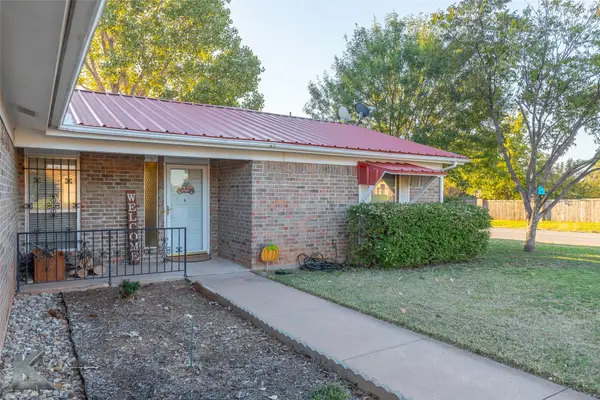126 Turkey Creek Lane, Abilene, TX 79602
Local realty services provided by:ERA Empower
Listed by:kimm ferrell325-669-6857
Office:re/max big country
MLS#:20963852
Source:GDAR
Price summary
- Price:$700,000
- Price per sq. ft.:$205.34
- Monthly HOA dues:$41.67
About this home
Welcome to the Home You've Been Waiting For! Located in the highly desirable and exclusive Pack Saddle Creek neighborhood, this stunning custom-designed home is nestled on a private cul-de-sac and showcases the very best of country living, yet still close to town. Crafted to maximize the feeling of country living with the grace and beauty of a rustic retreat, this residence invites nature inside through expansive windows that flood the home with natural light from sunrise to sunset. Step inside to discover an open-concept layout thoughtfully designed for modern living and effortless entertaining. At the heart of the home, the gourmet kitchen features a spacious pantry, granite countertops, stainless steel appliances, and bar seating-perfect for casual meals or hosting friends. The elegant eat-in dining area offers hardwood floors and a gorgeous stone accent wall. The home offers two luxurious primary retreats-one on each floor-each with its own ensuite bath, ideal for multi-generational living or hosting guests in style. A versatile fifth bedroom can serve as a study, home office, or creative space rounding out the functionality of this entire property. The resort-style pool is perfectly positioned to take in the spectacular West Texas sunsets, while enjoying the back patio entertaining area and the massive backyard! Whether you're lounging poolside or enjoying a quiet evening under the stars, the outdoor areas are designed to be as inviting as they are beautiful. Additional highlights include: Prime cul-de-sac location for privacy and tranquility, access to award-winning schools, top-rated restaurants, and premier healthcare. This impeccably maintained home is more than just a place to live-it's a lifestyle defined by elegance, comfort, and unforgettable views. Don't miss your opportunity to own a piece of West Texas with this immaculately designed and cared for home!
Contact an agent
Home facts
- Year built:2013
- Listing ID #:20963852
- Added:108 day(s) ago
- Updated:October 04, 2025 at 11:41 AM
Rooms and interior
- Bedrooms:5
- Total bathrooms:4
- Full bathrooms:4
- Living area:3,409 sq. ft.
Heating and cooling
- Cooling:Ceiling Fans, Central Air, Electric, Heat Pump, Zoned
- Heating:Central, Fireplaces, Propane, Zoned
Structure and exterior
- Roof:Composition
- Year built:2013
- Building area:3,409 sq. ft.
- Lot area:1.02 Acres
Schools
- High school:Wylie
- Elementary school:Wylie East
Finances and disclosures
- Price:$700,000
- Price per sq. ft.:$205.34
- Tax amount:$12,044
New listings near 126 Turkey Creek Lane
- New
 $250,000Active3 beds 2 baths1,681 sq. ft.
$250,000Active3 beds 2 baths1,681 sq. ft.4857 Oaklawn Drive, Abilene, TX 79606
MLS# 21075255Listed by: KW SYNERGY* - New
 $19,500Active0.22 Acres
$19,500Active0.22 Acres234 Elm Cove Circle, Abilene, TX 79605
MLS# 21077879Listed by: BARNETT & HILL - New
 $19,500Active0.2 Acres
$19,500Active0.2 Acres242 Elm Cove Circle, Abilene, TX 79605
MLS# 21077883Listed by: BARNETT & HILL - New
 $225,000Active3 beds 2 baths1,908 sq. ft.
$225,000Active3 beds 2 baths1,908 sq. ft.942 E North 12th Street, Abilene, TX 79601
MLS# 21076233Listed by: KW SYNERGY* - New
 $295,000Active19.47 Acres
$295,000Active19.47 AcresTBD Summerhill Road, Abilene, TX 79601
MLS# 21075136Listed by: COLDWELL BANKER APEX, REALTORS - New
 $479,900Active3 beds 4 baths2,696 sq. ft.
$479,900Active3 beds 4 baths2,696 sq. ft.133 Quaker Road, Abilene, TX 79602
MLS# 21069178Listed by: KELLER WILLIAMS PROSPER CELINA - New
 $272,490Active3 beds 2 baths1,254 sq. ft.
$272,490Active3 beds 2 baths1,254 sq. ft.3024 Lynn Lane, Abilene, TX 79606
MLS# 21076743Listed by: HERITAGE REAL ESTATE - Open Sun, 1 to 2:30pmNew
 $395,000Active5 beds 4 baths3,224 sq. ft.
$395,000Active5 beds 4 baths3,224 sq. ft.1297 Lancelot Road, Abilene, TX 79602
MLS# 21072879Listed by: BETTER HOMES & GARDENS REAL ESTATE SENTER, REALTORS  $125,000Pending3 beds 3 baths1,758 sq. ft.
$125,000Pending3 beds 3 baths1,758 sq. ft.502 Kirkwood Street, Abilene, TX 79603
MLS# 21073802Listed by: COLDWELL BANKER APEX, REALTORS- Open Sun, 2 to 4pmNew
 $150,000Active3 beds 2 baths1,473 sq. ft.
$150,000Active3 beds 2 baths1,473 sq. ft.2709 Old Anson Road, Abilene, TX 79603
MLS# 21074225Listed by: KW SYNERGY*
