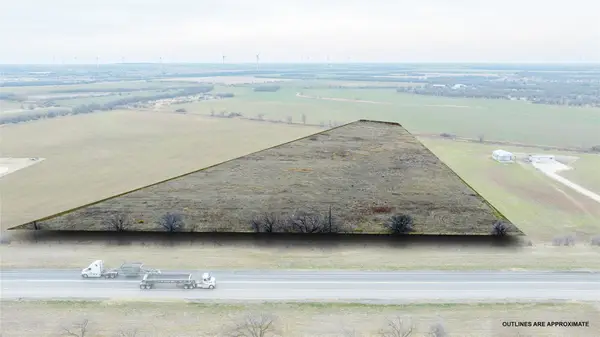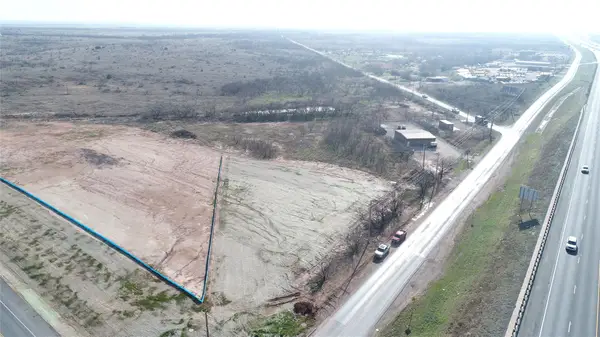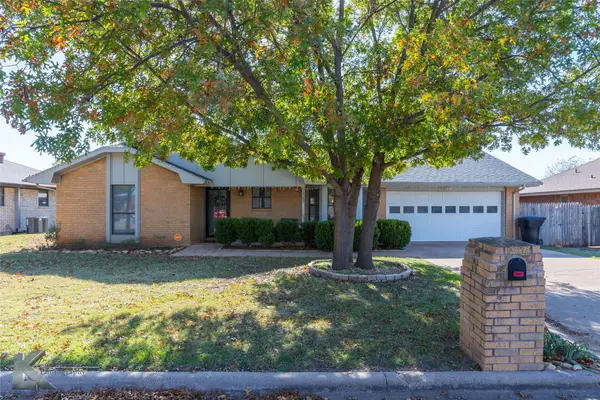128 Mcbrayer Drive, Abilene, TX 79606
Local realty services provided by:ERA Myers & Myers Realty
Listed by: tish ferry325-721-2436
Office: abilene group premier re. adv.
MLS#:21038244
Source:GDAR
Price summary
- Price:$1,145,000
- Price per sq. ft.:$369.35
About this home
*Motivated Seller* Experience the best of country living in this 5-bedroom, 5-bathroom estate featuring an office, separate guest apartment, and premium finishes throughout! Set on 25 fully fenced acres in the desirable Wylie ISD this property offers the space, privacy, and versatility you’ve been searching for. Inside, the home welcomes you with a thoughtful layout designed for both comfort and function. The spacious primary suite is a true retreat, showcasing a large en suite bathroom with oversized walk-in shower, his-and-hers closets, and elegant finishes. Downstairs includes a private office and guest bedroom with en-suite bath. Upstairs, you’ll find a second living area along with 2 bedrooms, each with their own en suite bathrooms. As a special bonus, both upstairs bedrooms feature a hidden reading nook tucked inside the closets—perfect for kids or extra storage. The gourmet kitchen is equipped with Café commercial appliances, including a refrigerator, gas range, pot filler, double ovens, microwave, dishwasher, quartz island, and a large walk-in pantry. The dog kennel built into the laundry room can be closed off as needed, adding thoughtful convenience. Step outside to enjoy a large covered patio with plumbing for a future outdoor kitchen, making it the perfect place for gathering and entertaining. A highlight of this estate is the separate 1134sf garage apartment with both interior and exterior access—ideal as a guest suite, mother-in-law quarters, home office, gym, game room, or rental income opportunity. Upstairs over the garage, a spacious media room provides even more flexible living space with bedroom and en-suite bath. The property includes a 24x30 shop with electricity and extra water line at the front of the property ready for a trough or loafing shed—perfect for livestock. Parking is no issue with a 3-car garage and ample driveway space. From the luxurious interiors to the expansive acreage and unique features this property is truly one-of-a-kind!
Contact an agent
Home facts
- Year built:2022
- Listing ID #:21038244
- Added:176 day(s) ago
- Updated:February 15, 2026 at 12:41 PM
Rooms and interior
- Bedrooms:5
- Total bathrooms:5
- Full bathrooms:5
- Living area:3,100 sq. ft.
Heating and cooling
- Cooling:Central Air, Electric
- Heating:Central, Electric
Structure and exterior
- Year built:2022
- Building area:3,100 sq. ft.
- Lot area:25.08 Acres
Schools
- High school:Wylie
- Elementary school:Wylie West
Finances and disclosures
- Price:$1,145,000
- Price per sq. ft.:$369.35
- Tax amount:$17,936
New listings near 128 Mcbrayer Drive
- New
 $375,000Active4 beds 2 baths2,433 sq. ft.
$375,000Active4 beds 2 baths2,433 sq. ft.37 Pinehurst Street, Abilene, TX 79606
MLS# 21180567Listed by: SENDERO PROPERTIES, LLC - New
 $177,000Active3 beds 2 baths1,106 sq. ft.
$177,000Active3 beds 2 baths1,106 sq. ft.334 Cornerstone, Abilene, TX 79602
MLS# 21178347Listed by: RE/MAX TRINITY - Open Sun, 2 to 4pmNew
 $228,000Active4 beds 2 baths1,819 sq. ft.
$228,000Active4 beds 2 baths1,819 sq. ft.1341 S 11th Street, Abilene, TX 79602
MLS# 21177054Listed by: KW SYNERGY* - New
 $99,999Active4.66 Acres
$99,999Active4.66 Acres7575 Hwy 351, Abilene, TX 79601
MLS# 21178798Listed by: RE/MAX BIG COUNTRY - Open Sun, 1 to 3pmNew
 $435,000Active4 beds 3 baths2,307 sq. ft.
$435,000Active4 beds 3 baths2,307 sq. ft.8209 Cimarron Trail, Abilene, TX 79606
MLS# 21177554Listed by: REAL BROKER - New
 $1,200,000Active4.04 Acres
$1,200,000Active4.04 AcresTBD E Overland Trail, Abilene, TX 79601
MLS# 21179050Listed by: RE/MAX FINE PROPERTIES - Open Sun, 2 to 4pmNew
 $645,000Active4 beds 3 baths2,671 sq. ft.
$645,000Active4 beds 3 baths2,671 sq. ft.107 Kleingrass Road, Abilene, TX 79606
MLS# 21179732Listed by: KW SYNERGY* - New
 $508,000Active4 beds 3 baths2,481 sq. ft.
$508,000Active4 beds 3 baths2,481 sq. ft.3326 Birdie, Abilene, TX 79606
MLS# 21180122Listed by: SENDERO PROPERTIES, LLC - New
 $265,000Active3 beds 2 baths1,649 sq. ft.
$265,000Active3 beds 2 baths1,649 sq. ft.1317 Clarks Drive, Abilene, TX 79602
MLS# 21122527Listed by: KW SYNERGY* - New
 $249,266Active4 beds 3 baths1,802 sq. ft.
$249,266Active4 beds 3 baths1,802 sq. ft.149 Polasek Drive, Abilene, TX 79602
MLS# 21180020Listed by: HOMESUSA.COM

