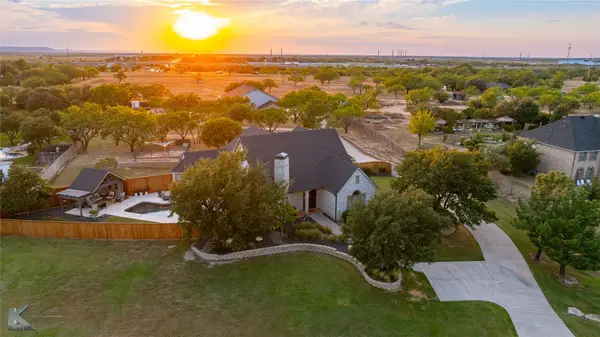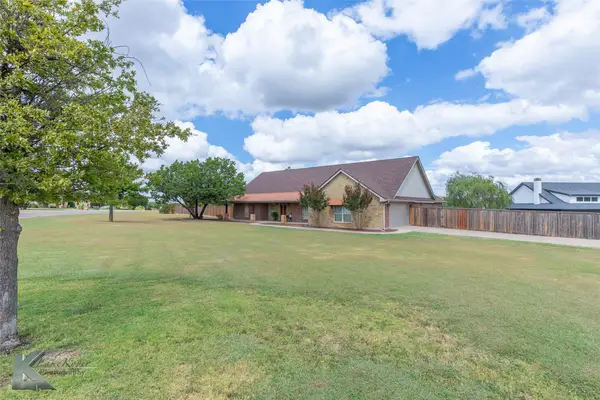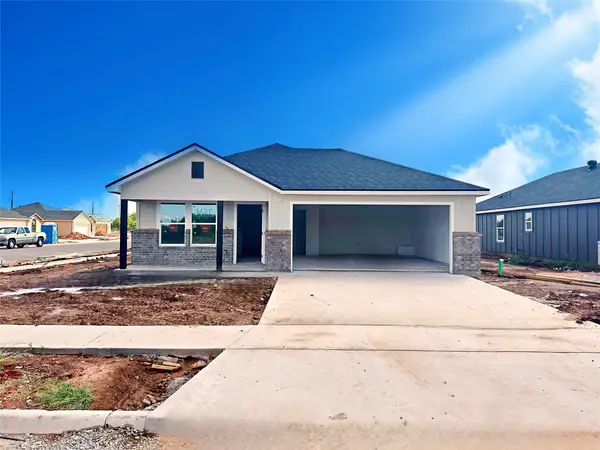1310 Poplar Street, Abilene, TX 79602
Local realty services provided by:ERA Steve Cook & Co, Realtors
Listed by:connie rose
Office:re/max fine properties
MLS#:21044821
Source:GDAR
Price summary
- Price:$110,000
- Price per sq. ft.:$95.49
About this home
**Charming Craftsman – 2 Bedrooms, Inside Remodel**
Step inside this beautifully remodeled Craftsman home where classic character meets modern updates. This 2-bedroom gem has been thoughtfully renovated on the inside, blending timeless details with fresh finishes for today’s lifestyle.
The inviting front porch sets the stage for warm curb appeal, while inside you’ll find an open and airy living space with abundant natural light, new **vinyl plank flooring**, and original Craftsman touches that give the home its soul. The kitchen has been completely refreshed with sleek countertops, stylish cabinetry, and appliances—ready for everyday meals or entertaining guests.
Both bedrooms are generously sized and share a fully remodeled bathroom with modern fixtures and a clean, fresh design. Every detail of the inside has been updated with care, from paint and trim to energy-efficient improvements.
Outside, the backyard provides a private space for gatherings, gardening, or quiet relaxation. Whether you’re a first-time buyer, downsizing, or searching for a turnkey investment, this Craftsman delivers comfort, style, and charm in one perfect package.
Contact an agent
Home facts
- Year built:1932
- Listing ID #:21044821
- Added:27 day(s) ago
- Updated:September 25, 2025 at 07:11 AM
Rooms and interior
- Bedrooms:2
- Total bathrooms:1
- Full bathrooms:1
- Living area:1,152 sq. ft.
Heating and cooling
- Cooling:Central Air, Electric
- Heating:Central, Electric
Structure and exterior
- Roof:Composition
- Year built:1932
- Building area:1,152 sq. ft.
- Lot area:0.18 Acres
Schools
- High school:Cooper
- Middle school:Madison
- Elementary school:Bowie
Finances and disclosures
- Price:$110,000
- Price per sq. ft.:$95.49
- Tax amount:$1,490
New listings near 1310 Poplar Street
- New
 $1,250,000Active4 beds 5 baths3,937 sq. ft.
$1,250,000Active4 beds 5 baths3,937 sq. ft.8134 Drovers Lane, Abilene, TX 79602
MLS# 21063891Listed by: SENDERO PROPERTIES, LLC - New
 $254,900Active3 beds 3 baths1,598 sq. ft.
$254,900Active3 beds 3 baths1,598 sq. ft.1041 Pinot Drive, Abilene, TX 79601
MLS# 21070005Listed by: KW SYNERGY* - New
 $499,900Active4 beds 3 baths2,547 sq. ft.
$499,900Active4 beds 3 baths2,547 sq. ft.110 Cedar Branch Court, Abilene, TX 79606
MLS# 21069923Listed by: BETTER HOMES & GARDENS REAL ESTATE SENTER, REALTORS - New
 $350,000Active4 beds 3 baths2,569 sq. ft.
$350,000Active4 beds 3 baths2,569 sq. ft.4026 Fairmount Street, Abilene, TX 79605
MLS# 21069730Listed by: SENDERO PROPERTIES, LLC - New
 $895,000Active4 beds 4 baths4,727 sq. ft.
$895,000Active4 beds 4 baths4,727 sq. ft.1618 Elmwood Drive, Abilene, TX 79605
MLS# 21063352Listed by: KW SYNERGY* - New
 $225,000Active3 beds 2 baths1,217 sq. ft.
$225,000Active3 beds 2 baths1,217 sq. ft.429 Goa Way, Abilene, TX 79602
MLS# 21068991Listed by: ACR-ANN CARR REALTORS - New
 $225,000Active3 beds 2 baths1,217 sq. ft.
$225,000Active3 beds 2 baths1,217 sq. ft.435 Goa Way, Abilene, TX 79602
MLS# 21069006Listed by: ACR-ANN CARR REALTORS - New
 $225,000Active3 beds 2 baths1,217 sq. ft.
$225,000Active3 beds 2 baths1,217 sq. ft.1900 Trigger Happy Trail, Abilene, TX 79602
MLS# 21069026Listed by: ACR-ANN CARR REALTORS - New
 $225,000Active3 beds 2 baths1,217 sq. ft.
$225,000Active3 beds 2 baths1,217 sq. ft.1906 Trigger Happy Trail, Abilene, TX 79602
MLS# 21069045Listed by: ACR-ANN CARR REALTORS - New
 $225,000Active3 beds 2 baths1,217 sq. ft.
$225,000Active3 beds 2 baths1,217 sq. ft.411 Goa Way, Abilene, TX 79602
MLS# 21068904Listed by: ACR-ANN CARR REALTORS
