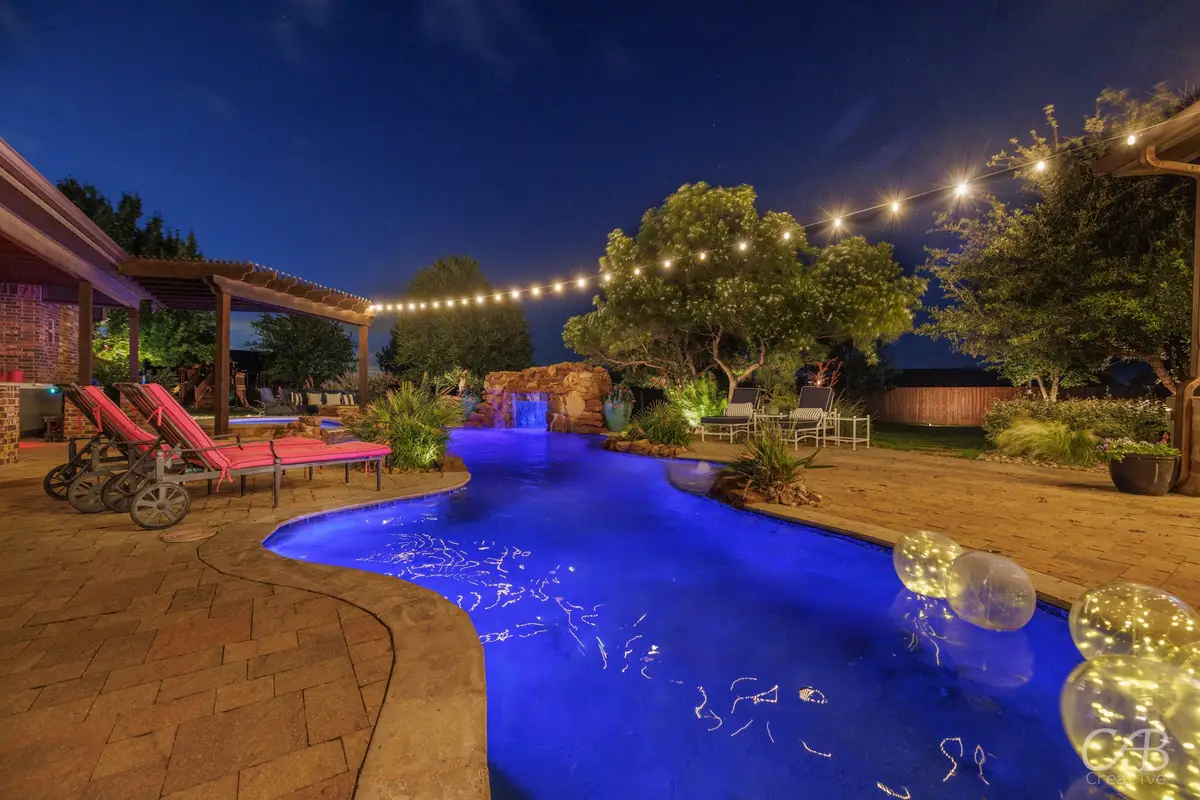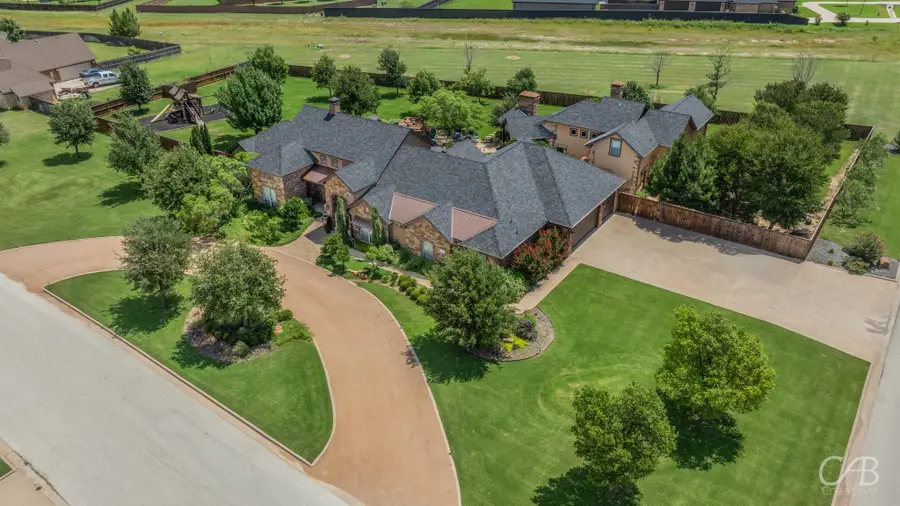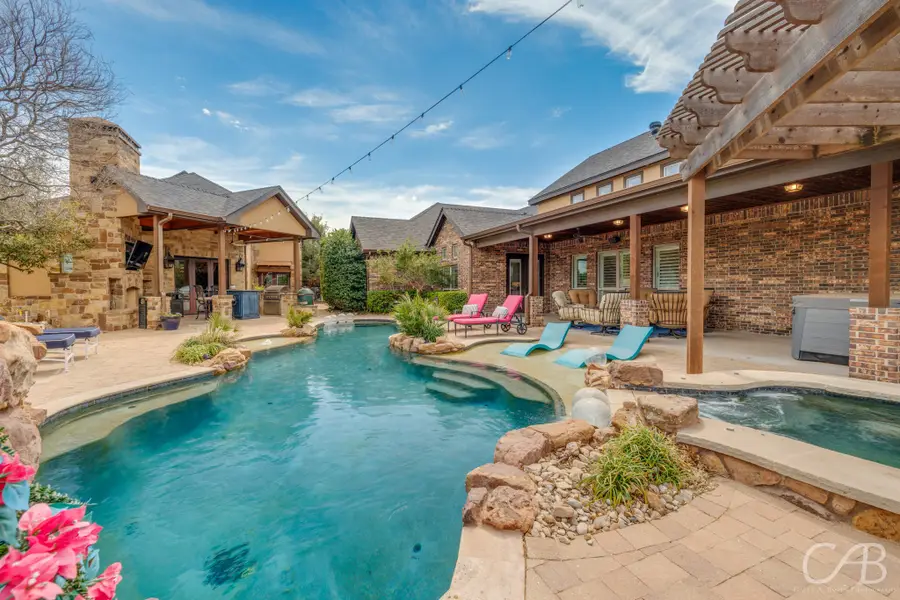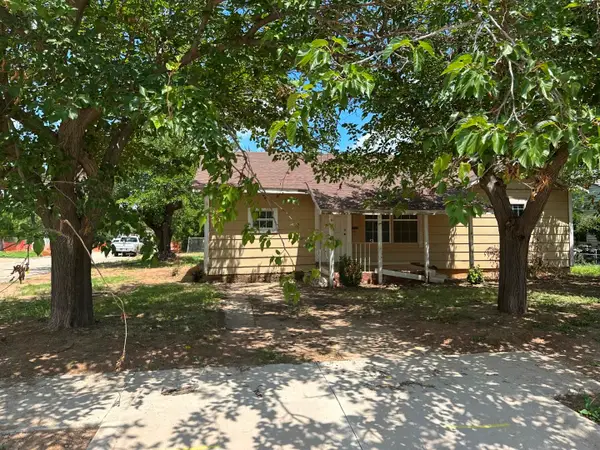133 Turkey Creek Lane, Abilene, TX 79602
Local realty services provided by:ERA Myers & Myers Realty



Listed by:tonya harbin
Office:real broker, llc.
MLS#:20882293
Source:GDAR
Price summary
- Price:$1,395,000
- Price per sq. ft.:$220.07
- Monthly HOA dues:$41.67
About this home
Your dream home awaits! The main house offers 4 beds and 4 and a half baths. Inside, you have an open concept kitchen, living and dining. The living room has cathedral ceilings, a floor to ceiling stone fireplace, and breathtaking views of the backyard. The kitchen is a dream with a 6 burner gas cooktop and custom vent hood, convection microwave, 3 ovens, an oversized island with plenty of seating, a built in fridge, and walk in pantry. The office has a 5x6 saferoom. There is no need to go to the movies; the media room has theater seating, a projector, and a giant screen. Storage is abundant; there is a Christmas tree closet off the primary bedroom, so much space you don't even have to undecorate your tree! The primary suite is a true retreat with access to the backyard and a luxurious ensuite featuring 2 separate water closets, 2 walk in closets, a jetted tub, a large walk in shower, separate vanities, and a dressing room! The 2 story guest house is one you're guests will never want to leave: 2 beds and 1 bath with a steam shower and space for a stackable washer and dryer; a 12x27 saferoom with built in cabinets and butcher block counters. The 1st floor living area has 2 story stone fireplace with propane starter and a wet bar. Upstairs is a large loft with built in seating and storage. The outdoor oasis is the perfect place to entertain with a wood burning fireplace, built in gas grill with a prep sink, an island, multiple cozy spots to relax, a firepit, a resort style pool with beachfront entry, a grotto with waterfall and fire feature, and spa with a pergola and stunning travertine walking path! 2 acres with No backyard neighbors. Dog run with access to dog shower. An office with outside access to not disturb guests. Beautiful landscaping with color changing landscape lighting to help set any mood. Sonos speakers built in throughout property. New Roof.Agent Owner.
Contact an agent
Home facts
- Year built:2014
- Listing Id #:20882293
- Added:143 day(s) ago
- Updated:August 09, 2025 at 11:40 AM
Rooms and interior
- Bedrooms:6
- Total bathrooms:5
- Full bathrooms:4
- Half bathrooms:1
- Living area:6,339 sq. ft.
Heating and cooling
- Cooling:Ceiling Fans, Central Air, Electric
- Heating:Central, Electric, Propane
Structure and exterior
- Year built:2014
- Building area:6,339 sq. ft.
- Lot area:2.04 Acres
Schools
- High school:Wylie
- Elementary school:Wylie East
Finances and disclosures
- Price:$1,395,000
- Price per sq. ft.:$220.07
- Tax amount:$18,990
New listings near 133 Turkey Creek Lane
- New
 $119,900Active2 beds 1 baths840 sq. ft.
$119,900Active2 beds 1 baths840 sq. ft.1710 Oak Street, Abilene, TX 79602
MLS# 21035731Listed by: KW SYNERGY* - New
 $250,000Active4 beds 3 baths1,930 sq. ft.
$250,000Active4 beds 3 baths1,930 sq. ft.1966 Amarillo Street, Abilene, TX 79602
MLS# 21033086Listed by: KW SYNERGY* - New
 $165,000Active2 beds 1 baths1,131 sq. ft.
$165,000Active2 beds 1 baths1,131 sq. ft.2341 S 11th Street, Abilene, TX 79605
MLS# 21031943Listed by: KW SYNERGY* - New
 $135,000Active-- beds -- baths1,492 sq. ft.
$135,000Active-- beds -- baths1,492 sq. ft.1109 S 14th Street #A,B,C,D, Abilene, TX 79602
MLS# 21033683Listed by: COPPERLEAF PROPERTIES - New
 $329,900Active4 beds 3 baths2,508 sq. ft.
$329,900Active4 beds 3 baths2,508 sq. ft.4102 Concord Court, Abilene, TX 79603
MLS# 21033715Listed by: RED APPLE REALTORS - New
 $208,900Active3 beds 3 baths1,224 sq. ft.
$208,900Active3 beds 3 baths1,224 sq. ft.1125 Cornell Drive, Abilene, TX 79602
MLS# 21033588Listed by: RED APPLE REALTORS - New
 $319,000Active4 beds 2 baths1,627 sq. ft.
$319,000Active4 beds 2 baths1,627 sq. ft.235 Hog Eye Road, Abilene, TX 79602
MLS# 21033610Listed by: RE/MAX BIG COUNTRY - New
 $439,999Active4 beds 2 baths2,238 sq. ft.
$439,999Active4 beds 2 baths2,238 sq. ft.6825 Beals Creek Drive, Abilene, TX 79606
MLS# 21033332Listed by: REAL BROKER, LLC. - New
 $215,000Active4 beds 2 baths1,661 sq. ft.
$215,000Active4 beds 2 baths1,661 sq. ft.310 Lexington Avenue, Abilene, TX 79605
MLS# 21032009Listed by: REAL BROKER - New
 $79,900Active2 beds 2 baths2,018 sq. ft.
$79,900Active2 beds 2 baths2,018 sq. ft.2101 Jeanette Street, Abilene, TX 79602
MLS# 21033155Listed by: ABODE CENTRAL, LLC
