141 Ashford Drive, Abilene, TX 79606
Local realty services provided by:ERA Steve Cook & Co, Realtors
Listed by: kristi andrew325-721-2436
Office: abilene group premier re. adv.
MLS#:20856943
Source:GDAR
Price summary
- Price:$749,999
- Price per sq. ft.:$255.89
- Monthly HOA dues:$20.83
About this home
Unparalleled elegance & opulent design combine in this modern craftsman home situated on rare double sized corner lot in the prestigious & sought after Highland Farms neighborhood. This is one-of-a-kind architectural gem where forward sophistication merges with functionality, simplistic & appealing design, for every day living. Main home living plus 600+ guest or pool home provides for multigenerational living or perpetual hosting! Classically appointed home boasts spacious & open concept design with entertaining in mind, clean lines & ostentatious finishes. Ultimate chef's kitchen features hand crafted cabinetry, gas appliances, sleek counter tops with striking backsplash and ample prep & pantry space for refined luxury. Built in wine wall & butler's pantry make hosting a breeze. Living room features warm wood toned floors, natural light galore & upgraded fireball gas fireplace for warmth & ambiance. Primary suite with en suite bath features dual vanities, relaxation tub & walk-in shower for morning routine with ease. Three way split design creates privacy & secondary bedroom wing with boastful closet space & well equipped shared bathroom. Media, inlaw suite or flex room has full bath with pool & patio access that overlooks yard with a harmonious union of nature & architecture & resort like ambiance, outdoor bar & bbq, 20k European artisanal pizza oven, fireplace & glistening pool & spa surrounded by sun decking making this a true oasis. Sonos smart sound system with TV integration provides premium sounds inside & out making this the entertainers dream home! Upgraded double sided fencing creates ultimate privacy & 25k technology package includes live & stored security with live cams, hard drive & range extenders. This KPC designed home redefines luxury & offers an elevated way of life. Situated outside city limits yet minutes from schools, dining, shopping banking & more and no city taxes! Contact listing agent for ostentatious list of upgrades galore.
Contact an agent
Home facts
- Year built:2020
- Listing ID #:20856943
- Added:298 day(s) ago
- Updated:December 30, 2025 at 01:46 AM
Rooms and interior
- Bedrooms:5
- Total bathrooms:4
- Full bathrooms:4
- Living area:2,931 sq. ft.
Heating and cooling
- Cooling:Ceiling Fans, Central Air, Electric, Heat Pump, Zoned
- Heating:Central, Electric, Fireplaces, Heat Pump
Structure and exterior
- Roof:Composition
- Year built:2020
- Building area:2,931 sq. ft.
- Lot area:0.97 Acres
Schools
- High school:Wylie
- Elementary school:Wylie West
Finances and disclosures
- Price:$749,999
- Price per sq. ft.:$255.89
- Tax amount:$9,269
New listings near 141 Ashford Drive
- New
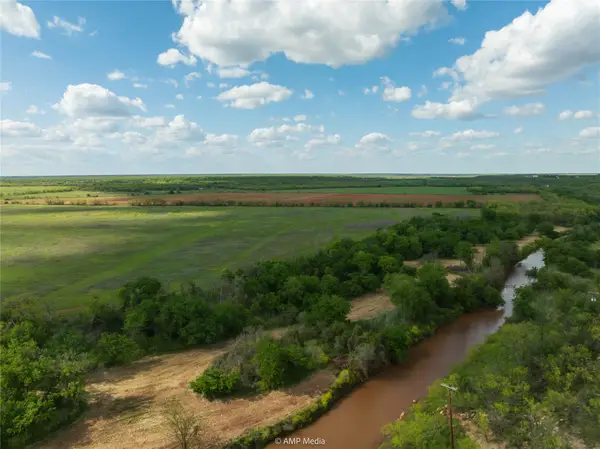 $232,000Active20.22 Acres
$232,000Active20.22 AcresLOT 3 Tbd Cr 327, Abilene, TX 79601
MLS# 21127787Listed by: EKDAHL REAL ESTATE STAMFORD - New
 $232,000Active20.22 Acres
$232,000Active20.22 AcresLOT 1 Tbd Cr 327, Abilene, TX 79601
MLS# 21127788Listed by: EKDAHL REAL ESTATE STAMFORD - New
 $200,000Active3 beds 1 baths1,322 sq. ft.
$200,000Active3 beds 1 baths1,322 sq. ft.2110 Yorktown Drive, Abilene, TX 79603
MLS# 21119459Listed by: REAL BROKER, LLC. - New
 $188,000Active3 beds 2 baths1,229 sq. ft.
$188,000Active3 beds 2 baths1,229 sq. ft.4826 S 6th Street, Abilene, TX 79605
MLS# 21139114Listed by: EPIQUE REALTY LLC - New
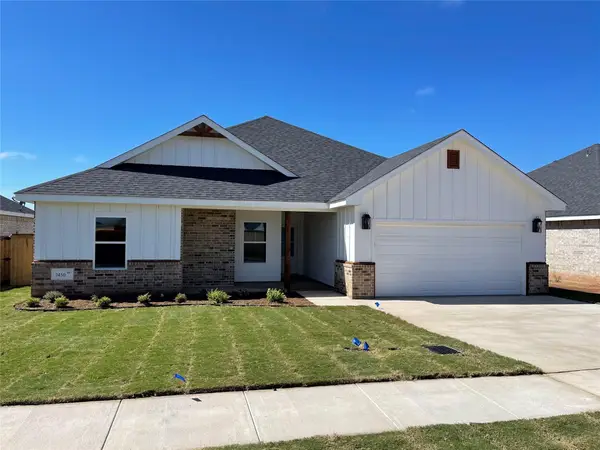 $310,000Active4 beds 2 baths1,741 sq. ft.
$310,000Active4 beds 2 baths1,741 sq. ft.7450 Lake Ridge Parkway, Abilene, TX 79602
MLS# 21138877Listed by: EPIQUE REALTY LLC - New
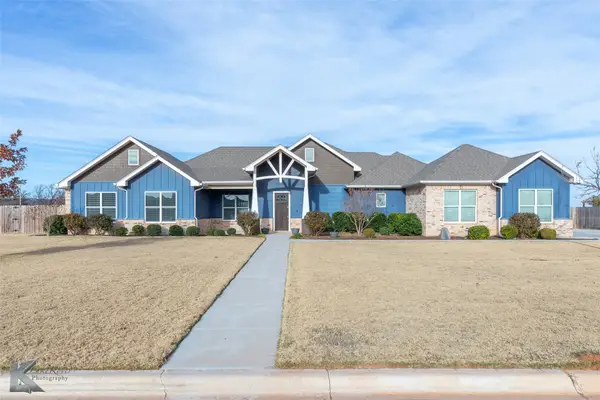 $785,000Active5 beds 3 baths2,756 sq. ft.
$785,000Active5 beds 3 baths2,756 sq. ft.112 Runnymede Way, Abilene, TX 79606
MLS# 21137018Listed by: BARNETT & HILL - New
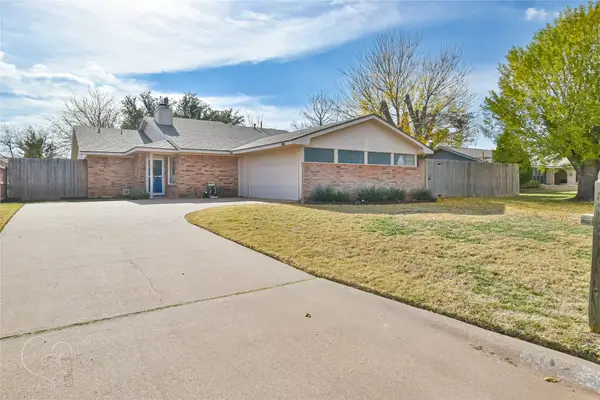 $299,000Active3 beds 2 baths2,026 sq. ft.
$299,000Active3 beds 2 baths2,026 sq. ft.3025 Countryside Drive, Abilene, TX 79606
MLS# 21138256Listed by: KW SYNERGY* - New
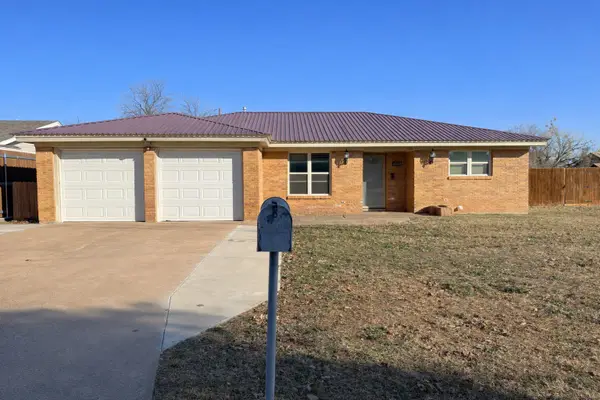 $260,000Active3 beds 2 baths1,725 sq. ft.
$260,000Active3 beds 2 baths1,725 sq. ft.4349 Mary Lou Lane, Abilene, TX 79606
MLS# 21128561Listed by: FATHOM REALTY - New
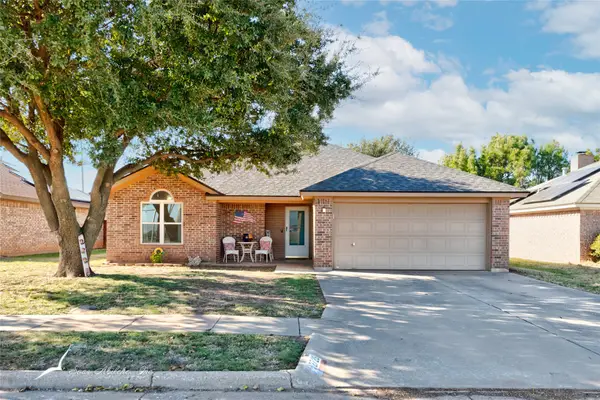 $215,000Active3 beds 2 baths1,376 sq. ft.
$215,000Active3 beds 2 baths1,376 sq. ft.2726 Bishop Road, Abilene, TX 79606
MLS# 21133430Listed by: BERKSHIRE HATHAWAY HS STOVALL - New
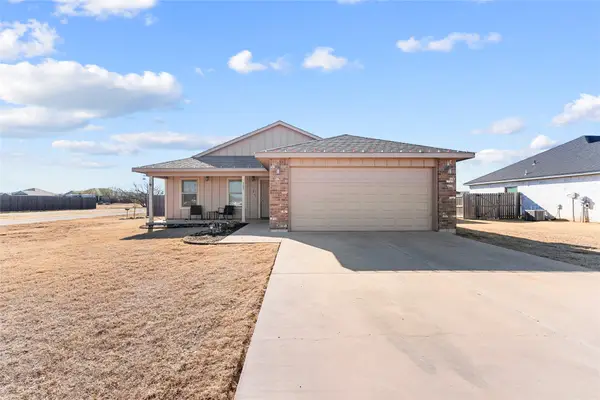 $275,000Active3 beds 2 baths1,313 sq. ft.
$275,000Active3 beds 2 baths1,313 sq. ft.367 Foxtrot Lane, Abilene, TX 79602
MLS# 21137527Listed by: COLDWELL BANKER APEX, REALTORS
