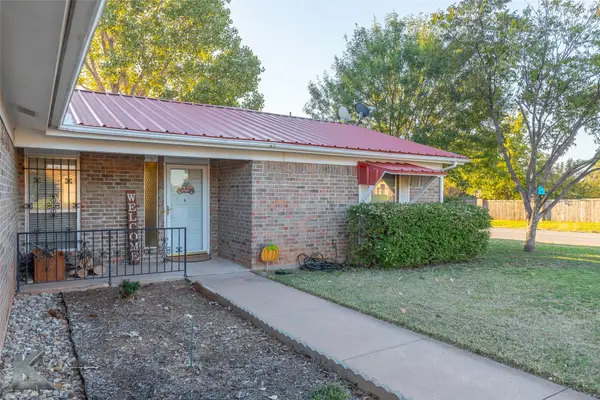1418 Tulane Drive, Abilene, TX 79602
Local realty services provided by:ERA Steve Cook & Co, Realtors
Listed by:sujo mckee325-625-5600
Office:sujo mckee real estate
MLS#:21007136
Source:GDAR
Price summary
- Price:$240,000
- Price per sq. ft.:$168.19
About this home
Welcome to this immaculate 3-bedroom, 2-bathroom brick home built in 2005, located in an established neighborhood in desirable southeast Abilene. This property offers great curb appeal with an attached front-entry 2-car garage and a fantastic location close to schools, shopping, and dining. Step inside to find a spacious living room featuring high ceilings and a cozy wood-burning brick fireplace with a classic mantle—perfect for relaxing or entertaining. Durable tile flooring flows throughout the entire home, offering easy maintenance and a clean, cohesive look. The open living area leads into a designated dining space and a well-appointed kitchen. The kitchen boasts warm wood cabinetry, stainless steel appliances including an electric oven with built-in microwave, dishwasher, and a large pantry closet for ample storage. The sequestered master suite offers privacy and comfort with a vaulted ceiling and an en-suite bathroom that features dual vanities, a tub and shower combo, and two separate walk-in closets. A convenient laundry room is located just off the hallway leading to the master. The two guest bedrooms are located on the opposite side of the home, both featuring walk-in closets and ceiling fans. They share a full guest bathroom situated between them. Step outside to enjoy the covered back porch, ideal for relaxing evenings or weekend BBQs. The backyard is fully enclosed with a wood privacy fence and offers plenty of grassy space for pets or children to play. Plus, enjoy the added privacy of having no neighbors on the north side of the home. Don’t miss the opportunity to own this charming and functional home in a great Abilene neighborhood. Schedule your showing today!
Contact an agent
Home facts
- Year built:2005
- Listing ID #:21007136
- Added:73 day(s) ago
- Updated:October 04, 2025 at 07:31 AM
Rooms and interior
- Bedrooms:3
- Total bathrooms:2
- Full bathrooms:2
- Living area:1,427 sq. ft.
Heating and cooling
- Cooling:Ceiling Fans, Central Air, Electric
- Heating:Central, Electric
Structure and exterior
- Roof:Composition
- Year built:2005
- Building area:1,427 sq. ft.
- Lot area:0.14 Acres
Schools
- High school:Wylie
- Elementary school:Wylie West
Finances and disclosures
- Price:$240,000
- Price per sq. ft.:$168.19
- Tax amount:$5,525
New listings near 1418 Tulane Drive
- New
 $250,000Active3 beds 2 baths1,681 sq. ft.
$250,000Active3 beds 2 baths1,681 sq. ft.4857 Oaklawn Drive, Abilene, TX 79606
MLS# 21075255Listed by: KW SYNERGY* - New
 $19,500Active0.22 Acres
$19,500Active0.22 Acres234 Elm Cove Circle, Abilene, TX 79605
MLS# 21077879Listed by: BARNETT & HILL - New
 $19,500Active0.2 Acres
$19,500Active0.2 Acres242 Elm Cove Circle, Abilene, TX 79605
MLS# 21077883Listed by: BARNETT & HILL - New
 $225,000Active3 beds 2 baths1,908 sq. ft.
$225,000Active3 beds 2 baths1,908 sq. ft.942 E North 12th Street, Abilene, TX 79601
MLS# 21076233Listed by: KW SYNERGY* - New
 $295,000Active19.47 Acres
$295,000Active19.47 AcresTBD Summerhill Road, Abilene, TX 79601
MLS# 21075136Listed by: COLDWELL BANKER APEX, REALTORS - New
 $479,900Active3 beds 4 baths2,696 sq. ft.
$479,900Active3 beds 4 baths2,696 sq. ft.133 Quaker Road, Abilene, TX 79602
MLS# 21069178Listed by: KELLER WILLIAMS PROSPER CELINA - New
 $272,490Active3 beds 2 baths1,254 sq. ft.
$272,490Active3 beds 2 baths1,254 sq. ft.3024 Lynn Lane, Abilene, TX 79606
MLS# 21076743Listed by: HERITAGE REAL ESTATE - Open Sun, 1 to 2:30pmNew
 $395,000Active5 beds 4 baths3,224 sq. ft.
$395,000Active5 beds 4 baths3,224 sq. ft.1297 Lancelot Road, Abilene, TX 79602
MLS# 21072879Listed by: BETTER HOMES & GARDENS REAL ESTATE SENTER, REALTORS  $125,000Pending3 beds 3 baths1,758 sq. ft.
$125,000Pending3 beds 3 baths1,758 sq. ft.502 Kirkwood Street, Abilene, TX 79603
MLS# 21073802Listed by: COLDWELL BANKER APEX, REALTORS- Open Sun, 2 to 4pmNew
 $150,000Active3 beds 2 baths1,473 sq. ft.
$150,000Active3 beds 2 baths1,473 sq. ft.2709 Old Anson Road, Abilene, TX 79603
MLS# 21074225Listed by: KW SYNERGY*
