1526 Weavers Way, Abilene, TX 79602
Local realty services provided by:ERA Courtyard Real Estate
Listed by:kim vacca
Office:re/max trinity
MLS#:21044786
Source:GDAR
Price summary
- Price:$225,000
- Price per sq. ft.:$155.82
About this home
WOW! Charming 3-bedroom, 2-bath home with fresh updates throughout! This cottage-style property features vaulted and tray ceilings, a cozy fireplace, and abundant natural light flows through new windows. Character abounds from the raised front entry and dining room to kitchen. The kitchen offers stainless steel appliances, painted cabinetry, gorgeous backsplash, and an island for extra prep and serving space. Dining room showcases a tray ceiling with updated lighting, French doors leading to an open back patio. Full size laundry with tile floor and cabinet storage located between two car side entry garage and the beautifully remodeled kitchen. A walk in pantry is an added bonus. Spacious bedrooms with new carpet, ceiling fans, and neutral tones. Primary bedroom has an en suite bath with double sinks and tub shower combination with tile surround. Enjoy the open back patio and large yard with new privacy fence, perfect for relaxing or playing. Corner lot. Storage building. Move-in ready and conveniently located near schools, shopping, and dining!
Contact an agent
Home facts
- Year built:1984
- Listing ID #:21044786
- Added:1 day(s) ago
- Updated:August 29, 2025 at 08:45 PM
Rooms and interior
- Bedrooms:3
- Total bathrooms:2
- Full bathrooms:2
- Living area:1,444 sq. ft.
Heating and cooling
- Cooling:Ceiling Fans, Central Air, Electric, Heat Pump, Roof Turbines
- Heating:Central, Electric, Fireplaces, Heat Pump
Structure and exterior
- Roof:Composition
- Year built:1984
- Building area:1,444 sq. ft.
- Lot area:0.21 Acres
Schools
- High school:Abilene
- Middle school:Craig
- Elementary school:Thomas
Finances and disclosures
- Price:$225,000
- Price per sq. ft.:$155.82
- Tax amount:$4,681
New listings near 1526 Weavers Way
- New
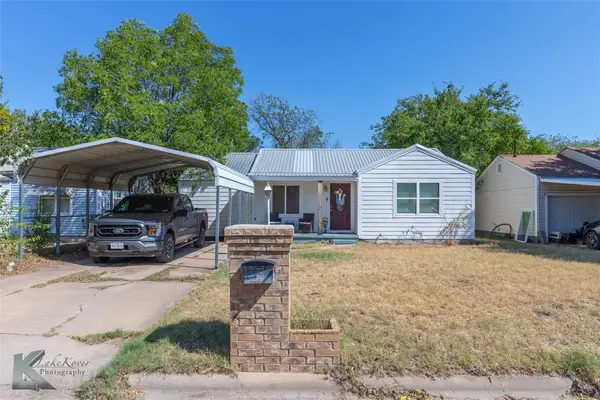 $122,000Active2 beds 1 baths980 sq. ft.
$122,000Active2 beds 1 baths980 sq. ft.1642 S 23rd Street, Abilene, TX 79602
MLS# 21046382Listed by: RE/MAX BIG COUNTRY - New
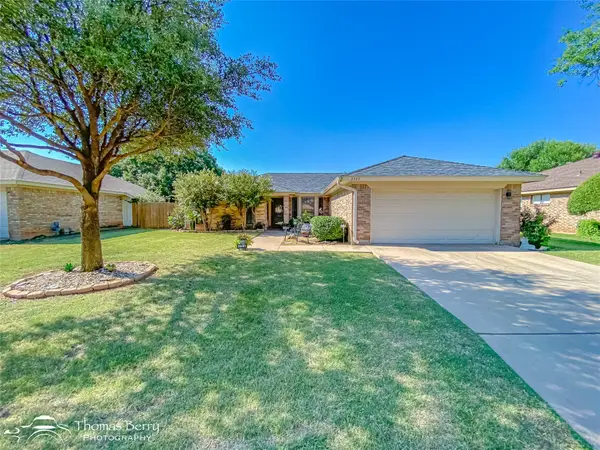 $245,000Active3 beds 2 baths1,395 sq. ft.
$245,000Active3 beds 2 baths1,395 sq. ft.2725 Broken Bough Trail, Abilene, TX 79606
MLS# 21044064Listed by: BETTER HOMES & GARDENS REAL ESTATE SENTER, REALTORS - New
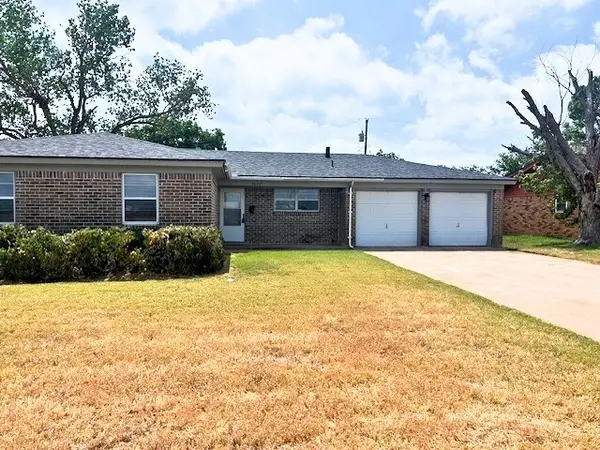 $185,000Active3 beds 2 baths1,303 sq. ft.
$185,000Active3 beds 2 baths1,303 sq. ft.2677 Garfield Avenue, Abilene, TX 79601
MLS# 21046156Listed by: BETTER HOMES & GARDENS REAL ESTATE SENTER, REALTORS - New
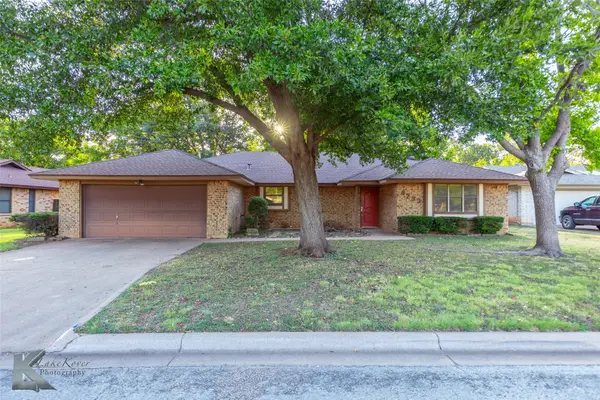 $290,000Active3 beds 2 baths1,746 sq. ft.
$290,000Active3 beds 2 baths1,746 sq. ft.4733 Royal Court Circle, Abilene, TX 79606
MLS# 21034370Listed by: EXP REALTY LLC - New
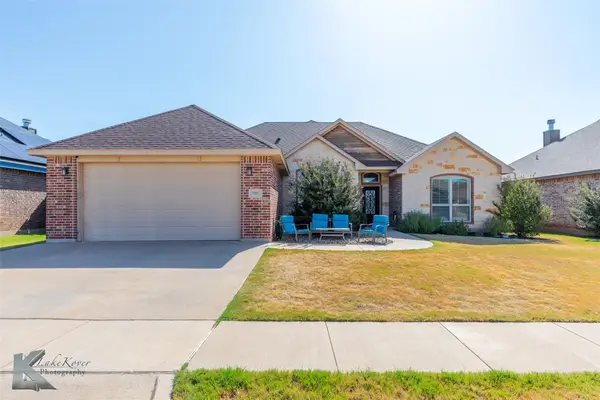 $359,000Active4 beds 2 baths1,882 sq. ft.
$359,000Active4 beds 2 baths1,882 sq. ft.7209 Nocona Drive, Abilene, TX 79602
MLS# 21043451Listed by: COLDWELL BANKER APEX, REALTORS - New
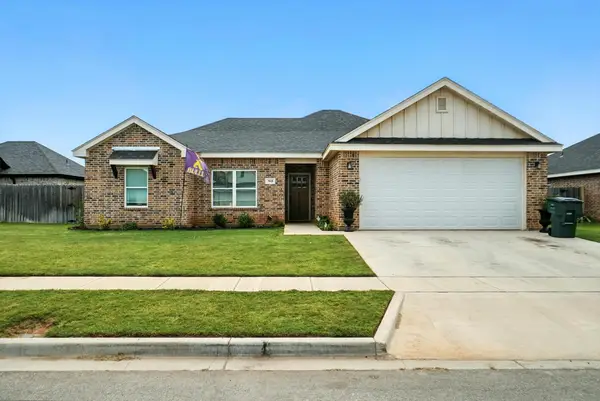 $335,000Active5 beds 2 baths1,802 sq. ft.
$335,000Active5 beds 2 baths1,802 sq. ft.7018 Jet Stream Drive, Abilene, TX 79606
MLS# 21046001Listed by: EPIQUE REALTY LLC - New
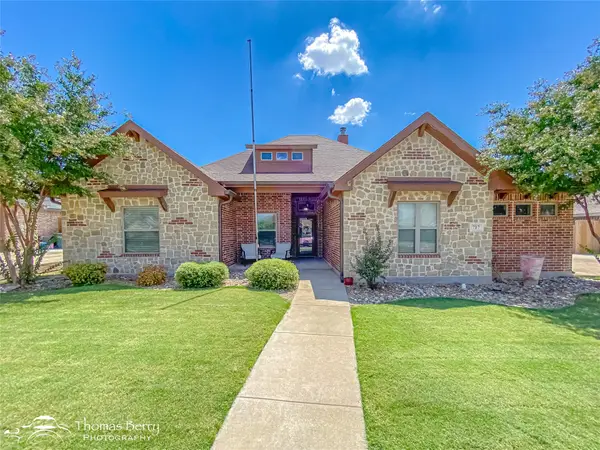 $379,000Active4 beds 2 baths2,069 sq. ft.
$379,000Active4 beds 2 baths2,069 sq. ft.717 Marlin Drive, Abilene, TX 79602
MLS# 21046057Listed by: KW SYNERGY* - New
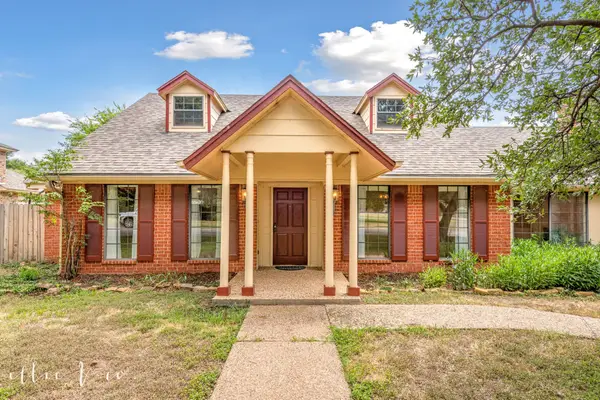 $400,000Active4 beds 3 baths3,588 sq. ft.
$400,000Active4 beds 3 baths3,588 sq. ft.1263 Chariot Cir, Abilene, TX 79602
MLS# 21030338Listed by: RE/MAX TRINITY - New
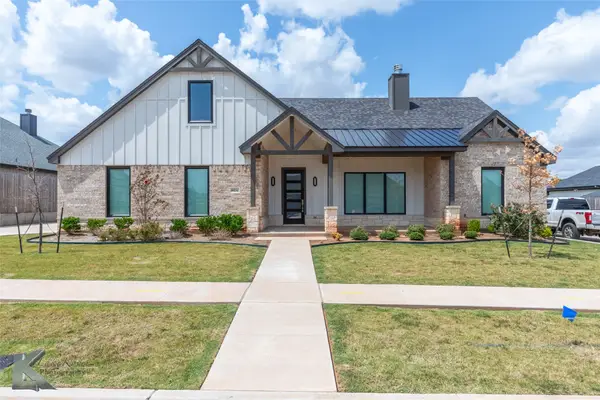 $420,000Active3 beds 2 baths1,997 sq. ft.
$420,000Active3 beds 2 baths1,997 sq. ft.6434 Glen Abbey, Abilene, TX 79606
MLS# 21043802Listed by: BETTER HOMES & GARDENS REAL ESTATE SENTER, REALTORS
