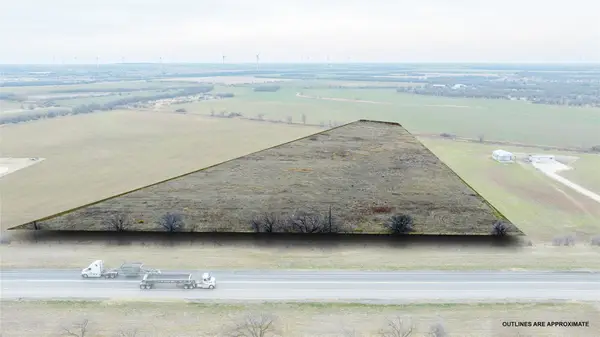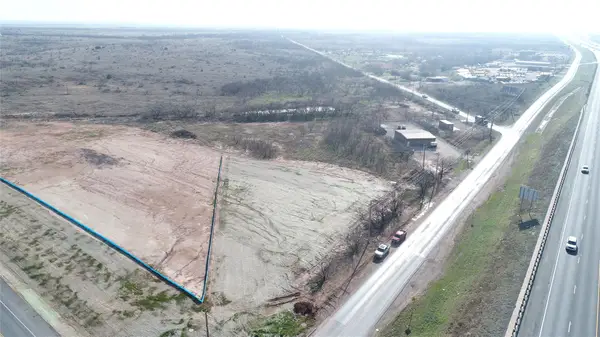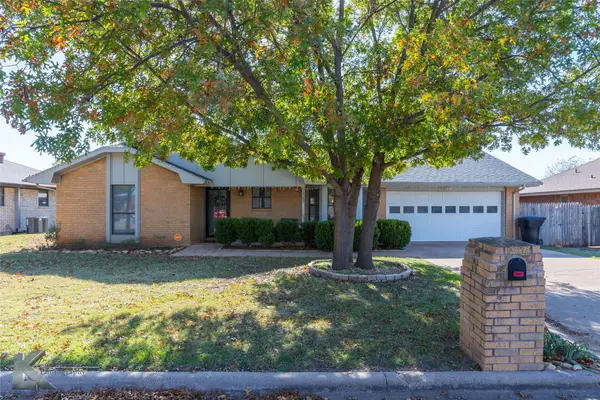166 County Rd 332, Abilene, TX 79606
Local realty services provided by:ERA Myers & Myers Realty
Listed by: kim vacca
Office: re/max trinity
MLS#:21060352
Source:GDAR
Price summary
- Price:$1,295,000
- Price per sq. ft.:$396.27
About this home
The views from this property are spectacular! A must SEE at any time of the day, sunrise, sunset, and under the night sky with city lights in the distance. Beautiful views and natural light from inside with well appointed windows thru out. Stunning 44-acre luxury one owner estate just minutes from Abilene. This custom home offers 3 bedrooms, 2.5 baths, soaring ceilings, transom windows, 3 indoor fireplaces, terracotta tile and wood flooring, spacious dining and living areas. Step down from the grand foyer into the primary suite showcasing a window seat view, its own fireplace with gas logs, ensuite bath with dual sinks, granite counters, garden tub, and custom walk-in closet. A formal dining room flows from the entry to the kitchen. A stained wood staircase adorned with metal leads to an upstairs landing flanked by a living room to the left and two bedrooms to the right. A corner stone wood burning fireplace, wood floors, and the best seat in the house are exhibited in the upstairs living. A 308 sq ft unfinished room could be completed for a fourth bedroom, or great for storage! The downstairs living boasts a wall of gorgeous built ins offering a fireplace with gas logs. A breakfast nook is picture perfect aside a breakfast bar looking into a dreamy kitchen with white cabinets and an arched whitewashed brick surround for the stainless appliances and smooth cooktop. Outdoor amenities feature a sparkling pool, outdoor kitchen, fire pit, covered patios, and a grand stone fireplace with panoramic views of sunsets, hills, and the Abilene skyline. The land includes a large stocked tank with bass, abundant wildlife, trails, space for livestock and your ATV adventures. Landscaped with sprinkler system, gated entry, and 2-car side entry garage. Rare opportunity to enjoy secluded luxury living plus an outdoor lifestyle, and convenience just outside city limits, Jim Ned ISD.
Contact an agent
Home facts
- Year built:1994
- Listing ID #:21060352
- Added:116 day(s) ago
- Updated:February 16, 2026 at 08:17 AM
Rooms and interior
- Bedrooms:3
- Total bathrooms:3
- Full bathrooms:2
- Half bathrooms:1
- Living area:3,268 sq. ft.
Heating and cooling
- Cooling:Attic Fan, Ceiling Fans, Central Air, Electric
- Heating:Central, Electric, Fireplaces, Propane
Structure and exterior
- Roof:Composition
- Year built:1994
- Building area:3,268 sq. ft.
- Lot area:44 Acres
Schools
- High school:Jim Ned
- Middle school:Jim Ned
- Elementary school:Buffalo Gap
Finances and disclosures
- Price:$1,295,000
- Price per sq. ft.:$396.27
New listings near 166 County Rd 332
- New
 $480,000Active2 beds 3 baths1,336 sq. ft.
$480,000Active2 beds 3 baths1,336 sq. ft.526 Fm 1750, Abilene, TX 79602
MLS# 21180974Listed by: RE/MAX BIG COUNTRY - New
 $375,000Active4 beds 2 baths2,433 sq. ft.
$375,000Active4 beds 2 baths2,433 sq. ft.37 Pinehurst Street, Abilene, TX 79606
MLS# 21180567Listed by: SENDERO PROPERTIES, LLC - New
 $177,000Active3 beds 2 baths1,106 sq. ft.
$177,000Active3 beds 2 baths1,106 sq. ft.334 Cornerstone, Abilene, TX 79602
MLS# 21178347Listed by: RE/MAX TRINITY - New
 $228,000Active4 beds 2 baths1,819 sq. ft.
$228,000Active4 beds 2 baths1,819 sq. ft.1341 S 11th Street, Abilene, TX 79602
MLS# 21177054Listed by: KW SYNERGY* - New
 $99,999Active4.66 Acres
$99,999Active4.66 Acres7575 Hwy 351, Abilene, TX 79601
MLS# 21178798Listed by: RE/MAX BIG COUNTRY - New
 $435,000Active4 beds 3 baths2,307 sq. ft.
$435,000Active4 beds 3 baths2,307 sq. ft.8209 Cimarron Trail, Abilene, TX 79606
MLS# 21177554Listed by: REAL BROKER - New
 $1,200,000Active4.04 Acres
$1,200,000Active4.04 AcresTBD E Overland Trail, Abilene, TX 79601
MLS# 21179050Listed by: RE/MAX FINE PROPERTIES - New
 $645,000Active4 beds 3 baths2,671 sq. ft.
$645,000Active4 beds 3 baths2,671 sq. ft.107 Kleingrass Road, Abilene, TX 79606
MLS# 21179732Listed by: KW SYNERGY* - New
 $508,000Active4 beds 3 baths2,481 sq. ft.
$508,000Active4 beds 3 baths2,481 sq. ft.3326 Birdie, Abilene, TX 79606
MLS# 21180122Listed by: SENDERO PROPERTIES, LLC - New
 $265,000Active3 beds 2 baths1,649 sq. ft.
$265,000Active3 beds 2 baths1,649 sq. ft.1317 Clarks Drive, Abilene, TX 79602
MLS# 21122527Listed by: KW SYNERGY*

