17 Cherry Hills E, Abilene, TX 79606
Local realty services provided by:ERA Courtyard Real Estate
Listed by: sheridan cruz
Office: epique realty llc.
MLS#:20820849
Source:GDAR
Price summary
- Price:$509,000
- Price per sq. ft.:$192.95
- Monthly HOA dues:$10.42
About this home
This exquisite property is located in a well-established neighborhood adorned with large, mature trees, offering a serene and picturesque setting. Just a stone's throw away from the prestigious Fairway Oaks Country Club, you'll have access to world-class golfing and a vibrant community atmosphere. This spacious home boasts two inviting living areas, perfect for entertaining or relaxing with family. One of the living areas features vaulted ceilings and a cozy gas fireplace, creating a warm and welcoming ambiance. The kitchen is a chef's delight, equipped with a central island, granite countertops, ample storage, and a gas cooktop. Enjoy your morning coffee in the breakfast room, surrounded by a charming bay window that floods the space with natural light. The primary bedroom, conveniently located on the first floor, offers a private retreat with direct access to the outdoor patio. The ensuite bathroom is a luxurious haven, featuring a separate soaking tub, a large walk-in shower, and custom closets for all your storage needs. Upstairs, you'll find the secondary bedrooms, each thoughtfully designed for comfort. One bedroom is spacious enough to accommodate a king-size bed, sharing a convenient Jack and Jill bathroom with the other guest room. A unique catwalk overlooks the family room, adding architectural interest and connectivity throughout the home. An additional bedroom upstairs provides flexibility for guests or a home office. Step outside to your personal oasis, complete with a sparkling swimming pool and a separate hot tub, perfect for unwinding after a long day. This home is ideally situated near local amenities, with nearby businesses including the Abilene Country Club and a variety of dining and shopping options. Don't miss the opportunity to make this stunning property your forever home. Experience the perfect blend of comfort, luxury, and convenience at your doorstep.
Contact an agent
Home facts
- Year built:1990
- Listing ID #:20820849
- Added:340 day(s) ago
- Updated:December 25, 2025 at 12:36 PM
Rooms and interior
- Bedrooms:4
- Total bathrooms:3
- Full bathrooms:2
- Half bathrooms:1
- Living area:2,638 sq. ft.
Heating and cooling
- Cooling:Ceiling Fans, Central Air, Electric
- Heating:Fireplaces, Natural Gas
Structure and exterior
- Year built:1990
- Building area:2,638 sq. ft.
- Lot area:0.28 Acres
Schools
- High school:Wylie
- Elementary school:Wylie West
Finances and disclosures
- Price:$509,000
- Price per sq. ft.:$192.95
- Tax amount:$10,334
New listings near 17 Cherry Hills E
- New
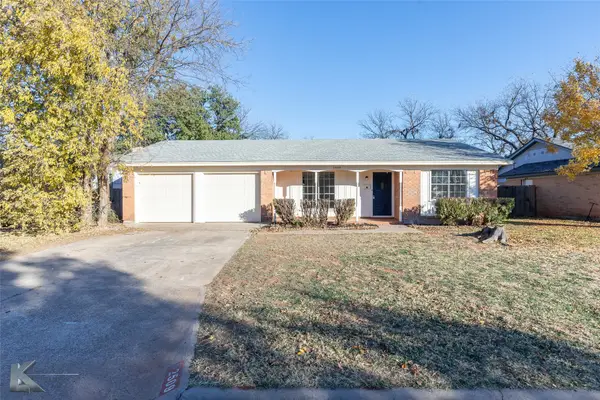 $229,900Active3 beds 2 baths1,488 sq. ft.
$229,900Active3 beds 2 baths1,488 sq. ft.2509 Woodridge Drive, Abilene, TX 79605
MLS# 21138209Listed by: KW SYNERGY* - New
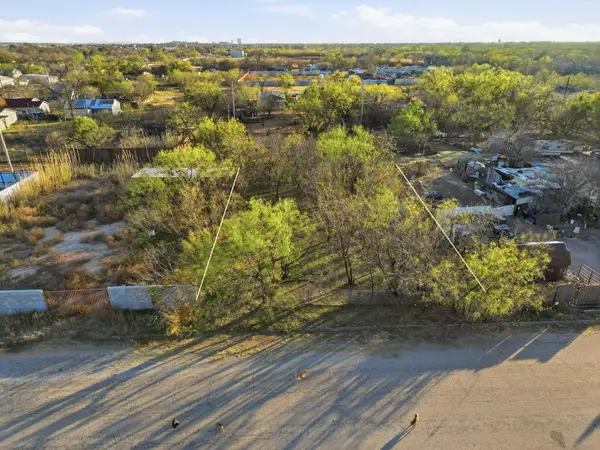 $25,000Active0.23 Acres
$25,000Active0.23 Acres1743 Birchwood Street, Abilene, TX 79603
MLS# 21137995Listed by: COLDWELL BANKER APEX, REALTORS - Open Sat, 1 to 3pmNew
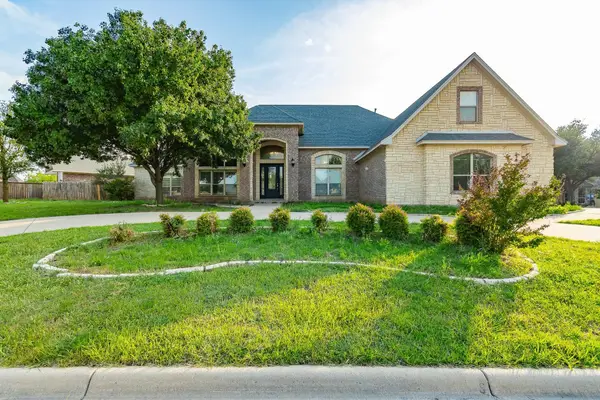 $650,000Active4 beds 4 baths4,243 sq. ft.
$650,000Active4 beds 4 baths4,243 sq. ft.1207 Saddle Lakes Drive, Abilene, TX 79602
MLS# 21137812Listed by: COLDWELL BANKER APEX, REALTORS - New
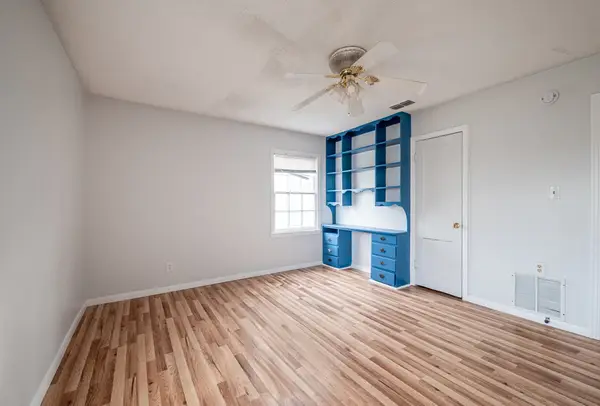 $160,000Active3 beds 2 baths1,352 sq. ft.
$160,000Active3 beds 2 baths1,352 sq. ft.1726 Green Street, Abilene, TX 79603
MLS# 21135625Listed by: KW SYNERGY* - New
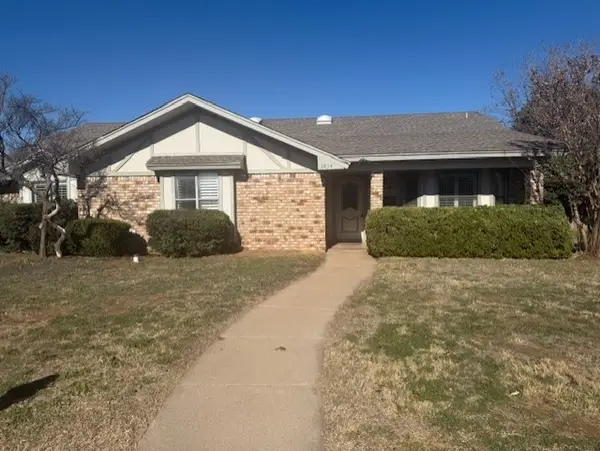 $239,900Active3 beds 2 baths2,293 sq. ft.
$239,900Active3 beds 2 baths2,293 sq. ft.3834 Westchester Drive, Abilene, TX 79606
MLS# 21134264Listed by: COLDWELL BANKER APEX, REALTORS - Open Sun, 1 to 3pmNew
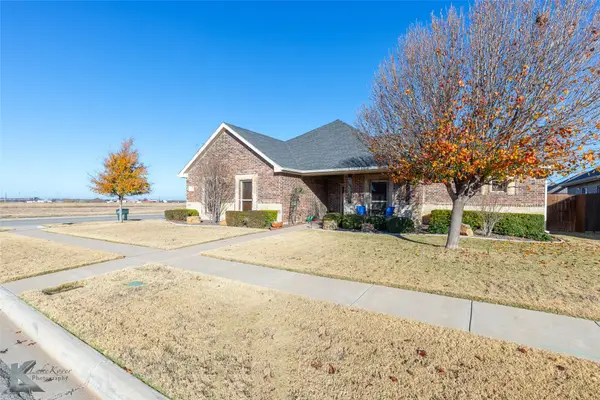 $360,000Active4 beds 2 baths1,852 sq. ft.
$360,000Active4 beds 2 baths1,852 sq. ft.302 Whiterock Drive, Abilene, TX 79602
MLS# 21136959Listed by: KW SYNERGY* - New
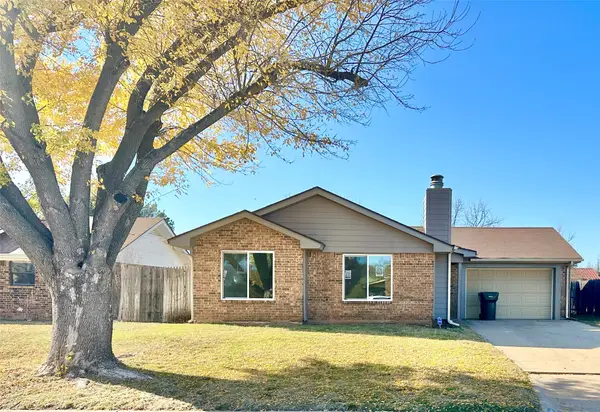 $182,000Active2 beds 2 baths1,054 sq. ft.
$182,000Active2 beds 2 baths1,054 sq. ft.726 Chaucer Drive, Abilene, TX 79602
MLS# 21113828Listed by: CARRIAGE HOUSE - New
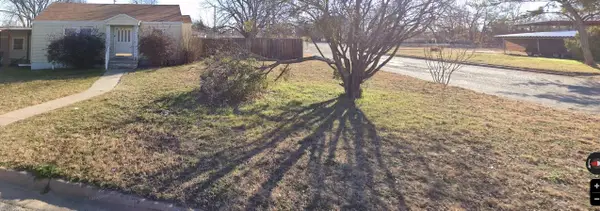 $160,000Active3 beds 2 baths1,332 sq. ft.
$160,000Active3 beds 2 baths1,332 sq. ft.3125 Waverly Avenue, Abilene, TX 79602
MLS# 21137458Listed by: COPPERLEAF PROPERTIES - New
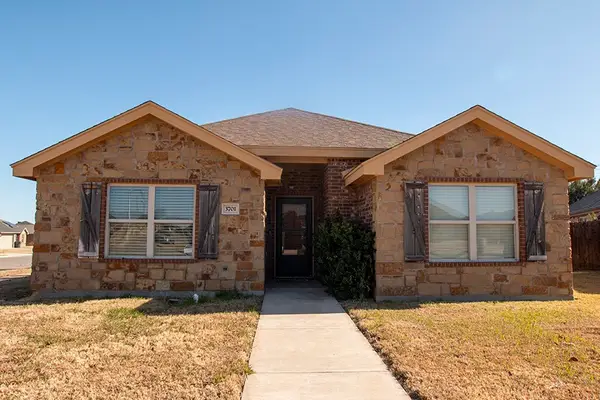 $280,000Active3 beds 2 baths1,528 sq. ft.
$280,000Active3 beds 2 baths1,528 sq. ft.3701 Arthurs Circle, Abilene, TX 79606
MLS# 21133493Listed by: COLDWELL BANKER APEX, REALTORS - New
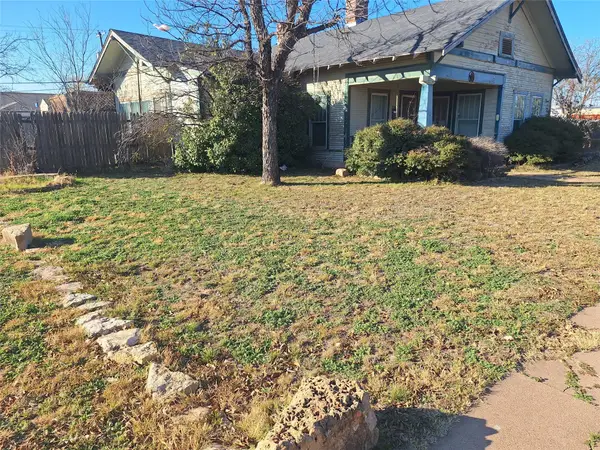 $69,900Active2 beds 2 baths1,512 sq. ft.
$69,900Active2 beds 2 baths1,512 sq. ft.226 Palm Street, Abilene, TX 79602
MLS# 21137361Listed by: DALZELL
