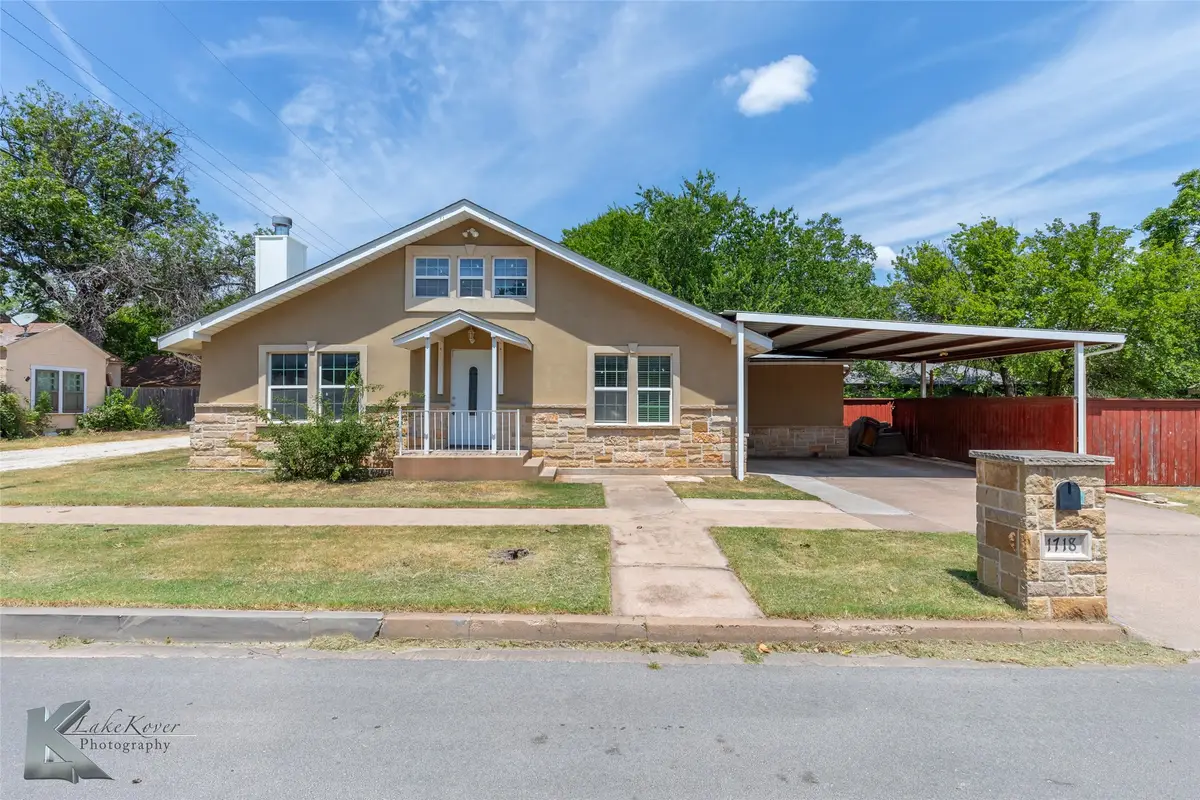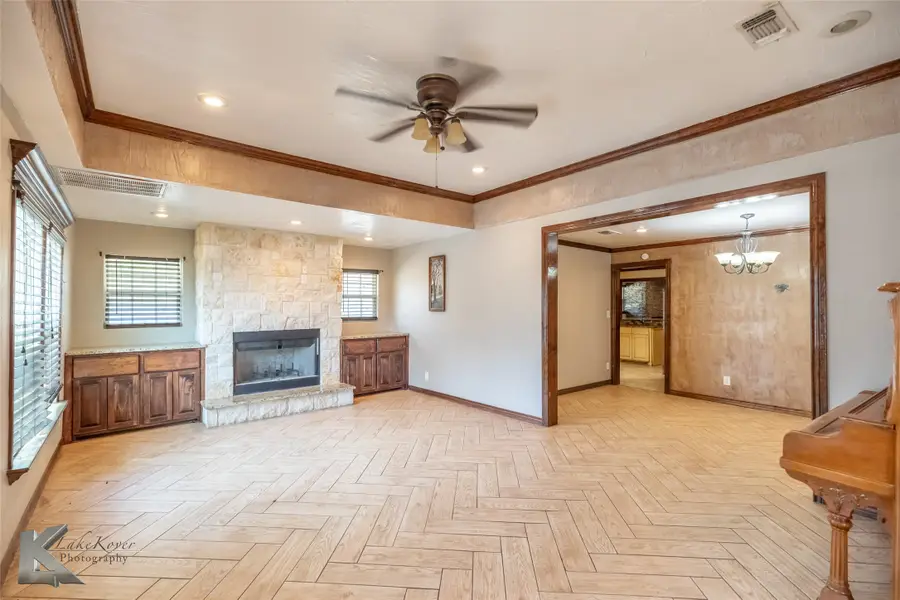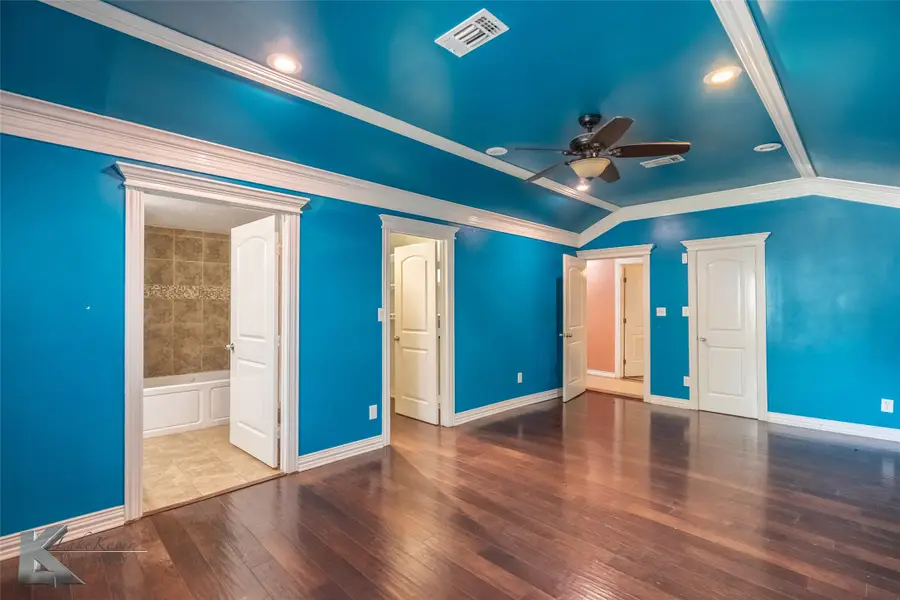1718 S 12th Street, Abilene, TX 79602
Local realty services provided by:ERA Steve Cook & Co, Realtors



Listed by:charlie thynecharliethyne@yahoo.com
Office:village real estate
MLS#:21035395
Source:GDAR
Price summary
- Price:$250,000
- Price per sq. ft.:$86.03
About this home
Space, Space and more Space! This 4 Bedroom 3 Full Bathroom home has a ton of space right in the center of Abilene. 3 Living areas, 2 wood burning fireplaces and a dining room. Gorgeous flooring and a tray ceiling in the front living room. Cathedral ceiling with crown moulding and walk-in closet in Primary bedroom. Primary bath has granite counter, dual sinks and tiled tub area. Ceiling fans throughout. Large pantry and subway tile backsplash in open kitchen with breakfast bar eating space. Second floor has unfinished living area, finished full bath and bedroom with huge windows; perfect for generational living or college aged kids. The grassy yard has an extra lot making it even larger. PLUS there is a covered area attached to a large storage space with a ceiling fan and cathedral ceiling to house your home projects, provide a play space for the kids or a poker room. There are also outdoor cooking counters and shelves so you can barbecue with the whole family!
Contact an agent
Home facts
- Year built:1941
- Listing Id #:21035395
- Added:1 day(s) ago
- Updated:August 19, 2025 at 11:43 AM
Rooms and interior
- Bedrooms:4
- Total bathrooms:3
- Full bathrooms:3
- Living area:2,906 sq. ft.
Heating and cooling
- Cooling:Ceiling Fans, Central Air, Electric
- Heating:Central, Electric, Fireplaces
Structure and exterior
- Roof:Composition
- Year built:1941
- Building area:2,906 sq. ft.
- Lot area:0.19 Acres
Schools
- High school:Cooper
- Middle school:Madison
- Elementary school:Bowie
Finances and disclosures
- Price:$250,000
- Price per sq. ft.:$86.03
- Tax amount:$7,106
New listings near 1718 S 12th Street
- New
 $119,900Active2 beds 1 baths840 sq. ft.
$119,900Active2 beds 1 baths840 sq. ft.1710 Oak Street, Abilene, TX 79602
MLS# 21035731Listed by: KW SYNERGY* - New
 $250,000Active4 beds 3 baths1,930 sq. ft.
$250,000Active4 beds 3 baths1,930 sq. ft.1966 Amarillo Street, Abilene, TX 79602
MLS# 21033086Listed by: KW SYNERGY* - New
 $165,000Active2 beds 1 baths1,131 sq. ft.
$165,000Active2 beds 1 baths1,131 sq. ft.2341 S 11th Street, Abilene, TX 79605
MLS# 21031943Listed by: KW SYNERGY* - New
 $135,000Active-- beds -- baths1,492 sq. ft.
$135,000Active-- beds -- baths1,492 sq. ft.1109 S 14th Street #A,B,C,D, Abilene, TX 79602
MLS# 21033683Listed by: COPPERLEAF PROPERTIES - New
 $329,900Active4 beds 3 baths2,508 sq. ft.
$329,900Active4 beds 3 baths2,508 sq. ft.4102 Concord Court, Abilene, TX 79603
MLS# 21033715Listed by: RED APPLE REALTORS - New
 $208,900Active3 beds 3 baths1,224 sq. ft.
$208,900Active3 beds 3 baths1,224 sq. ft.1125 Cornell Drive, Abilene, TX 79602
MLS# 21033588Listed by: RED APPLE REALTORS - New
 $319,000Active4 beds 2 baths1,627 sq. ft.
$319,000Active4 beds 2 baths1,627 sq. ft.235 Hog Eye Road, Abilene, TX 79602
MLS# 21033610Listed by: RE/MAX BIG COUNTRY - New
 $439,999Active4 beds 2 baths2,238 sq. ft.
$439,999Active4 beds 2 baths2,238 sq. ft.6825 Beals Creek Drive, Abilene, TX 79606
MLS# 21033332Listed by: REAL BROKER, LLC. - New
 $215,000Active4 beds 2 baths1,661 sq. ft.
$215,000Active4 beds 2 baths1,661 sq. ft.310 Lexington Avenue, Abilene, TX 79605
MLS# 21032009Listed by: REAL BROKER
