1925 Glenwood Drive, Abilene, TX 79605
Local realty services provided by:ERA Newlin & Company
Listed by: robbie johnson
Office: epique realty llc.
MLS#:21115664
Source:GDAR
Price summary
- Price:$350,000
- Price per sq. ft.:$149.06
About this home
Welcome to this charming 4-bedroom, 2-bath home bursting with curb appeal. A cute front porch and large mature trees create a warm, inviting entrance. Inside, you’ll find a spacious living room featuring beautiful wood floors and a classic brick fireplace—perfect for relaxing or gathering with friends and family.
The kitchen offers tile flooring, granite countertops, crisp white cabinets, and a walk-in pantry, providing both style and functionality for everyday cooking. The primary retreat is generously sized and includes its own ensuite with dual sinks and a large vanity area for added convenience. The additional bedrooms offer great flexibility for guests, family, or home-office needs.
Out back, enjoy a fantastic outdoor space with a covered porch, built-in grill area, and outdoor fireplace—ideal for entertaining or unwinding in every season. With tons of potential throughout, this home provides the perfect foundation to make your own updates and create the space you’ve been dreaming of.
Contact an agent
Home facts
- Year built:1956
- Listing ID #:21115664
- Added:44 day(s) ago
- Updated:January 02, 2026 at 12:46 PM
Rooms and interior
- Bedrooms:4
- Total bathrooms:2
- Full bathrooms:2
- Living area:2,348 sq. ft.
Heating and cooling
- Cooling:Ceiling Fans
- Heating:Natural Gas
Structure and exterior
- Year built:1956
- Building area:2,348 sq. ft.
- Lot area:0.29 Acres
Schools
- High school:Cooper
- Middle school:Madison
- Elementary school:Austin
Finances and disclosures
- Price:$350,000
- Price per sq. ft.:$149.06
- Tax amount:$7,262
New listings near 1925 Glenwood Drive
- New
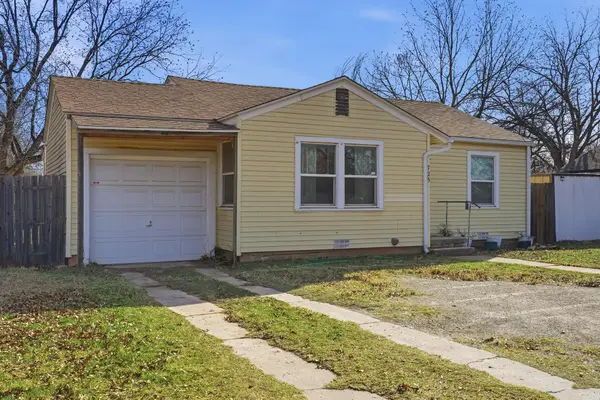 $130,000Active2 beds 1 baths940 sq. ft.
$130,000Active2 beds 1 baths940 sq. ft.725 S Willis Street, Abilene, TX 79605
MLS# 21141385Listed by: COLDWELL BANKER APEX, REALTORS - New
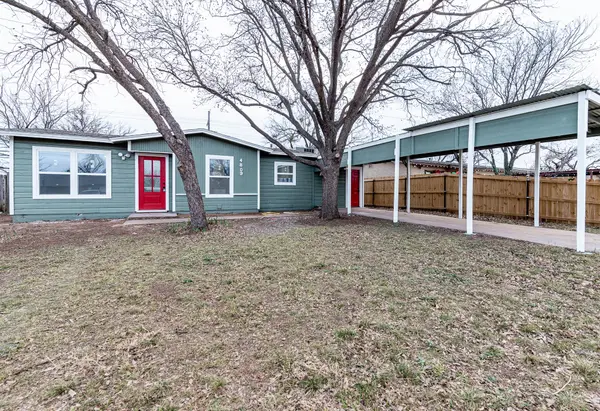 $170,000Active3 beds 1 baths1,082 sq. ft.
$170,000Active3 beds 1 baths1,082 sq. ft.4809 State Street, Abilene, TX 79603
MLS# 21139551Listed by: KW SYNERGY* - New
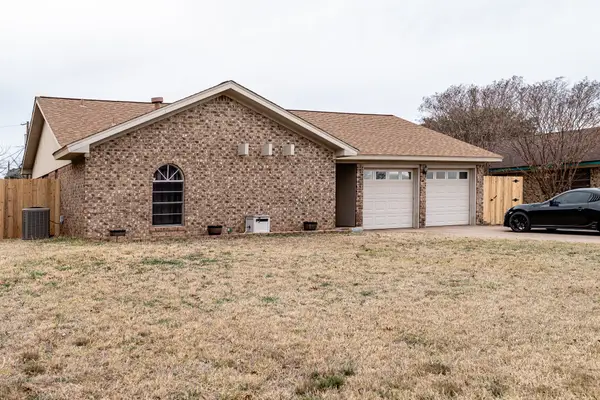 $215,000Active3 beds 2 baths1,384 sq. ft.
$215,000Active3 beds 2 baths1,384 sq. ft.2310 Cicily Lane, Abilene, TX 79606
MLS# 21139571Listed by: KW SYNERGY* - New
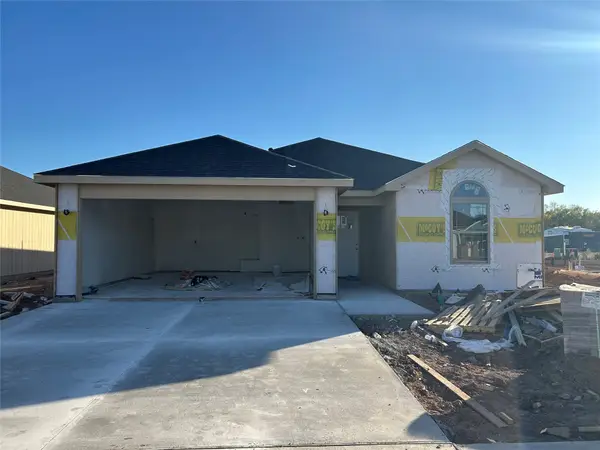 $234,900Active3 beds 2 baths1,221 sq. ft.
$234,900Active3 beds 2 baths1,221 sq. ft.337 Waterloo, Abilene, TX 79602
MLS# 21142301Listed by: KW SYNERGY* - New
 $489,000Active4 beds 2 baths2,186 sq. ft.
$489,000Active4 beds 2 baths2,186 sq. ft.325 Wild Rye Road, Abilene, TX 79606
MLS# 21138883Listed by: ARNOLD-REALTORS - New
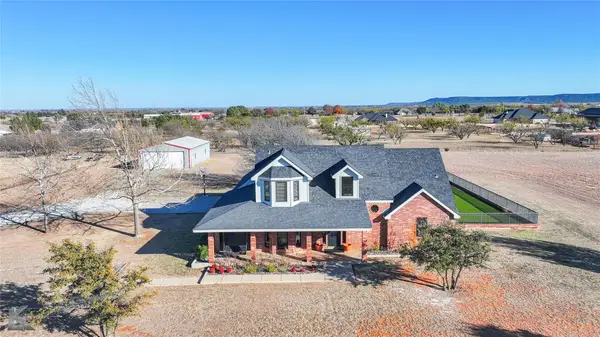 $795,000Active4 beds 3 baths2,794 sq. ft.
$795,000Active4 beds 3 baths2,794 sq. ft.569 County Road 332, Abilene, TX 79606
MLS# 21141509Listed by: RE/MAX BIG COUNTRY - New
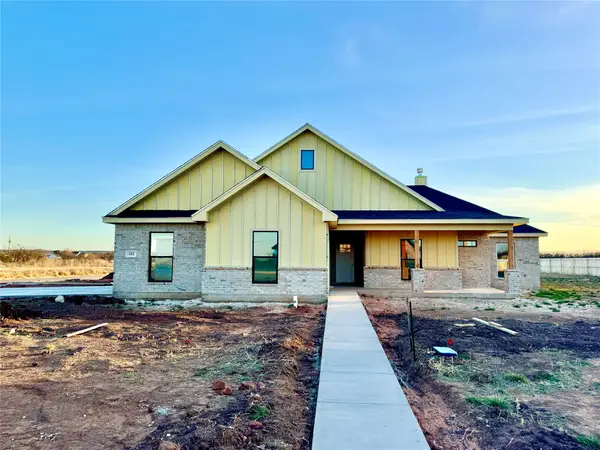 $529,000Active4 beds 3 baths2,505 sq. ft.
$529,000Active4 beds 3 baths2,505 sq. ft.101 Pedernales, Abilene, TX 79606
MLS# 21138635Listed by: ARNOLD-REALTORS - New
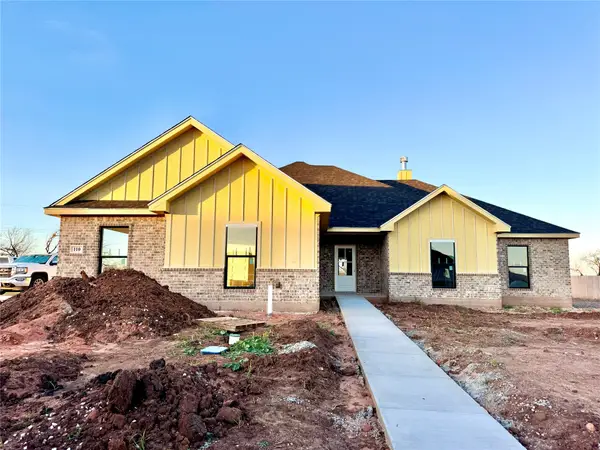 $459,000Active4 beds 2 baths2,186 sq. ft.
$459,000Active4 beds 2 baths2,186 sq. ft.110 Pedernales, Abilene, TX 79606
MLS# 21138878Listed by: ARNOLD-REALTORS - New
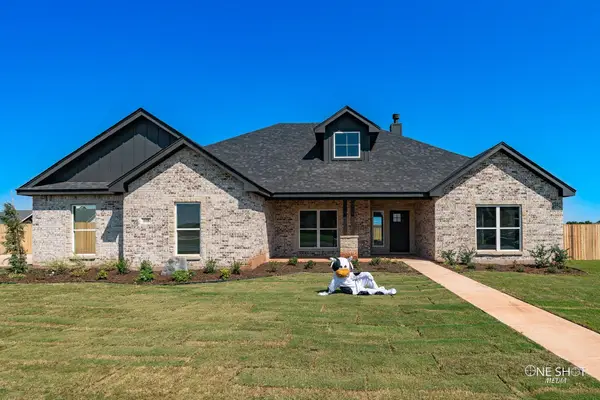 $549,000Active4 beds 3 baths2,530 sq. ft.
$549,000Active4 beds 3 baths2,530 sq. ft.108 Kleingrass Road, Abilene, TX 79606
MLS# 21142048Listed by: ARNOLD-REALTORS - New
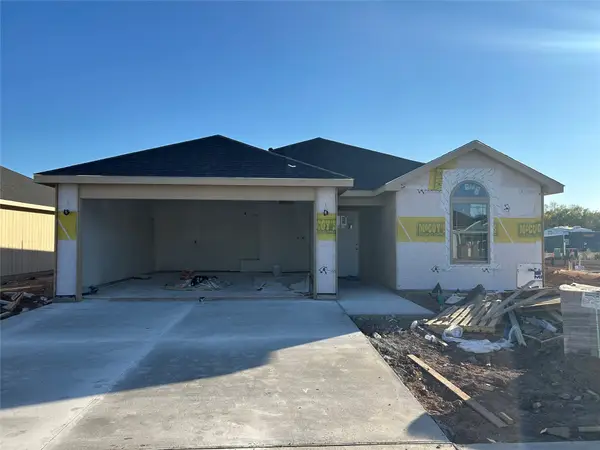 $234,900Active3 beds 2 baths1,221 sq. ft.
$234,900Active3 beds 2 baths1,221 sq. ft.343 Waterloo, Abilene, TX 79602
MLS# 21142000Listed by: KW SYNERGY*
