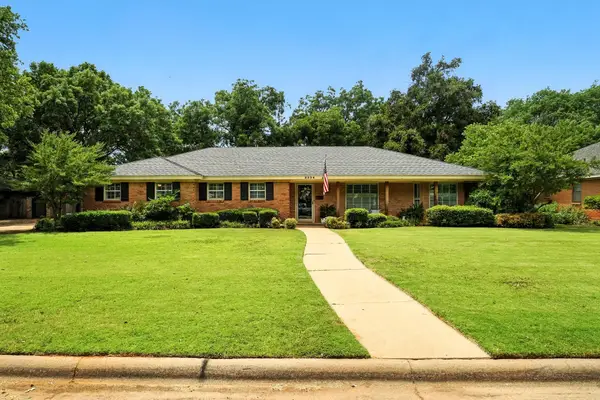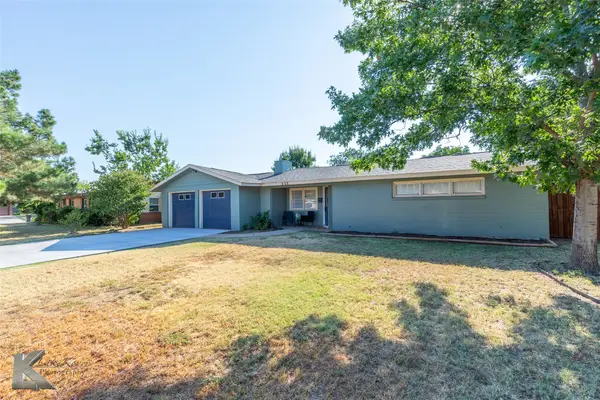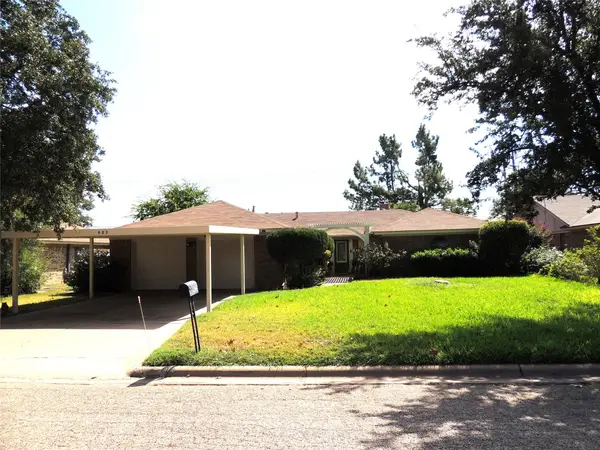20 Glen Abbey Street, Abilene, TX 79606
Local realty services provided by:ERA Steve Cook & Co, Realtors



Listed by:peggy manning325-695-8000
Office:better homes & gardens real estate senter, realtors
MLS#:20861730
Source:GDAR
Price summary
- Price:$599,000
- Price per sq. ft.:$143.92
- Monthly HOA dues:$10.42
About this home
An incredible home! It really does have everything—luxury, comfort, and convenience. The spacious property with 4 bedrooms and 3.5 baths makes it ideal for families or anyone who loves room to spread out or entertain. Large utility room with sink , sewing space, and ample room for a refrigerator and lots of storage. The fireplaces in both the living room and primary bedroom add a cozy and elegant touch to those spaces. The media room and office with Murphy beds are fantastic, making it so versatile for guests or extra sleeping space. There is a closet and storage under the stairs. The open atrium for plants is a beautiful, tranquil feature. It’s clear the kitchen is a standout too, with the island and ample storage making it both functional and stylish. Not to mention, the in-ground pool with a waterfall is the perfect spot to relax and entertain! Work shop in the oversized garage. Lots of space for extra parking. Also a Pickle Ball court, how fun.
Contact an agent
Home facts
- Year built:1979
- Listing Id #:20861730
- Added:166 day(s) ago
- Updated:August 20, 2025 at 07:03 AM
Rooms and interior
- Bedrooms:4
- Total bathrooms:4
- Full bathrooms:3
- Half bathrooms:1
- Living area:4,162 sq. ft.
Heating and cooling
- Cooling:Central Air, Electric
- Heating:Central
Structure and exterior
- Roof:Metal
- Year built:1979
- Building area:4,162 sq. ft.
- Lot area:0.44 Acres
Schools
- High school:Wylie
- Elementary school:Wylie West
Finances and disclosures
- Price:$599,000
- Price per sq. ft.:$143.92
- Tax amount:$10,664
New listings near 20 Glen Abbey Street
- New
 $449,000Active3 beds 2 baths2,876 sq. ft.
$449,000Active3 beds 2 baths2,876 sq. ft.2334 Old Orchard Road, Abilene, TX 79605
MLS# 21035436Listed by: SENDERO PROPERTIES, LLC - New
 $254,900Active4 beds 2 baths2,154 sq. ft.
$254,900Active4 beds 2 baths2,154 sq. ft.233 Lexington Avenue, Abilene, TX 79605
MLS# 21036087Listed by: EPIQUE REALTY LLC - Open Sun, 1 to 3pmNew
 $350,000Active4 beds 3 baths2,670 sq. ft.
$350,000Active4 beds 3 baths2,670 sq. ft.3818 High Meadows Drive, Abilene, TX 79605
MLS# 21029476Listed by: BERKSHIRE HATHAWAY HS STOVALL - New
 $295,000Active4 beds 3 baths2,153 sq. ft.
$295,000Active4 beds 3 baths2,153 sq. ft.925 Kenwood Drive, Abilene, TX 79601
MLS# 21037019Listed by: ABILENE DIAMOND PROPERTIES - New
 $120,000Active4 beds 1 baths1,128 sq. ft.
$120,000Active4 beds 1 baths1,128 sq. ft.2799 Victoria Street, Abilene, TX 79603
MLS# 21036499Listed by: PETERSON REAL ESTATE LLC - New
 $189,900Active10.28 Acres
$189,900Active10.28 Acres310 Meadow Valley Road, Abilene, TX 79601
MLS# 21036360Listed by: COLDWELL BANKER APEX, REALTORS - New
 $124,900Active3 beds 2 baths1,414 sq. ft.
$124,900Active3 beds 2 baths1,414 sq. ft.309 Woodlawn Drive, Abilene, TX 79603
MLS# 21036802Listed by: JOSEPH WALTER REALTY, LLC - New
 $179,000Active12 Acres
$179,000Active12 AcresTBD 12 Summerhill Rd, Abilene, TX 79601
MLS# 21035994Listed by: COLDWELL BANKER APEX, REALTORS - New
 $169,000Active11.37 Acres
$169,000Active11.37 AcresTBD 11.37 Acres Summerhill Rd, Abilene, TX 79601
MLS# 21035960Listed by: COLDWELL BANKER APEX, REALTORS - New
 $110,000Active5.87 Acres
$110,000Active5.87 Acres2633 Hardy Street, Abilene, TX 79601
MLS# 21036314Listed by: BARNETT & HILL
