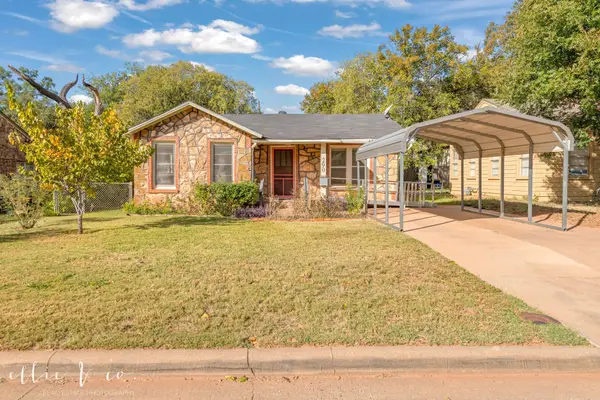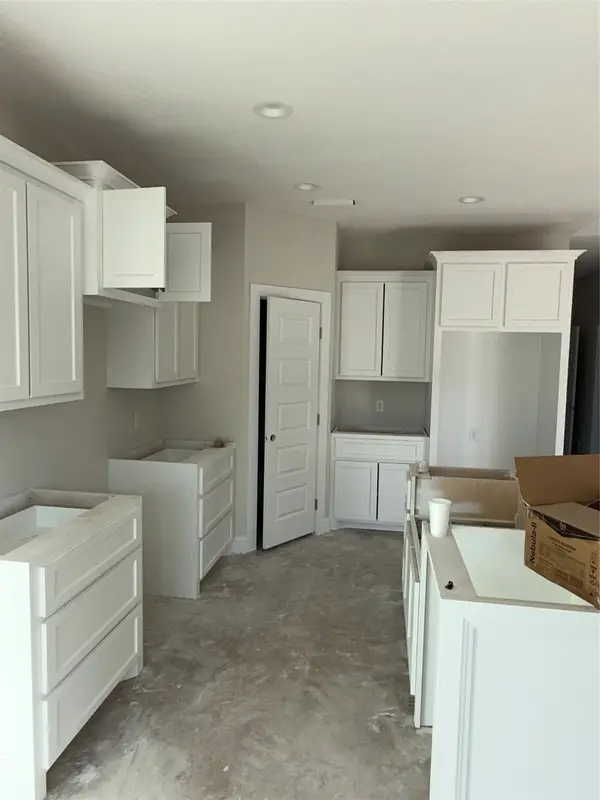2050 Fulton Street, Abilene, TX 79602
Local realty services provided by:ERA Courtyard Real Estate
Listed by: kim vacca
Office: re/max trinity
MLS#:20969957
Source:GDAR
Price summary
- Price:$200,000
- Price per sq. ft.:$163.4
About this home
Owner Agent. Three bedroom home boasting yesteryear charm! Step into the living from the covered front porch to refinished hardwood floors, also offering an electric fireplace, recessed LED lighting and ceiling fan. Cased openings flow from living to a spacious dining room and into the remodeled kitchen. The kitchen offers new cabinets, double oven, granite countertops, decorative lighting and free floating shelves. A hallway adorned with a ship lap wall, stylish barn door, and a wood wainscoted ceiling connects two bedrooms. The bathroom has a tiled shower with natural light thru a block glass window. Updates in recent years including all windows, exterior siding, electrical panel box, water heater, plumbing & fixtures, tile and new wood fencing. Recent home inspection included. Conveniently situated near shopping, dining, and McMurry University, this home is ready for move in or make a nice rental!
Contact an agent
Home facts
- Year built:1927
- Listing ID #:20969957
- Added:147 day(s) ago
- Updated:November 15, 2025 at 12:42 PM
Rooms and interior
- Bedrooms:3
- Total bathrooms:1
- Full bathrooms:1
- Living area:1,224 sq. ft.
Heating and cooling
- Cooling:Central Air, Electric
- Heating:Central, Electric
Structure and exterior
- Roof:Composition
- Year built:1927
- Building area:1,224 sq. ft.
- Lot area:0.11 Acres
Schools
- High school:Cooper
- Middle school:Madison
- Elementary school:Bowie
Finances and disclosures
- Price:$200,000
- Price per sq. ft.:$163.4
- Tax amount:$1,680
New listings near 2050 Fulton Street
- New
 $310,000Active3 beds 2 baths1,573 sq. ft.
$310,000Active3 beds 2 baths1,573 sq. ft.7631 Hudson Way, Abilene, TX 79605
MLS# 21083609Listed by: KW SYNERGY* - New
 $175,000Active3 beds 1 baths1,342 sq. ft.
$175,000Active3 beds 1 baths1,342 sq. ft.290 Clyde Street, Abilene, TX 79605
MLS# 21109218Listed by: COLDWELL BANKER APEX, REALTORS - New
 $299,000Active3 beds 2 baths1,526 sq. ft.
$299,000Active3 beds 2 baths1,526 sq. ft.3862 National Drive, Abilene, TX 79602
MLS# 21113424Listed by: SENDERO PROPERTIES, LLC - New
 $299,000Active3 beds 2 baths1,526 sq. ft.
$299,000Active3 beds 2 baths1,526 sq. ft.3872 National Drive, Abilene, TX 79602
MLS# 21113434Listed by: SENDERO PROPERTIES, LLC - New
 $72,500Active3 beds 1 baths1,142 sq. ft.
$72,500Active3 beds 1 baths1,142 sq. ft.1374 Chestnut Street, Abilene, TX 79602
MLS# 86269699Listed by: 1ST TEXAS REALTY SERVICES - New
 $26,999Active0.17 Acres
$26,999Active0.17 Acres1141 Poplar Street, Abilene, TX 79602
MLS# 89742502Listed by: 1ST TEXAS REALTY SERVICES - New
 $99,999Active3 beds 1 baths1,134 sq. ft.
$99,999Active3 beds 1 baths1,134 sq. ft.849 Green Street, Abilene, TX 79603
MLS# 9903013Listed by: 1ST TEXAS REALTY SERVICES - New
 $165,000Active3 beds 2 baths1,462 sq. ft.
$165,000Active3 beds 2 baths1,462 sq. ft.1737 N 3rd Street, Abilene, TX 79603
MLS# 21113190Listed by: TRADITIONS REAL ESTATE GROUP - New
 $449,900Active3 beds 4 baths3,372 sq. ft.
$449,900Active3 beds 4 baths3,372 sq. ft.12 Lytle Place Drive, Abilene, TX 79602
MLS# 21112760Listed by: ABILENE GROUP PREMIER RE. ADV. - New
 $164,999Active4 beds 2 baths2,017 sq. ft.
$164,999Active4 beds 2 baths2,017 sq. ft.3561 N 9th Street, Abilene, TX 79603
MLS# 21112678Listed by: TOP BROKERAGE LLC
