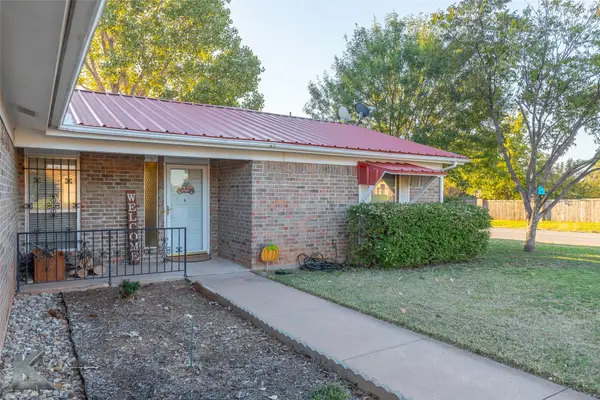207 Beechcraft Road, Abilene, TX 79602
Local realty services provided by:ERA Courtyard Real Estate
Listed by:tonya harbin
Office:real broker, llc.
MLS#:20928994
Source:GDAR
Price summary
- Price:$399,900
- Price per sq. ft.:$194.79
- Monthly HOA dues:$41.67
About this home
Step into this stunning 4 bedroom, 2 bath home that blends comfort and style in all the right ways. The open layout makes the whole place feel roomy and welcoming, perfect for hosting friends or just enjoying everyday life. You’ll love the luxury vinyl plank flooring throughout the main areas, while cozy carpet upstairs keeps that flex space nice and comfy. The kitchen is a dream for anyone who loves to cook, with a big island, sleek quartz countertops, and stainless steel appliances. It also features custom, functional storage including a built-in spice drawer, utensil drawer, and dedicated space to tuck away small appliances. Right next to the kitchen, the dining area is perfect for family dinners or casual get-togethers. Tons of natural light fills the living room thanks to the large windows, giving the space a bright and relaxing vibe. The primary suite is your own private getaway, complete with dual sinks, a soaking tub, a gorgeous tiled shower, a linen closet, and a huge walk-in closet. Upstairs, you’ll find the ultimate flex space. It’s the fourth bedroom, but it could easily serve as a home office, gym, game room, or media room. The best part? You can close it off from the rest of the house, giving you privacy and quiet when you need it most. Outside, the half acre lot offers plenty of space and privacy, with a fully fenced yard that’s perfect for relaxing or entertaining. The front yard is beautifully landscaped with lush green sod, an irrigation system, and two lovely trees. This home really has it all: space, style, and thoughtful details that make everyday living easier.
Contact an agent
Home facts
- Year built:2022
- Listing ID #:20928994
- Added:147 day(s) ago
- Updated:October 04, 2025 at 07:31 AM
Rooms and interior
- Bedrooms:4
- Total bathrooms:2
- Full bathrooms:2
- Living area:2,053 sq. ft.
Heating and cooling
- Cooling:Ceiling Fans, Central Air, Electric
- Heating:Central, Electric
Structure and exterior
- Roof:Composition
- Year built:2022
- Building area:2,053 sq. ft.
- Lot area:0.51 Acres
Schools
- High school:Wylie
- Elementary school:Wylie East
Finances and disclosures
- Price:$399,900
- Price per sq. ft.:$194.79
- Tax amount:$6,589
New listings near 207 Beechcraft Road
- New
 $250,000Active3 beds 2 baths1,681 sq. ft.
$250,000Active3 beds 2 baths1,681 sq. ft.4857 Oaklawn Drive, Abilene, TX 79606
MLS# 21075255Listed by: KW SYNERGY* - New
 $19,500Active0.22 Acres
$19,500Active0.22 Acres234 Elm Cove Circle, Abilene, TX 79605
MLS# 21077879Listed by: BARNETT & HILL - New
 $19,500Active0.2 Acres
$19,500Active0.2 Acres242 Elm Cove Circle, Abilene, TX 79605
MLS# 21077883Listed by: BARNETT & HILL - New
 $225,000Active3 beds 2 baths1,908 sq. ft.
$225,000Active3 beds 2 baths1,908 sq. ft.942 E North 12th Street, Abilene, TX 79601
MLS# 21076233Listed by: KW SYNERGY* - New
 $295,000Active19.47 Acres
$295,000Active19.47 AcresTBD Summerhill Road, Abilene, TX 79601
MLS# 21075136Listed by: COLDWELL BANKER APEX, REALTORS - New
 $479,900Active3 beds 4 baths2,696 sq. ft.
$479,900Active3 beds 4 baths2,696 sq. ft.133 Quaker Road, Abilene, TX 79602
MLS# 21069178Listed by: KELLER WILLIAMS PROSPER CELINA - New
 $272,490Active3 beds 2 baths1,254 sq. ft.
$272,490Active3 beds 2 baths1,254 sq. ft.3024 Lynn Lane, Abilene, TX 79606
MLS# 21076743Listed by: HERITAGE REAL ESTATE - Open Sun, 1 to 2:30pmNew
 $395,000Active5 beds 4 baths3,224 sq. ft.
$395,000Active5 beds 4 baths3,224 sq. ft.1297 Lancelot Road, Abilene, TX 79602
MLS# 21072879Listed by: BETTER HOMES & GARDENS REAL ESTATE SENTER, REALTORS  $125,000Pending3 beds 3 baths1,758 sq. ft.
$125,000Pending3 beds 3 baths1,758 sq. ft.502 Kirkwood Street, Abilene, TX 79603
MLS# 21073802Listed by: COLDWELL BANKER APEX, REALTORS- Open Sun, 2 to 4pmNew
 $150,000Active3 beds 2 baths1,473 sq. ft.
$150,000Active3 beds 2 baths1,473 sq. ft.2709 Old Anson Road, Abilene, TX 79603
MLS# 21074225Listed by: KW SYNERGY*
