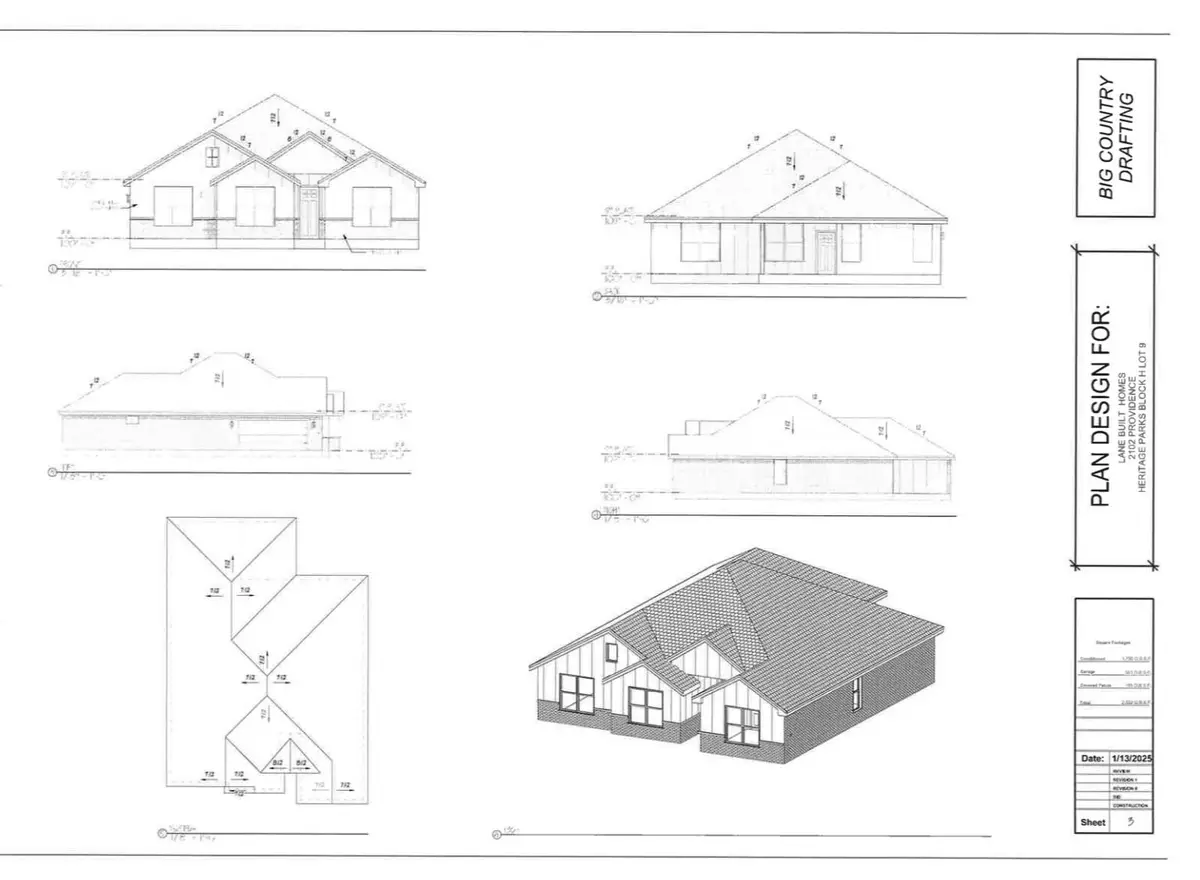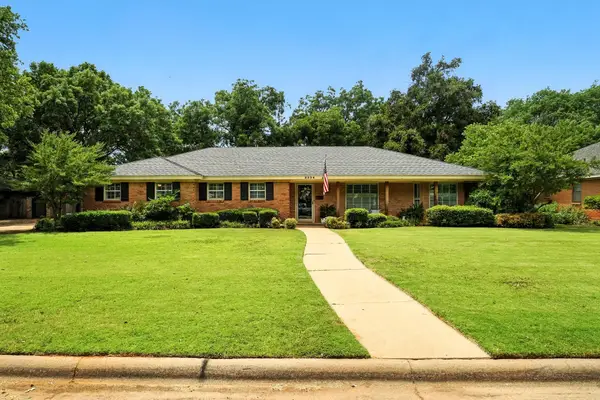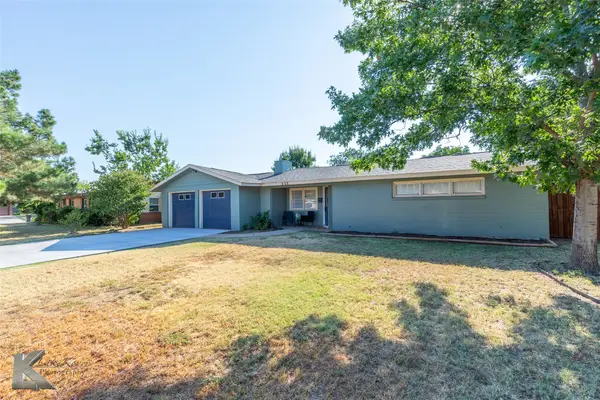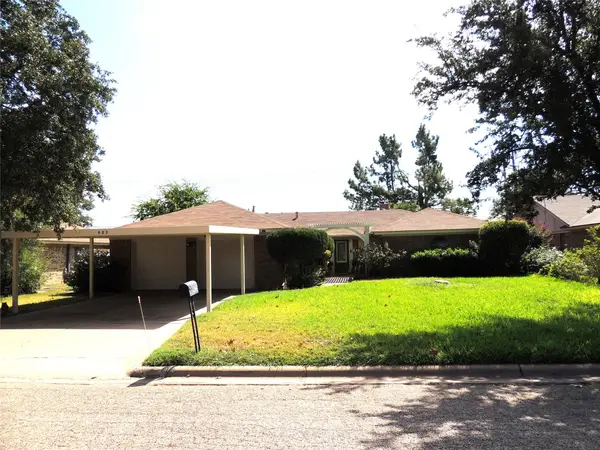2102 Providence Drive, Abilene, TX 79601
Local realty services provided by:ERA Courtyard Real Estate



Listed by:kimm ferrell325-669-6857
Office:re/max big country
MLS#:20950649
Source:GDAR
Price summary
- Price:$304,000
- Price per sq. ft.:$173.71
- Monthly HOA dues:$12
About this home
This floor plan is back by popular demand and located on a large corner lot with a side entry garage! A fantastic 3 bedroom 2 bathroom split floor plan designed by Lane Built Homes, locally owned in Abilene & built by an experienced builder, is ready for you to make yours in the highly desired Heritage Park. Nearby all things new in Abilene...restaurants, shopping & trendy ACU Allen Ridge, this location is the best of the best. You will be minutes from Dyess, Hendrick Hospital, Texas Tech Med School & all Universities. This home has higher end finishes, fixtures, f&b sod, landscaping, tankless hot water heater & AT&T Fiber just to name a few things. Designed to be a truly turn-key property! This home will be ready by July! Builder reserves the right to make changes to published plans without notice. Final plans, square footage, amenities, etc. may not be to these exact plans & specs upon completion. All finishes are subject to change. The images are for display purpose only. Pictures are from a previous listing with the same floor plan and are meant to depict the layout and potential finishes. Contact listing agent for specific details, options & to be informed of any changes that may have been made.
Contact an agent
Home facts
- Year built:2025
- Listing Id #:20950649
- Added:77 day(s) ago
- Updated:August 20, 2025 at 07:09 AM
Rooms and interior
- Bedrooms:3
- Total bathrooms:2
- Full bathrooms:2
- Living area:1,750 sq. ft.
Heating and cooling
- Cooling:Ceiling Fans, Central Air, Electric, Heat Pump
- Heating:Central, Electric, Heat Pump
Structure and exterior
- Roof:Composition
- Year built:2025
- Building area:1,750 sq. ft.
- Lot area:0.2 Acres
Schools
- High school:Abilene
- Middle school:Craig
- Elementary school:Taylor
Finances and disclosures
- Price:$304,000
- Price per sq. ft.:$173.71
New listings near 2102 Providence Drive
- New
 $449,000Active3 beds 2 baths2,876 sq. ft.
$449,000Active3 beds 2 baths2,876 sq. ft.2334 Old Orchard Road, Abilene, TX 79605
MLS# 21035436Listed by: SENDERO PROPERTIES, LLC - New
 $254,900Active4 beds 2 baths2,154 sq. ft.
$254,900Active4 beds 2 baths2,154 sq. ft.233 Lexington Avenue, Abilene, TX 79605
MLS# 21036087Listed by: EPIQUE REALTY LLC - Open Sun, 1 to 3pmNew
 $350,000Active4 beds 3 baths2,670 sq. ft.
$350,000Active4 beds 3 baths2,670 sq. ft.3818 High Meadows Drive, Abilene, TX 79605
MLS# 21029476Listed by: BERKSHIRE HATHAWAY HS STOVALL - New
 $295,000Active4 beds 3 baths2,153 sq. ft.
$295,000Active4 beds 3 baths2,153 sq. ft.925 Kenwood Drive, Abilene, TX 79601
MLS# 21037019Listed by: ABILENE DIAMOND PROPERTIES - New
 $120,000Active4 beds 1 baths1,128 sq. ft.
$120,000Active4 beds 1 baths1,128 sq. ft.2799 Victoria Street, Abilene, TX 79603
MLS# 21036499Listed by: PETERSON REAL ESTATE LLC - New
 $189,900Active10.28 Acres
$189,900Active10.28 Acres310 Meadow Valley Road, Abilene, TX 79601
MLS# 21036360Listed by: COLDWELL BANKER APEX, REALTORS - New
 $124,900Active3 beds 2 baths1,414 sq. ft.
$124,900Active3 beds 2 baths1,414 sq. ft.309 Woodlawn Drive, Abilene, TX 79603
MLS# 21036802Listed by: JOSEPH WALTER REALTY, LLC - New
 $179,000Active12 Acres
$179,000Active12 AcresTBD 12 Summerhill Rd, Abilene, TX 79601
MLS# 21035994Listed by: COLDWELL BANKER APEX, REALTORS - New
 $169,000Active11.37 Acres
$169,000Active11.37 AcresTBD 11.37 Acres Summerhill Rd, Abilene, TX 79601
MLS# 21035960Listed by: COLDWELL BANKER APEX, REALTORS - New
 $110,000Active5.87 Acres
$110,000Active5.87 Acres2633 Hardy Street, Abilene, TX 79601
MLS# 21036314Listed by: BARNETT & HILL
