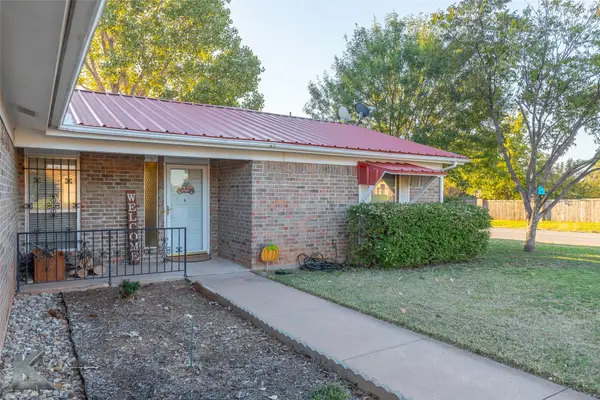218 Merlot Drive, Abilene, TX 79602
Local realty services provided by:ERA Myers & Myers Realty
Listed by:kristi andrew325-721-2436
Office:abilene group premier re. adv.
MLS#:21008244
Source:GDAR
Price summary
- Price:$934,900
- Price per sq. ft.:$212.96
- Monthly HOA dues:$49.17
About this home
Experience the ultimate in refined rural luxury living in this breathtaking estate nestled in the highly desired Mockingbird Hill with no city taxes! Designed with elegance and comfort in mind, this exceptional home offers four expansive bedrooms including a lavish private master retreat featuring a spa-inspired bathroom with a soaking tub, oversized walk-in shower, and designer finishes throughout. The thoughtfully crafted open concept layout boasts soaring ceilings with beam detailing & is bathed in natural light, creating an inviting atmosphere ideal for both relaxed everyday living & unforgettable entertaining. The gourmet chef’s kitchen is truly a culinary masterpiece, complete with double smart ovens, an oversized island with premium countertops, a spacious walk-in pantry, and sleek custom cabinetry that blends style with function. A second living area or versatile flex space provides endless opportunities for a media room, home office, or playroom. Step outside to an entertainer’s paradise where a sprawling covered patio with built-in bar seating overlooks a private & beautifully manicured backyard. Enjoy the serene ambiance of the sparkling resort-style pool with a tranquil waterfall feature and abundant lounge space perfect for sunbathing, social gatherings, or peaceful mornings with coffee. This extraordinary property also includes a separate, fully insulated shop with two oversized bays and an additional 1500 square feet of finished flex space. Whether used as luxurious guest quarters, a state-of-the-art gym, a sophisticated office, or a stylish pool house, this bonus area offers limitless possibilities. Immaculately maintained and thoughtfully designed, this exquisite home combines modern sophistication with country charm to create a one-of-a-kind living experience just minutes from town.
Contact an agent
Home facts
- Year built:2021
- Listing ID #:21008244
- Added:72 day(s) ago
- Updated:October 04, 2025 at 07:31 AM
Rooms and interior
- Bedrooms:5
- Total bathrooms:3
- Full bathrooms:3
- Living area:4,390 sq. ft.
Heating and cooling
- Cooling:Ceiling Fans, Central Air, Electric, Heat Pump
- Heating:Central, Electric, Heat Pump
Structure and exterior
- Roof:Composition
- Year built:2021
- Building area:4,390 sq. ft.
- Lot area:0.77 Acres
Schools
- High school:Wylie
- Elementary school:Wylie East
Finances and disclosures
- Price:$934,900
- Price per sq. ft.:$212.96
- Tax amount:$9,990
New listings near 218 Merlot Drive
- New
 $250,000Active3 beds 2 baths1,681 sq. ft.
$250,000Active3 beds 2 baths1,681 sq. ft.4857 Oaklawn Drive, Abilene, TX 79606
MLS# 21075255Listed by: KW SYNERGY* - New
 $19,500Active0.22 Acres
$19,500Active0.22 Acres234 Elm Cove Circle, Abilene, TX 79605
MLS# 21077879Listed by: BARNETT & HILL - New
 $19,500Active0.2 Acres
$19,500Active0.2 Acres242 Elm Cove Circle, Abilene, TX 79605
MLS# 21077883Listed by: BARNETT & HILL - New
 $225,000Active3 beds 2 baths1,908 sq. ft.
$225,000Active3 beds 2 baths1,908 sq. ft.942 E North 12th Street, Abilene, TX 79601
MLS# 21076233Listed by: KW SYNERGY* - New
 $295,000Active19.47 Acres
$295,000Active19.47 AcresTBD Summerhill Road, Abilene, TX 79601
MLS# 21075136Listed by: COLDWELL BANKER APEX, REALTORS - New
 $479,900Active3 beds 4 baths2,696 sq. ft.
$479,900Active3 beds 4 baths2,696 sq. ft.133 Quaker Road, Abilene, TX 79602
MLS# 21069178Listed by: KELLER WILLIAMS PROSPER CELINA - New
 $272,490Active3 beds 2 baths1,254 sq. ft.
$272,490Active3 beds 2 baths1,254 sq. ft.3024 Lynn Lane, Abilene, TX 79606
MLS# 21076743Listed by: HERITAGE REAL ESTATE - Open Sun, 1 to 2:30pmNew
 $395,000Active5 beds 4 baths3,224 sq. ft.
$395,000Active5 beds 4 baths3,224 sq. ft.1297 Lancelot Road, Abilene, TX 79602
MLS# 21072879Listed by: BETTER HOMES & GARDENS REAL ESTATE SENTER, REALTORS  $125,000Pending3 beds 3 baths1,758 sq. ft.
$125,000Pending3 beds 3 baths1,758 sq. ft.502 Kirkwood Street, Abilene, TX 79603
MLS# 21073802Listed by: COLDWELL BANKER APEX, REALTORS- Open Sun, 2 to 4pmNew
 $150,000Active3 beds 2 baths1,473 sq. ft.
$150,000Active3 beds 2 baths1,473 sq. ft.2709 Old Anson Road, Abilene, TX 79603
MLS# 21074225Listed by: KW SYNERGY*
