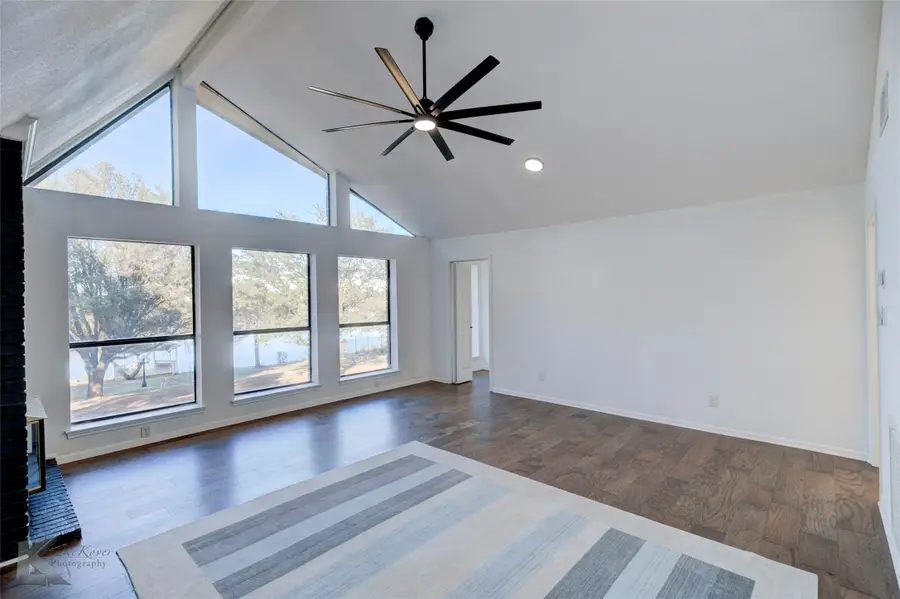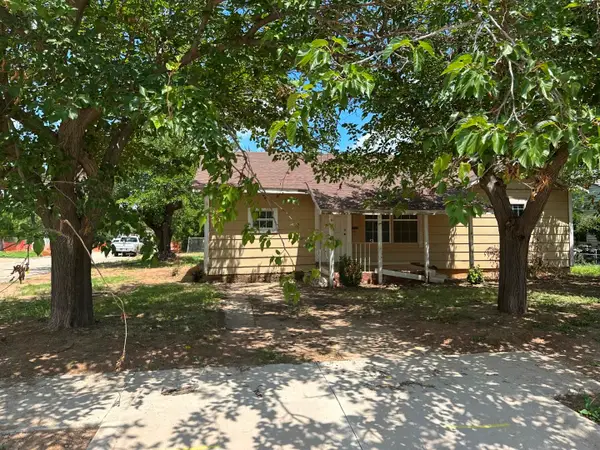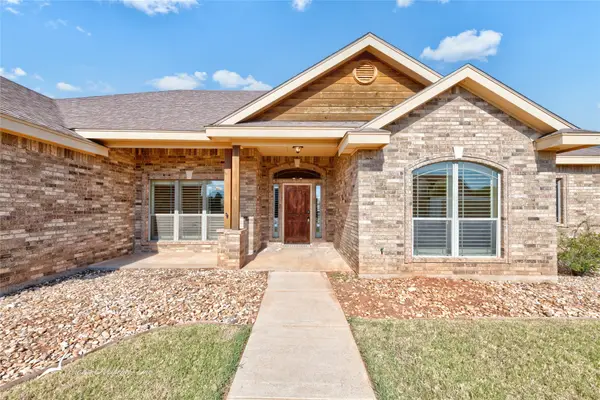2202 Gathright Drive, Abilene, TX 79606
Local realty services provided by:ERA Courtyard Real Estate



Listed by:jamie arnold325-692-3274
Office:arnold-realtors
MLS#:20490557
Source:GDAR
Price summary
- Price:$699,900
- Price per sq. ft.:$185.06
About this home
A water front paradise including fishing in the city! Enjoy views of the water from every room!! Totally updated beauty with engineered hardwood floors thought out. High ceilings with beautiful windows & fireplace in living area. Large dining area off living leads to stunning chefs' kitchen with granite counter tops, kitchen island, double oven & more! Large windows with views of the water enhance this gourmet kitchen with newer appliances! Enjoy large laundry room & cabinets! Downstairs master with gorgeous views, barn door leads to amazing primary bath with separate soaking tub, large walk-in shower, separate granite vanities with double sinks & large walk-in closet. Upstairs boasts wall of windows in second living area with fireplace! Enjoy views of the entire lake from here! Also a separate office space plus a balcony with gorgeous view of the water! 3 more bedrooms & 2 full updated baths upstairs. Outside enjoy your own private lakeside Gazebo! Fish from here or just enjoy the awesome sunsets & feed the ducks. Welcome home!
Contact an agent
Home facts
- Year built:1983
- Listing Id #:20490557
- Added:620 day(s) ago
- Updated:August 09, 2025 at 11:31 AM
Rooms and interior
- Bedrooms:4
- Total bathrooms:4
- Full bathrooms:3
- Half bathrooms:1
- Living area:3,782 sq. ft.
Heating and cooling
- Cooling:Ceiling Fans, Central Air, Electric
- Heating:Central, Natural Gas
Structure and exterior
- Roof:Composition
- Year built:1983
- Building area:3,782 sq. ft.
- Lot area:0.46 Acres
Schools
- High school:Cooper
- Middle school:Madison
- Elementary school:Ward
Finances and disclosures
- Price:$699,900
- Price per sq. ft.:$185.06
- Tax amount:$8,084
New listings near 2202 Gathright Drive
- New
 $250,000Active4 beds 3 baths1,930 sq. ft.
$250,000Active4 beds 3 baths1,930 sq. ft.1966 Amarillo Street, Abilene, TX 79602
MLS# 21033086Listed by: KW SYNERGY* - New
 $165,000Active2 beds 1 baths1,131 sq. ft.
$165,000Active2 beds 1 baths1,131 sq. ft.2341 S 11th Street, Abilene, TX 79605
MLS# 21031943Listed by: KW SYNERGY* - New
 $135,000Active-- beds -- baths1,492 sq. ft.
$135,000Active-- beds -- baths1,492 sq. ft.1109 S 14th Street #A,B,C,D, Abilene, TX 79602
MLS# 21033683Listed by: COPPERLEAF PROPERTIES - New
 $329,900Active4 beds 3 baths2,508 sq. ft.
$329,900Active4 beds 3 baths2,508 sq. ft.4102 Concord Court, Abilene, TX 79603
MLS# 21033715Listed by: RED APPLE REALTORS - New
 $208,900Active3 beds 3 baths1,224 sq. ft.
$208,900Active3 beds 3 baths1,224 sq. ft.1125 Cornell Drive, Abilene, TX 79602
MLS# 21033588Listed by: RED APPLE REALTORS - New
 $319,000Active4 beds 2 baths1,627 sq. ft.
$319,000Active4 beds 2 baths1,627 sq. ft.235 Hog Eye Road, Abilene, TX 79602
MLS# 21033610Listed by: RE/MAX BIG COUNTRY - New
 $439,999Active4 beds 2 baths2,238 sq. ft.
$439,999Active4 beds 2 baths2,238 sq. ft.6825 Beals Creek Drive, Abilene, TX 79606
MLS# 21033332Listed by: REAL BROKER, LLC. - New
 $215,000Active4 beds 2 baths1,661 sq. ft.
$215,000Active4 beds 2 baths1,661 sq. ft.310 Lexington Avenue, Abilene, TX 79605
MLS# 21032009Listed by: REAL BROKER - New
 $79,900Active2 beds 2 baths2,018 sq. ft.
$79,900Active2 beds 2 baths2,018 sq. ft.2101 Jeanette Street, Abilene, TX 79602
MLS# 21033155Listed by: ABODE CENTRAL, LLC - New
 $389,900Active4 beds 2 baths2,223 sq. ft.
$389,900Active4 beds 2 baths2,223 sq. ft.7034 Pebbles Place, Abilene, TX 79606
MLS# 21032797Listed by: BERKSHIRE HATHAWAY HS STOVALL
