Local realty services provided by:ERA Empower
Listed by: robbie johnson
Office: epique realty llc.
MLS#:21016746
Source:GDAR
Price summary
- Price:$149,900
- Price per sq. ft.:$98.1
About this home
Welcome to this spacious 3-bedroom, 2-bath home that’s ready for you to come make it your own! Nestled behind mature landscaping in the front yard, this home offers great curb appeal and a welcoming first impression.
Step inside to discover a living room featuring a cozy wood-burning fireplace — perfect for relaxing evenings or gathering with family and friends. Beautiful archways add character and guide you into the kitchen, which offers ample cabinet and counter space to bring all your culinary ideas to life. The kitchen also comes fully equipped, with appliances that stay, including a convenient deep freezer.
Each of the three bedrooms is generously sized, offering flexibility for restful retreats, guest rooms, or a home office. The home’s interior feels like a blank canvas, ready for your personal touch and creativity to truly make it shine.
Step out back to find a large covered patio ideal for outdoor dining, entertaining, or simply enjoying a quiet morning coffee. The spacious backyard has plenty of room for play, gardening, or creating your own outdoor oasis, plus there’s a handy storage shed for tools and extras.
For added peace of mind, the roof is only two years old, and the home features brand-new electric utilities installed as of April 2025.
Located in an established neighborhood, this home beautifully combines potential, space, and practicality — making it the perfect place to create the home you’ve always envisioned!
Contact an agent
Home facts
- Year built:1976
- Listing ID #:21016746
- Added:184 day(s) ago
- Updated:January 29, 2026 at 09:20 AM
Rooms and interior
- Bedrooms:3
- Total bathrooms:2
- Full bathrooms:2
- Living area:1,528 sq. ft.
Heating and cooling
- Cooling:Ceiling Fans, Central Air, Electric
- Heating:Central, Electric
Structure and exterior
- Year built:1976
- Building area:1,528 sq. ft.
- Lot area:0.17 Acres
Schools
- High school:Cooper
- Middle school:Clack
- Elementary school:Bassetti
Finances and disclosures
- Price:$149,900
- Price per sq. ft.:$98.1
- Tax amount:$4,320
New listings near 2242 Shere Lynne Drive
- New
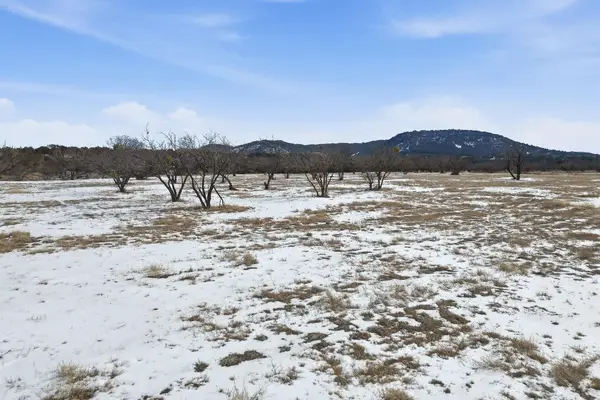 $1,005,000Active69.41 Acres
$1,005,000Active69.41 Acres1413 Bell Plains Road, Abilene, TX 79606
MLS# 21163987Listed by: HATCHETT & CO. REAL ESTATE - New
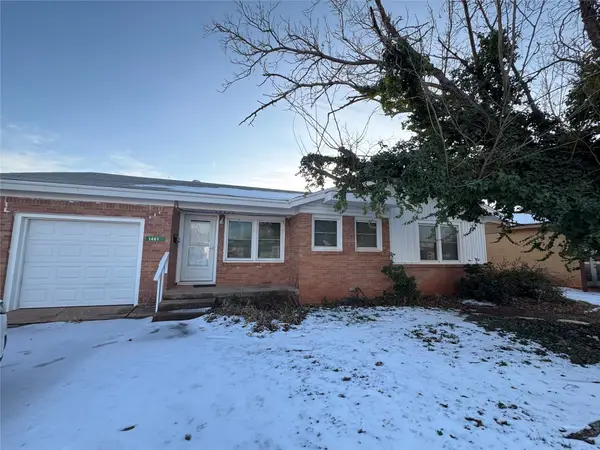 $129,900Active3 beds 2 baths1,210 sq. ft.
$129,900Active3 beds 2 baths1,210 sq. ft.1461 Glenhaven Drive, Abilene, TX 79603
MLS# 21165948Listed by: REDMAN REALTORS - New
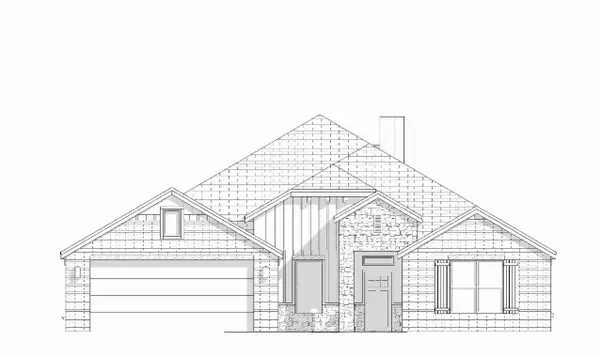 $467,500Active4 beds 3 baths2,700 sq. ft.
$467,500Active4 beds 3 baths2,700 sq. ft.5096 Fernie Street, Abilene, TX 79606
MLS# 21165959Listed by: ACR-ANN CARR REALTORS - New
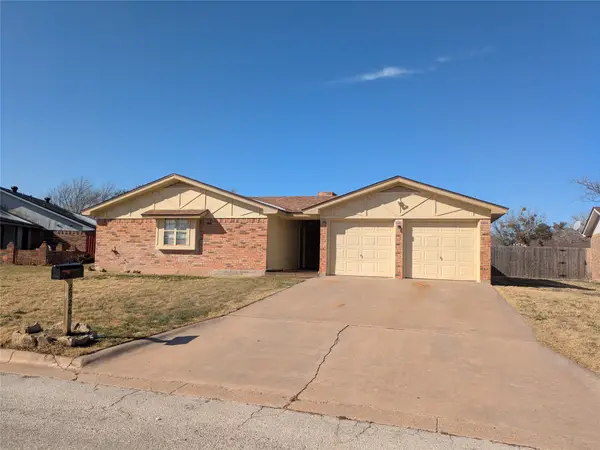 $215,000Active3 beds 2 baths1,350 sq. ft.
$215,000Active3 beds 2 baths1,350 sq. ft.2926 Button Willow Parkway, Abilene, TX 79606
MLS# 21166036Listed by: BETTER HOMES & GARDENS REAL ESTATE SENTER, REALTORS - Open Sun, 2 to 4pmNew
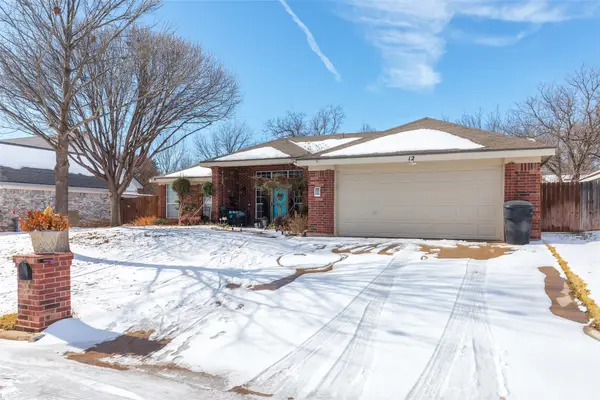 $279,000Active3 beds 2 baths1,550 sq. ft.
$279,000Active3 beds 2 baths1,550 sq. ft.12 High Life Circle, Abilene, TX 79606
MLS# 21163584Listed by: COLDWELL BANKER APEX, REALTORS - New
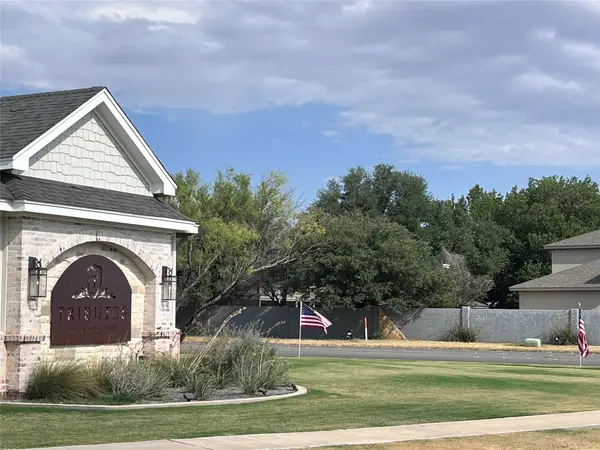 $54,900Active0.22 Acres
$54,900Active0.22 Acres3418 Torrey, Abilene, TX 79606
MLS# 21165590Listed by: ABILENE GROUP PREMIER RE. ADV. - New
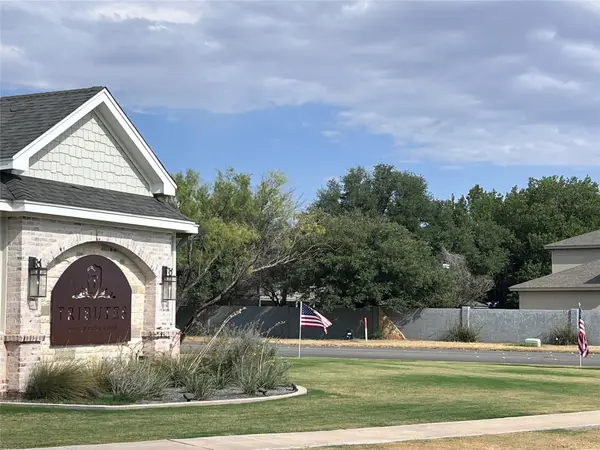 $54,900Active0.22 Acres
$54,900Active0.22 Acres3417 Ace, Abilene, TX 79606
MLS# 21165597Listed by: ABILENE GROUP PREMIER RE. ADV. - New
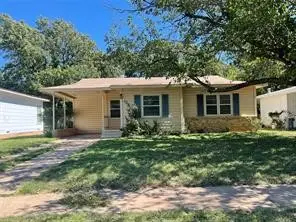 $140,000Active2 beds 1 baths1,149 sq. ft.
$140,000Active2 beds 1 baths1,149 sq. ft.1333 Portland Avenue, Abilene, TX 79605
MLS# 21165364Listed by: REDMAN REALTORS - Open Sat, 2 to 4pmNew
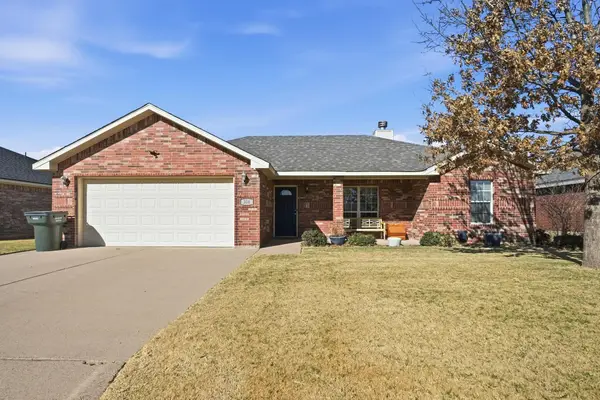 $225,000Active3 beds 2 baths1,140 sq. ft.
$225,000Active3 beds 2 baths1,140 sq. ft.334 Sugarloaf Avenue, Abilene, TX 79602
MLS# 21158199Listed by: COLDWELL BANKER APEX, REALTORS - New
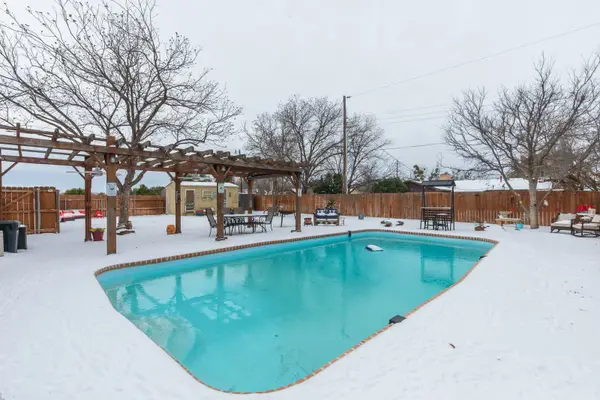 $249,900Active3 beds 2 baths1,570 sq. ft.
$249,900Active3 beds 2 baths1,570 sq. ft.3134 Vine Street, Abilene, TX 79602
MLS# 21155240Listed by: REAL BROKER (BIG CO. REALTY GROUP)

