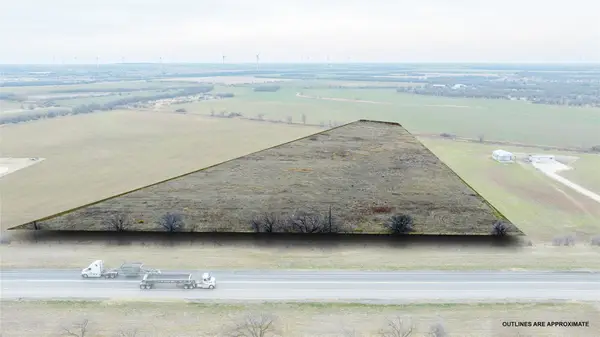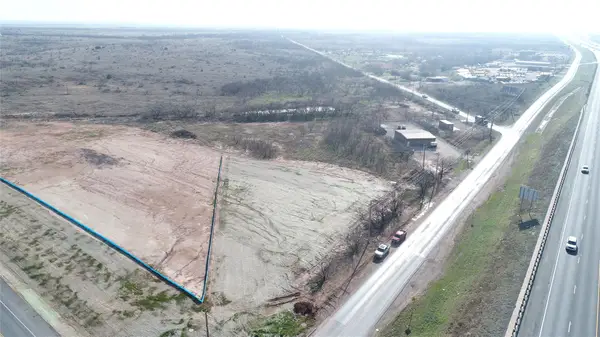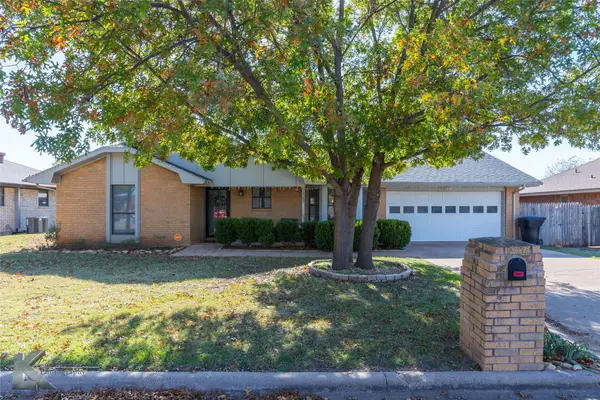2333 Innisbrook Drive, Abilene, TX 79606
Local realty services provided by:ERA Myers & Myers Realty
Listed by: stacy doby325-692-4488
Office: kw synergy*
MLS#:21092403
Source:GDAR
Price summary
- Price:$699,900
- Price per sq. ft.:$177.73
- Monthly HOA dues:$35
About this home
Fairway Oaks Estate with Resort-Style Pool, Circle Drive & 3-Car Garage Located in the highly sought-after Fairway Oaks golf course community, this exceptional 4 bedroom offers a blend of elegance, comfort, and thoughtful design. Every bedroom features its own private en-suite bath, creating a true retreat for family and guests. With 3 spacious living areas, 3 dining spaces, and multiple indoor and outdoor entertainment zones, this home is ideal for refined living and gatherings.A welcoming circle drive and 3 car garage provide both convenience and curb appeal as you arrive. Step inside to find wood flooring throughout the main living spaces and a beautifully designed kitchen featuring double ovens, 2 oversized walk-in pantries, a new icemaker, wet bar with its own fridge. The layout is perfect for hosting whether serving a crowd or enjoying evening at home. Tile flooring in the kitchen ensures durability without sacrificing style, and a cozy gas fireplace enhances the ambiance of the main living room.The primary suite delivers a resort-level experience, highlighted by a double-sided gas fireplace shared between the bedroom and the spa-inspired bathroom, complete with a jetted tub, walk-in shower, double vanities, and a massive walk-in closet that includes washerdryer hookups for added convenience. The upstairs bedroom offers flexibility and can easily be transformed into a movie room, playroom, or private guest suite.Outside the heated swimming pool, slide, relaxing hot tub, and outdoor bar area create a true backyard retreat, perfect for year-round enjoyment. A large outdoor storage area adds valuable space for pool equipment, hobbies, or golf gear. The property is also equipped with a brand-new roof, offering peace of mind and lasting value.With multiple fireplaces, incredible storage, premier outdoor living, and unmatched entertaining potential, this Fairway Oaks estate is a rare opportunity to own a home that truly has it all—luxury, location, and lifestyle
Contact an agent
Home facts
- Year built:2008
- Listing ID #:21092403
- Added:115 day(s) ago
- Updated:February 16, 2026 at 08:17 AM
Rooms and interior
- Bedrooms:4
- Total bathrooms:5
- Full bathrooms:4
- Half bathrooms:1
- Living area:3,938 sq. ft.
Heating and cooling
- Cooling:Ceiling Fans, Central Air, Electric
- Heating:Central, Electric
Structure and exterior
- Roof:Composition
- Year built:2008
- Building area:3,938 sq. ft.
- Lot area:0.35 Acres
Schools
- High school:Wylie
- Elementary school:Wylie West
Finances and disclosures
- Price:$699,900
- Price per sq. ft.:$177.73
- Tax amount:$16,083
New listings near 2333 Innisbrook Drive
- New
 $480,000Active2 beds 3 baths1,336 sq. ft.
$480,000Active2 beds 3 baths1,336 sq. ft.526 Fm 1750, Abilene, TX 79602
MLS# 21180974Listed by: RE/MAX BIG COUNTRY - New
 $375,000Active4 beds 2 baths2,433 sq. ft.
$375,000Active4 beds 2 baths2,433 sq. ft.37 Pinehurst Street, Abilene, TX 79606
MLS# 21180567Listed by: SENDERO PROPERTIES, LLC - New
 $177,000Active3 beds 2 baths1,106 sq. ft.
$177,000Active3 beds 2 baths1,106 sq. ft.334 Cornerstone, Abilene, TX 79602
MLS# 21178347Listed by: RE/MAX TRINITY - New
 $228,000Active4 beds 2 baths1,819 sq. ft.
$228,000Active4 beds 2 baths1,819 sq. ft.1341 S 11th Street, Abilene, TX 79602
MLS# 21177054Listed by: KW SYNERGY* - New
 $99,999Active4.66 Acres
$99,999Active4.66 Acres7575 Hwy 351, Abilene, TX 79601
MLS# 21178798Listed by: RE/MAX BIG COUNTRY - New
 $435,000Active4 beds 3 baths2,307 sq. ft.
$435,000Active4 beds 3 baths2,307 sq. ft.8209 Cimarron Trail, Abilene, TX 79606
MLS# 21177554Listed by: REAL BROKER - New
 $1,200,000Active4.04 Acres
$1,200,000Active4.04 AcresTBD E Overland Trail, Abilene, TX 79601
MLS# 21179050Listed by: RE/MAX FINE PROPERTIES - New
 $645,000Active4 beds 3 baths2,671 sq. ft.
$645,000Active4 beds 3 baths2,671 sq. ft.107 Kleingrass Road, Abilene, TX 79606
MLS# 21179732Listed by: KW SYNERGY* - New
 $508,000Active4 beds 3 baths2,481 sq. ft.
$508,000Active4 beds 3 baths2,481 sq. ft.3326 Birdie, Abilene, TX 79606
MLS# 21180122Listed by: SENDERO PROPERTIES, LLC - New
 $265,000Active3 beds 2 baths1,649 sq. ft.
$265,000Active3 beds 2 baths1,649 sq. ft.1317 Clarks Drive, Abilene, TX 79602
MLS# 21122527Listed by: KW SYNERGY*

