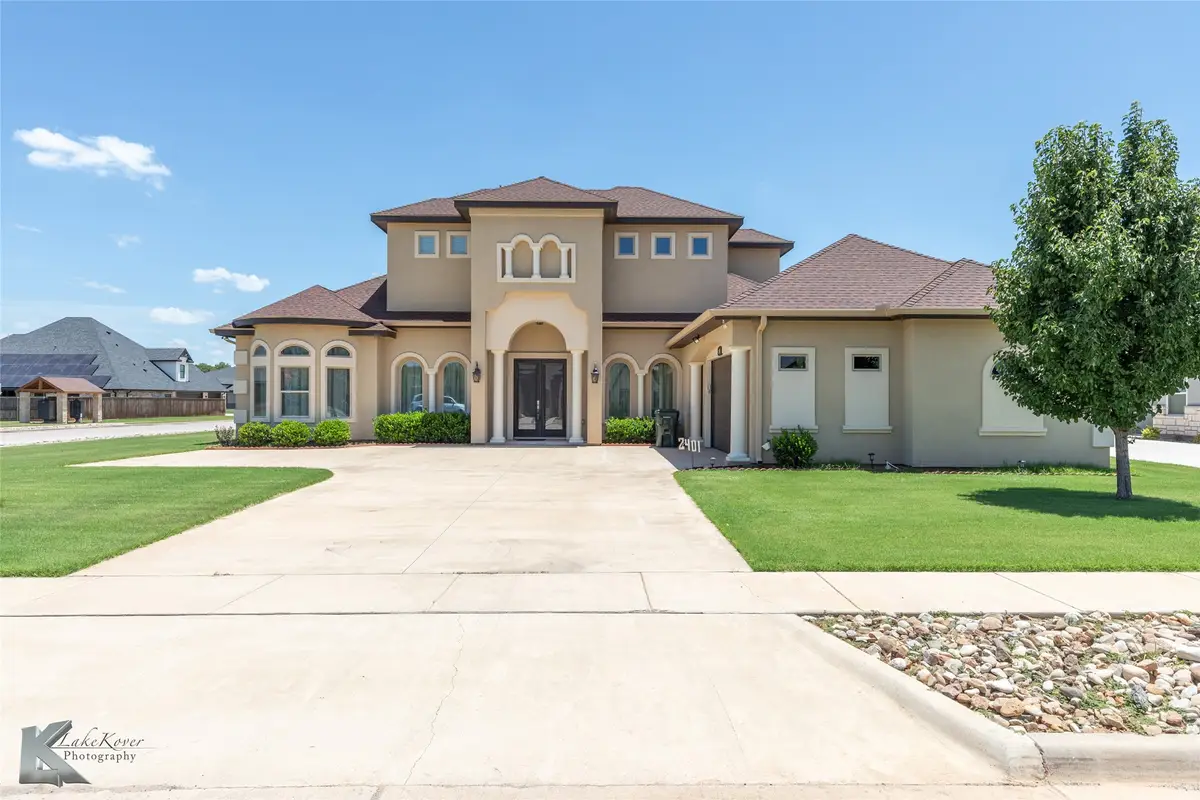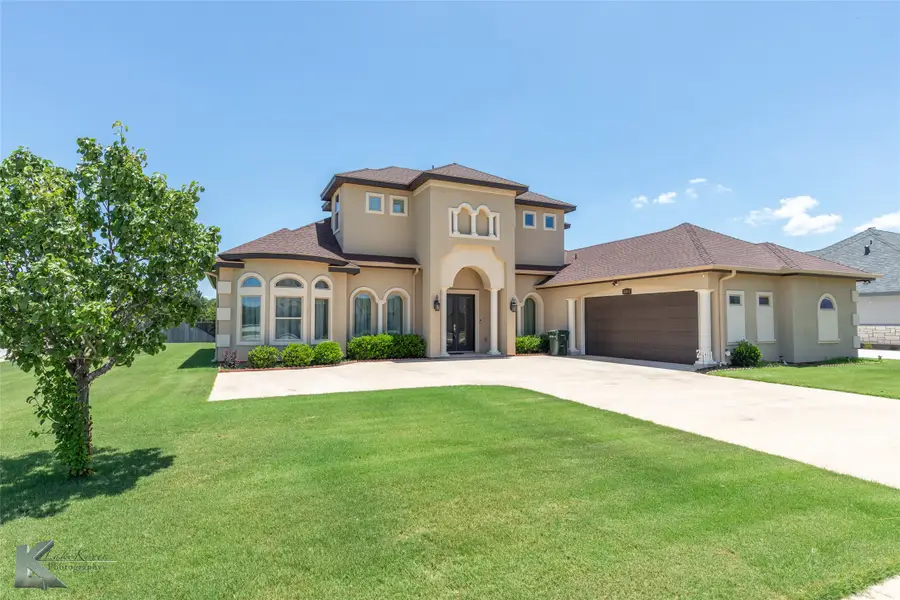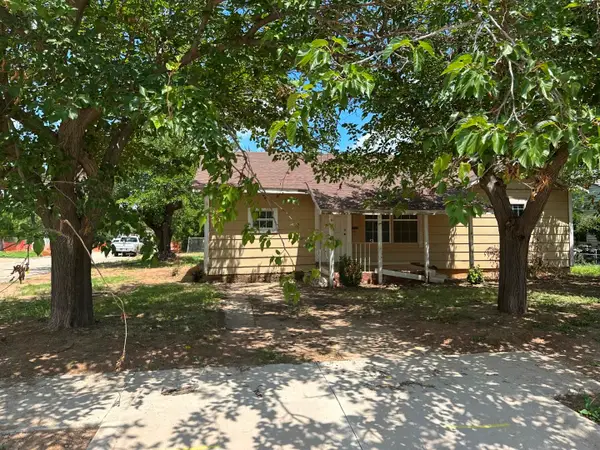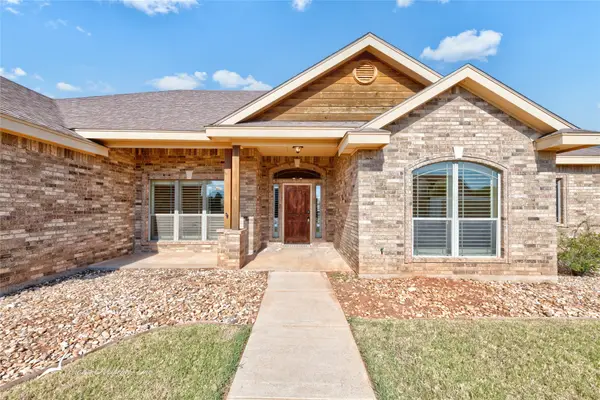2401 Savanah Oaks Bend, Abilene, TX 79602
Local realty services provided by:ERA Steve Cook & Co, Realtors



Listed by:kristi andrew325-721-2436
Office:abilene group premier re. adv.
MLS#:21024361
Source:GDAR
Price summary
- Price:$629,000
- Price per sq. ft.:$212.86
- Monthly HOA dues:$29.17
About this home
Discover the perfect blend of Mediterranean grace & European sophistication in this exquisite custom home in the exclusive Oldham Oaks community. Grand façade & double door entry way welcomes you home & ushers you into the well lit foyer. Every detail is designed to inspire & features two elegant living rooms, a separate media room, 4+ bedrooms, three full baths & a versatile office that can serve as a 5th bedroom. All topped with incredibly detailed tray ceiling designs to draw your eyes up. Built with the finest craftsmanship & efficiency in mind, this residence features premium foam insulation, a five zone HVAC system, tankless water heaters & solid two by six construction. The ambiance is elevated by soaring ceilings & dramatic double sided focal point fireplace that anchors the room. Gourmet kitchen is a culinary masterpiece with marble countertops, professional grade stainless steel appliances and refined finishes plus oversized walk-in pantry for function galore. The primary suite offers a sanctuary of calm with spa inspired details and a lavish bath featuring jetted relaxation tub or walk-in shower with carefully selected tiling details. Step outside to a lushly landscaped setting and an expansive thirty by twenty four covered patio with outdoor kitchen, sink and fireplace, creating the ultimate destination for year round gatherings, cooking out with loved ones or watching the weeks big game. Ideal landscaping is simplistic yet polished highlighting the overall appeal. Separate foam insulated storage building adds both function & practicality to this truly exceptional home!
Contact an agent
Home facts
- Year built:2019
- Listing Id #:21024361
- Added:5 day(s) ago
- Updated:August 16, 2025 at 12:40 AM
Rooms and interior
- Bedrooms:4
- Total bathrooms:3
- Full bathrooms:3
- Living area:2,955 sq. ft.
Heating and cooling
- Cooling:Ceiling Fans, Central Air, Electric, Heat Pump, Zoned
- Heating:Central, Electric, Fireplaces, Heat Pump, Zoned
Structure and exterior
- Roof:Composition
- Year built:2019
- Building area:2,955 sq. ft.
- Lot area:0.35 Acres
Schools
- High school:Abilene
- Middle school:Craig
- Elementary school:Thomas
Finances and disclosures
- Price:$629,000
- Price per sq. ft.:$212.86
- Tax amount:$12,975
New listings near 2401 Savanah Oaks Bend
- New
 $250,000Active4 beds 3 baths1,930 sq. ft.
$250,000Active4 beds 3 baths1,930 sq. ft.1966 Amarillo Street, Abilene, TX 79602
MLS# 21033086Listed by: KW SYNERGY* - New
 $165,000Active2 beds 1 baths1,131 sq. ft.
$165,000Active2 beds 1 baths1,131 sq. ft.2341 S 11th Street, Abilene, TX 79605
MLS# 21031943Listed by: KW SYNERGY* - New
 $135,000Active-- beds -- baths1,492 sq. ft.
$135,000Active-- beds -- baths1,492 sq. ft.1109 S 14th Street #A,B,C,D, Abilene, TX 79602
MLS# 21033683Listed by: COPPERLEAF PROPERTIES - New
 $329,900Active4 beds 3 baths2,508 sq. ft.
$329,900Active4 beds 3 baths2,508 sq. ft.4102 Concord Court, Abilene, TX 79603
MLS# 21033715Listed by: RED APPLE REALTORS - New
 $208,900Active3 beds 3 baths1,224 sq. ft.
$208,900Active3 beds 3 baths1,224 sq. ft.1125 Cornell Drive, Abilene, TX 79602
MLS# 21033588Listed by: RED APPLE REALTORS - New
 $319,000Active4 beds 2 baths1,627 sq. ft.
$319,000Active4 beds 2 baths1,627 sq. ft.235 Hog Eye Road, Abilene, TX 79602
MLS# 21033610Listed by: RE/MAX BIG COUNTRY - New
 $439,999Active4 beds 2 baths2,238 sq. ft.
$439,999Active4 beds 2 baths2,238 sq. ft.6825 Beals Creek Drive, Abilene, TX 79606
MLS# 21033332Listed by: REAL BROKER, LLC. - New
 $215,000Active4 beds 2 baths1,661 sq. ft.
$215,000Active4 beds 2 baths1,661 sq. ft.310 Lexington Avenue, Abilene, TX 79605
MLS# 21032009Listed by: REAL BROKER - New
 $79,900Active2 beds 2 baths2,018 sq. ft.
$79,900Active2 beds 2 baths2,018 sq. ft.2101 Jeanette Street, Abilene, TX 79602
MLS# 21033155Listed by: ABODE CENTRAL, LLC - New
 $389,900Active4 beds 2 baths2,223 sq. ft.
$389,900Active4 beds 2 baths2,223 sq. ft.7034 Pebbles Place, Abilene, TX 79606
MLS# 21032797Listed by: BERKSHIRE HATHAWAY HS STOVALL
