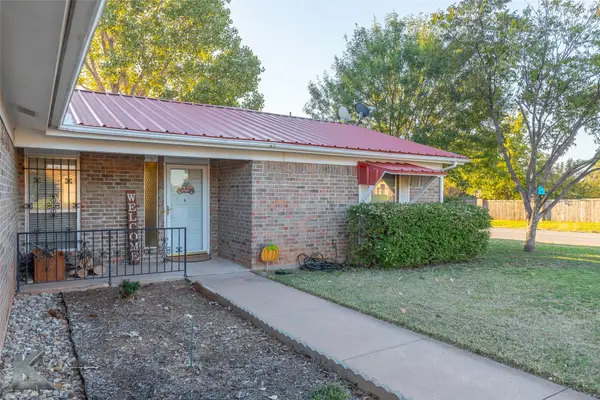2565 N Willis Street, Abilene, TX 79603
Local realty services provided by:ERA Courtyard Real Estate
Listed by:john hill325-677-3500
Office:barnett & hill
MLS#:20994589
Source:GDAR
Price summary
- Price:$192,500
- Price per sq. ft.:$143.66
About this home
Looking for a property to furnish as a mid-term rental to lease to Lancium data center employees? This one is one exit down 277 from 2404 and move-in ready. Traditional, two story home with a three bedroom, two bath floor plan with secondary bedroom configured in their own suite. From the front door, you enter to a large living room with luxury vinyl plank flooring that transitions to a dining area with large-profile ceramic tile flooring that serves as the core of the home and is flanked by the kitchen. Kitchen looks to the backyard's large stained deck and features white cabinets with a white applicance package that includes a gas range, granite countertops, and tile backsplash. Primary bedroom is located on the first floor with dual closets and full bath. Secondary bedrooms are upstairs and share a hall-entry bath. Through the garage one accesses the backyard with a large, stained wood deck - the east-facing position of this deck makes it ideal for evening gatherings, shaded from the setting sun. A one-car garage is supplemented by a front-entry carport and the rear alley provides the opportunity to add a rear entry carport if desired.
Contact an agent
Home facts
- Year built:1962
- Listing ID #:20994589
- Added:86 day(s) ago
- Updated:October 04, 2025 at 11:41 AM
Rooms and interior
- Bedrooms:3
- Total bathrooms:2
- Full bathrooms:2
- Living area:1,340 sq. ft.
Heating and cooling
- Cooling:Ceiling Fans, Central Air, Electric
- Heating:Central, Natural Gas
Structure and exterior
- Year built:1962
- Building area:1,340 sq. ft.
- Lot area:0.15 Acres
Schools
- High school:Abilene
- Middle school:Mann
- Elementary school:Robert and Sammye Stafford
Finances and disclosures
- Price:$192,500
- Price per sq. ft.:$143.66
- Tax amount:$4,371
New listings near 2565 N Willis Street
- New
 $250,000Active3 beds 2 baths1,681 sq. ft.
$250,000Active3 beds 2 baths1,681 sq. ft.4857 Oaklawn Drive, Abilene, TX 79606
MLS# 21075255Listed by: KW SYNERGY* - New
 $19,500Active0.22 Acres
$19,500Active0.22 Acres234 Elm Cove Circle, Abilene, TX 79605
MLS# 21077879Listed by: BARNETT & HILL - New
 $19,500Active0.2 Acres
$19,500Active0.2 Acres242 Elm Cove Circle, Abilene, TX 79605
MLS# 21077883Listed by: BARNETT & HILL - New
 $225,000Active3 beds 2 baths1,908 sq. ft.
$225,000Active3 beds 2 baths1,908 sq. ft.942 E North 12th Street, Abilene, TX 79601
MLS# 21076233Listed by: KW SYNERGY* - New
 $295,000Active19.47 Acres
$295,000Active19.47 AcresTBD Summerhill Road, Abilene, TX 79601
MLS# 21075136Listed by: COLDWELL BANKER APEX, REALTORS - New
 $479,900Active3 beds 4 baths2,696 sq. ft.
$479,900Active3 beds 4 baths2,696 sq. ft.133 Quaker Road, Abilene, TX 79602
MLS# 21069178Listed by: KELLER WILLIAMS PROSPER CELINA - New
 $272,490Active3 beds 2 baths1,254 sq. ft.
$272,490Active3 beds 2 baths1,254 sq. ft.3024 Lynn Lane, Abilene, TX 79606
MLS# 21076743Listed by: HERITAGE REAL ESTATE - Open Sun, 1 to 2:30pmNew
 $395,000Active5 beds 4 baths3,224 sq. ft.
$395,000Active5 beds 4 baths3,224 sq. ft.1297 Lancelot Road, Abilene, TX 79602
MLS# 21072879Listed by: BETTER HOMES & GARDENS REAL ESTATE SENTER, REALTORS  $125,000Pending3 beds 3 baths1,758 sq. ft.
$125,000Pending3 beds 3 baths1,758 sq. ft.502 Kirkwood Street, Abilene, TX 79603
MLS# 21073802Listed by: COLDWELL BANKER APEX, REALTORS- Open Sun, 2 to 4pmNew
 $150,000Active3 beds 2 baths1,473 sq. ft.
$150,000Active3 beds 2 baths1,473 sq. ft.2709 Old Anson Road, Abilene, TX 79603
MLS# 21074225Listed by: KW SYNERGY*
