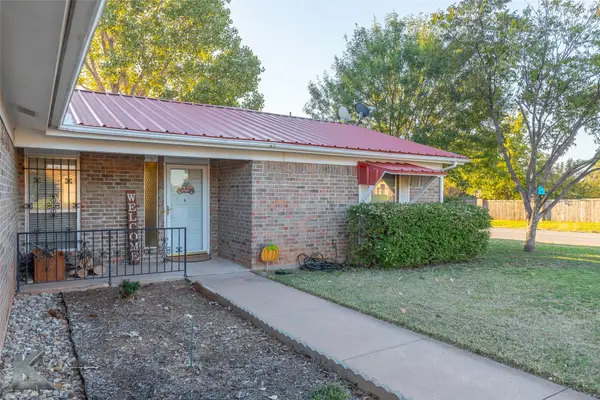281 Lollipop Trail, Abilene, TX 79602
Local realty services provided by:ERA Courtyard Real Estate
Listed by:amber kimmel325-692-4488
Office:kw synergy*
MLS#:21038211
Source:GDAR
Price summary
- Price:$249,900
- Price per sq. ft.:$173.18
About this home
From the moment you arrive, you'll be welcomed by an inviting covered front porch, perfect for sipping morning coffee or enjoying quiet evenings outdoors. Step inside to discover 3 spacious bedrooms and 2 full bathrooms, with thoughtful finishes throughout. The home features luxury vinyl plank flooring in the living areas and bedrooms—offering durability, comfort, and style—while the entry, kitchen, and bathrooms are finished with classic tile flooring for easy maintenance and a polished look. The living room is warm and welcoming, centered around a corner wood-burning fireplace with a tiled surround—a cozy focal point for relaxing or entertaining. In the kitchen, you’ll love the corner sink with a charming view of the backyard, perfect for keeping an eye on the kids or simply enjoying the greenery while cooking. There’s also an abundance of cabinet and counter space, a large pantry, and an open layout that flows seamlessly into the dining area, which offers direct access to the back patio—ideal for indoor-outdoor living. The primary suite is a peaceful retreat featuring dual vanities, a corner Jacuzzi tub, a separate walk-in shower, and a generously sized walk-in closet. The guest bedrooms are well-sized, providing plenty of space for family, guests, or a home office—each filled with natural light and positioned for comfort and privacy. You'll also appreciate the beautiful arched doorways, adding architectural interest and charm throughout the home. Step outside to your fully fenced backyard—perfect for pets, play, or entertaining. Enjoy the covered back porch, plus an extended uncovered patio, ideal for grilling, outdoor dining, or a fire pit setup. Located just minutes from local parks, highly-rated schools, restaurants, and shopping, this home offers the perfect balance of comfort, convenience, and style.
Contact an agent
Home facts
- Year built:2009
- Listing ID #:21038211
- Added:45 day(s) ago
- Updated:October 07, 2025 at 07:27 AM
Rooms and interior
- Bedrooms:3
- Total bathrooms:2
- Full bathrooms:2
- Living area:1,443 sq. ft.
Heating and cooling
- Cooling:Ceiling Fans, Central Air, Electric
- Heating:Central, Electric
Structure and exterior
- Roof:Composition
- Year built:2009
- Building area:1,443 sq. ft.
- Lot area:0.17 Acres
Schools
- High school:Wylie
- Elementary school:Wylie East
Finances and disclosures
- Price:$249,900
- Price per sq. ft.:$173.18
- Tax amount:$6,644
New listings near 281 Lollipop Trail
- New
 $135,000Active2 beds 1 baths1,009 sq. ft.
$135,000Active2 beds 1 baths1,009 sq. ft.1342 Burger Street, Abilene, TX 79603
MLS# 21079623Listed by: ARNOLD-REALTORS - New
 $145,000Active3 beds 1 baths970 sq. ft.
$145,000Active3 beds 1 baths970 sq. ft.1510 Locust Street, Abilene, TX 79602
MLS# 21079201Listed by: KW SYNERGY* - New
 $579,900Active4 beds 3 baths2,563 sq. ft.
$579,900Active4 beds 3 baths2,563 sq. ft.117 Vaquero Court, Abilene, TX 79602
MLS# 21066798Listed by: KW SYNERGY* - New
 $220,000Active3 beds 2 baths1,376 sq. ft.
$220,000Active3 beds 2 baths1,376 sq. ft.3833 N 9th Street, Abilene, TX 79603
MLS# 21078386Listed by: RE/MAX BIG COUNTRY - New
 $269,900Active3 beds 2 baths1,678 sq. ft.
$269,900Active3 beds 2 baths1,678 sq. ft.5274 Meadowick Lane, Abilene, TX 79606
MLS# 21077890Listed by: COLDWELL BANKER APEX, REALTORS - New
 $139,463Active2 beds 1 baths925 sq. ft.
$139,463Active2 beds 1 baths925 sq. ft.3933 Radcliff Road, Abilene, TX 79602
MLS# 21076888Listed by: JMAX REALTY GROUP LLC - New
 $349,990Active4 beds 2 baths2,501 sq. ft.
$349,990Active4 beds 2 baths2,501 sq. ft.2401 Helena Circle, Abilene, TX 79606
MLS# 21078489Listed by: REAL BROKER, LLC. - New
 $90,000Active2 beds 1 baths1,026 sq. ft.
$90,000Active2 beds 1 baths1,026 sq. ft.1033 Ballinger Street, Abilene, TX 79605
MLS# 21078519Listed by: ACR-ANN CARR REALTORS  $134,900Pending3 beds 2 baths1,418 sq. ft.
$134,900Pending3 beds 2 baths1,418 sq. ft.3713 Wilshire Drive, Abilene, TX 79603
MLS# 21078439Listed by: ABILENE DIAMOND PROPERTIES- New
 $250,000Active3 beds 2 baths1,681 sq. ft.
$250,000Active3 beds 2 baths1,681 sq. ft.4857 Oaklawn Drive, Abilene, TX 79606
MLS# 21075255Listed by: KW SYNERGY*
