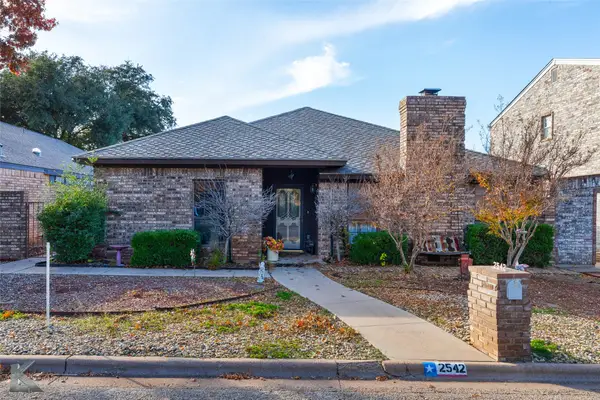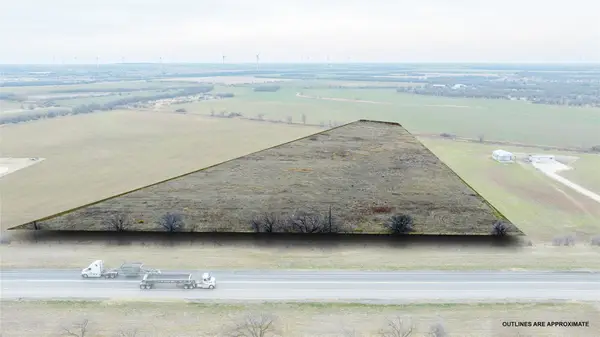29 Cherry Hills E, Abilene, TX 79606
Local realty services provided by:ERA Steve Cook & Co, Realtors
Listed by: chad chaney325-725-6641
Office: coldwell banker apex, realtors
MLS#:21040625
Source:GDAR
Price summary
- Price:$699,900
- Price per sq. ft.:$148.79
- Monthly HOA dues:$10.42
About this home
Discover spaciousness and comfort in this stunning 4-bedroom, 4.5-bath, 3 Living areas residence in the Abilene, TX. This red brick, two-story home with stately tall columns exudes colonial charm and modern sophistication, offering a lifestyle of ease and luxury. As you enter through the tall entryway, you're greeted by expansive living areas designed for effortless entertaining and relaxation. The grand floor plan seamlessly connects the formal living room to the dining area, setting the perfect scene for gatherings of any size. Each area flows gracefully, inviting natural light to highlight the home’s fine details. 2 versatile spaces off the primary bedroom suite offer The other space is an oversized office that could also host your hobbies. The heart of this home is undoubtedly the open Living, Dining and Kitchen combination. The kitchen, outfitted with great appliances, generous cabinetry, and an island ready to facilitate culinary creativity. Adjacent to the kitchen, the large walk-in pantry keeps supplies nearby. BUT WAIT... There is MORE! Just behind the main living room the POOL ROOM has its own kitchen and bathroom. This large pool room could function as a guest suite offering your guests their own autonomous space. Step outside to a personal paradise featuring a large back porch shaded in the evenings, perfect for alfresco dining and leisure. An inviting swimming pool with a diving board provides refreshing fun throughout the hot Texas summers, while the backyard balcony presents a tranquil spot for morning coffees. The side-entry 2-car garage has a work area to the side that could also be used to store lawn equipment. There is a functioning sprinkler system and a high quality roof. This exquisite home combines architectural beauty with practical living spaces, creating a residence that is both elegant and inviting. Experience the perfect blend of relaxation and entertainment in this distinctive property in Abilene. The swimming pool needs some repair.
Contact an agent
Home facts
- Year built:1991
- Listing ID #:21040625
- Added:177 day(s) ago
- Updated:February 15, 2026 at 12:41 PM
Rooms and interior
- Bedrooms:4
- Total bathrooms:5
- Full bathrooms:4
- Half bathrooms:1
- Living area:4,704 sq. ft.
Heating and cooling
- Cooling:Central Air, Electric
- Heating:Central, Electric
Structure and exterior
- Year built:1991
- Building area:4,704 sq. ft.
- Lot area:0.25 Acres
Schools
- High school:Wylie
- Elementary school:Wylie West
Finances and disclosures
- Price:$699,900
- Price per sq. ft.:$148.79
- Tax amount:$16,338
New listings near 29 Cherry Hills E
- New
 $255,000Active3 beds 2 baths1,590 sq. ft.
$255,000Active3 beds 2 baths1,590 sq. ft.2542 Cloverleaf Lane, Abilene, TX 79601
MLS# 21177391Listed by: KW SYNERGY* - New
 $55,000Active1 Acres
$55,000Active1 AcresTBD Hayter Road, Abilene, TX 79601
MLS# 21181538Listed by: KW SYNERGY* - New
 $295,000Active3 beds 2 baths2,112 sq. ft.
$295,000Active3 beds 2 baths2,112 sq. ft.1726 Meadowbrook Drive, Abilene, TX 79603
MLS# 21160064Listed by: BETTER HOMES & GARDENS REAL ESTATE SENTER, REALTORS - New
 $365,000Active3 beds 2 baths2,226 sq. ft.
$365,000Active3 beds 2 baths2,226 sq. ft.4018 Ridgmar Lane, Abilene, TX 79606
MLS# 21159722Listed by: KW SYNERGY* - New
 $480,000Active2 beds 3 baths1,336 sq. ft.
$480,000Active2 beds 3 baths1,336 sq. ft.526 Fm 1750, Abilene, TX 79602
MLS# 21180974Listed by: RE/MAX BIG COUNTRY - New
 $375,000Active4 beds 2 baths2,433 sq. ft.
$375,000Active4 beds 2 baths2,433 sq. ft.37 Pinehurst Street, Abilene, TX 79606
MLS# 21180567Listed by: SENDERO PROPERTIES, LLC - New
 $177,000Active3 beds 2 baths1,106 sq. ft.
$177,000Active3 beds 2 baths1,106 sq. ft.334 Cornerstone, Abilene, TX 79602
MLS# 21178347Listed by: RE/MAX TRINITY - New
 $228,000Active4 beds 2 baths1,819 sq. ft.
$228,000Active4 beds 2 baths1,819 sq. ft.1341 S 11th Street, Abilene, TX 79602
MLS# 21177054Listed by: KW SYNERGY* - New
 $99,999Active4.66 Acres
$99,999Active4.66 Acres7575 Hwy 351, Abilene, TX 79601
MLS# 21178798Listed by: RE/MAX BIG COUNTRY - New
 $435,000Active4 beds 3 baths2,307 sq. ft.
$435,000Active4 beds 3 baths2,307 sq. ft.8209 Cimarron Trail, Abilene, TX 79606
MLS# 21177554Listed by: REAL BROKER

