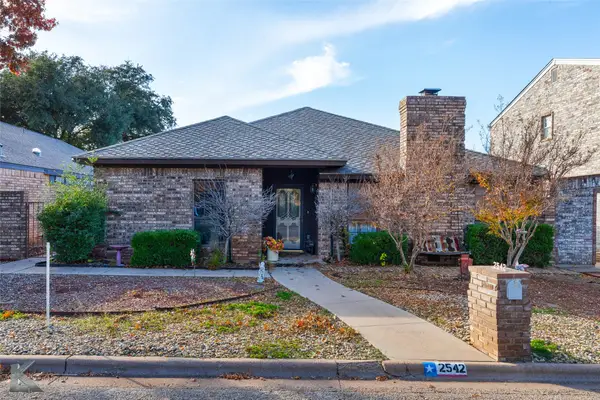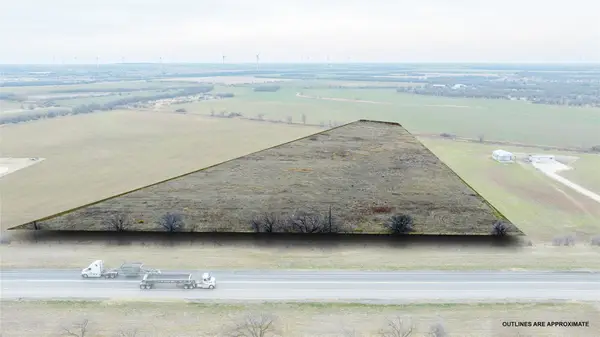2909 Woodlake Drive, Abilene, TX 79606
Local realty services provided by:ERA Courtyard Real Estate
Listed by: timothy smith325-677-3500
Office: barnett & hill
MLS#:21096837
Source:GDAR
Price summary
- Price:$1,275,000
- Price per sq. ft.:$230.69
- Monthly HOA dues:$12.67
About this home
Stunning home on Fairway Oaks Country Club ACC South Course! This wonderful home has a beautiful view of the golf course and lake at the 18th tee box. Experience luxury in this breathtaking 5,500+ sq. ft. estate boasting 3 spacious bedrooms, 3 full bathrooms and 2 half bathrooms. There is ample space for both entertaining and comfort. Step inside to two modern living areas and two formal dining spaces. The eat-in kitchen is a chef’s dream, featuring high-end appliances, a large island and ample space perfect for hosting gatherings. The primary suite has an expansive balcony overlooking the beautiful lake on the golf course and the luxury heated pool. A spacious laundry room adds convenience and functionality, and the two-car garage has extra space for parking two golf carts from a back entrance right off the golf course. The outdoor kitchen and covered patio along with the custom swimming pool complete with water features and slide create an entertainment paradise. Large windows radiate light throughout this must-see home! Buyer and buyer's agent to verify square footage & schools.
Contact an agent
Home facts
- Year built:1983
- Listing ID #:21096837
- Added:108 day(s) ago
- Updated:February 17, 2026 at 01:48 AM
Rooms and interior
- Bedrooms:3
- Total bathrooms:5
- Full bathrooms:3
- Half bathrooms:2
- Living area:5,527 sq. ft.
Heating and cooling
- Cooling:Ceiling Fans, Central Air, Electric
- Heating:Central, Fireplaces, Natural Gas
Structure and exterior
- Roof:Metal
- Year built:1983
- Building area:5,527 sq. ft.
- Lot area:0.41 Acres
Schools
- High school:Cooper
- Middle school:Madison
- Elementary school:Jackson
Finances and disclosures
- Price:$1,275,000
- Price per sq. ft.:$230.69
- Tax amount:$26,141
New listings near 2909 Woodlake Drive
- New
 $255,000Active3 beds 2 baths1,590 sq. ft.
$255,000Active3 beds 2 baths1,590 sq. ft.2542 Cloverleaf Lane, Abilene, TX 79601
MLS# 21177391Listed by: KW SYNERGY* - New
 $55,000Active1 Acres
$55,000Active1 AcresTBD Hayter Road, Abilene, TX 79601
MLS# 21181538Listed by: KW SYNERGY* - New
 $295,000Active3 beds 2 baths2,112 sq. ft.
$295,000Active3 beds 2 baths2,112 sq. ft.1726 Meadowbrook Drive, Abilene, TX 79603
MLS# 21160064Listed by: BETTER HOMES & GARDENS REAL ESTATE SENTER, REALTORS - New
 $365,000Active3 beds 2 baths2,226 sq. ft.
$365,000Active3 beds 2 baths2,226 sq. ft.4018 Ridgmar Lane, Abilene, TX 79606
MLS# 21159722Listed by: KW SYNERGY* - New
 $480,000Active2 beds 3 baths1,336 sq. ft.
$480,000Active2 beds 3 baths1,336 sq. ft.526 Fm 1750, Abilene, TX 79602
MLS# 21180974Listed by: RE/MAX BIG COUNTRY - New
 $375,000Active4 beds 2 baths2,433 sq. ft.
$375,000Active4 beds 2 baths2,433 sq. ft.37 Pinehurst Street, Abilene, TX 79606
MLS# 21180567Listed by: SENDERO PROPERTIES, LLC - New
 $177,000Active3 beds 2 baths1,106 sq. ft.
$177,000Active3 beds 2 baths1,106 sq. ft.334 Cornerstone, Abilene, TX 79602
MLS# 21178347Listed by: RE/MAX TRINITY - New
 $228,000Active4 beds 2 baths1,819 sq. ft.
$228,000Active4 beds 2 baths1,819 sq. ft.1341 S 11th Street, Abilene, TX 79602
MLS# 21177054Listed by: KW SYNERGY* - New
 $99,999Active4.66 Acres
$99,999Active4.66 Acres7575 Hwy 351, Abilene, TX 79601
MLS# 21178798Listed by: RE/MAX BIG COUNTRY - New
 $435,000Active4 beds 3 baths2,307 sq. ft.
$435,000Active4 beds 3 baths2,307 sq. ft.8209 Cimarron Trail, Abilene, TX 79606
MLS# 21177554Listed by: REAL BROKER

