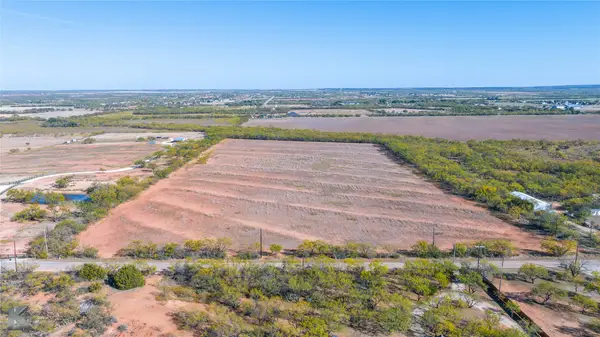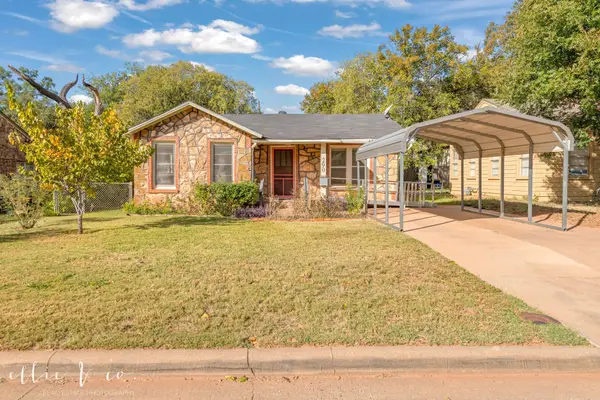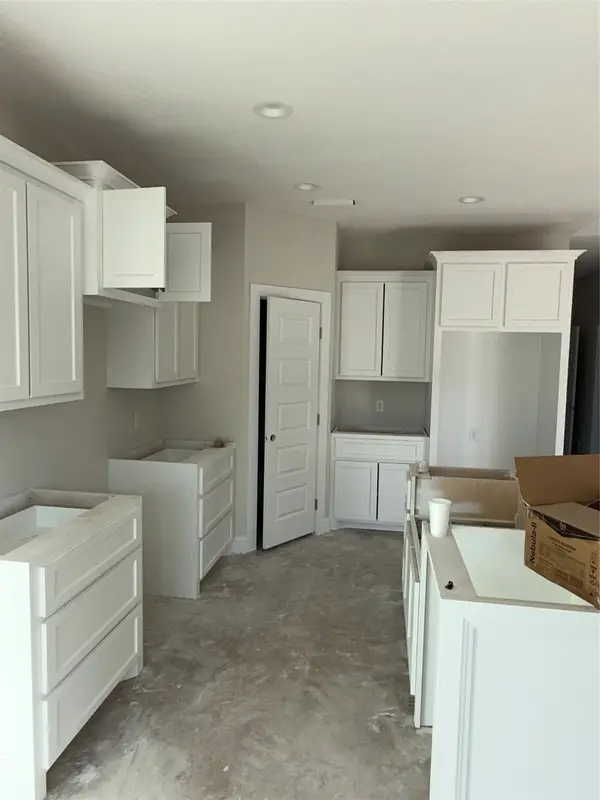3 Glen Abbey Court, Abilene, TX 79606
Local realty services provided by:ERA Courtyard Real Estate
Listed by: stacy doby325-692-4488
Office: kw synergy*
MLS#:20977619
Source:GDAR
Price summary
- Price:$1,299,999
- Price per sq. ft.:$280.05
- Monthly HOA dues:$11.67
About this home
Luxury Living on the 14th fairway at Fairway Oaks Abilene Country Club course. Welcome to this exquisite home perfectly situated on the 14th fairway of the prestigious Abilene Country Club Fairway oaks golf course. Tucked away on a quite cut de sac, this stately residence offers refined elegance, exceptional privacy, and sweeping golf course views ideal for entertaining and everyday luxury living. Over 4600 square feet with 5 spacious bedrooms, 4 full baths, and 2 convenient half-baths, this home features two expansive living areas designed for both comfort and sophistication. The heart of the home is a chef’s dream: an open concept eat in kitchen with premium appliances, abundant cabinetry, and a separate formal dining room for elegant dinner parties. Unwind with a cocktail at the custom wet bar, or step outside to your private enclosed back patio, where electric solar shades offer comfort and versatility for year-round entertaining and making this another living space. The primary suite is a true retreat, complete with large wrap around walk-in closets, a spa like steam shower, and luxurious finishes throughout. With ample storage across the home and thoughtful design in every corner, you’ll have all the space and functionality your lifestyle demands.From sunrise tee times to sunset gatherings, this home delivers unmatched golf course living in one of Abilene’s most sought-after neighborhoods.Schedule your private tour today and experience the perfect blend of luxury, location, and lifestyle. Wylie West schools.
Buyers agent and buyer to verify schools, materials, and square footage.
Contact an agent
Home facts
- Year built:1995
- Listing ID #:20977619
- Added:146 day(s) ago
- Updated:November 16, 2025 at 11:47 PM
Rooms and interior
- Bedrooms:5
- Total bathrooms:6
- Full bathrooms:4
- Half bathrooms:2
- Living area:4,642 sq. ft.
Heating and cooling
- Cooling:Ceiling Fans, Central Air, Electric
- Heating:Central, Electric
Structure and exterior
- Roof:Composition
- Year built:1995
- Building area:4,642 sq. ft.
- Lot area:0.41 Acres
Schools
- High school:Wylie
- Elementary school:Wylie West
Finances and disclosures
- Price:$1,299,999
- Price per sq. ft.:$280.05
- Tax amount:$16,952
New listings near 3 Glen Abbey Court
- New
 $215,000Active3 beds 2 baths1,404 sq. ft.
$215,000Active3 beds 2 baths1,404 sq. ft.1817 Rosewood Drive, Abilene, TX 79603
MLS# 21109054Listed by: COOKSEY & COMPANY - New
 $580,000Active4 beds 2 baths2,593 sq. ft.
$580,000Active4 beds 2 baths2,593 sq. ft.8 Augusta Drive, Abilene, TX 79606
MLS# 21113498Listed by: WEICHERT REALTORS/PROPERTY PARTNERS - New
 $340,000Active17 Acres
$340,000Active17 Acres325 Nora Miller Road, Abilene, TX 79602
MLS# 21113645Listed by: SENDERO PROPERTIES, LLC - New
 $175,000Active3 beds 1 baths1,320 sq. ft.
$175,000Active3 beds 1 baths1,320 sq. ft.1964 Bridge Avenue, Abilene, TX 79603
MLS# 21110179Listed by: KW SYNERGY* - New
 $310,000Active3 beds 2 baths1,573 sq. ft.
$310,000Active3 beds 2 baths1,573 sq. ft.7631 Hudson Way, Abilene, TX 79605
MLS# 21083609Listed by: KW SYNERGY* - New
 $175,000Active3 beds 1 baths1,342 sq. ft.
$175,000Active3 beds 1 baths1,342 sq. ft.290 Clyde Street, Abilene, TX 79605
MLS# 21109218Listed by: COLDWELL BANKER APEX, REALTORS - New
 $299,000Active3 beds 2 baths1,526 sq. ft.
$299,000Active3 beds 2 baths1,526 sq. ft.3862 National Drive, Abilene, TX 79602
MLS# 21113424Listed by: SENDERO PROPERTIES, LLC - New
 $299,000Active3 beds 2 baths1,526 sq. ft.
$299,000Active3 beds 2 baths1,526 sq. ft.3872 National Drive, Abilene, TX 79602
MLS# 21113434Listed by: SENDERO PROPERTIES, LLC - New
 $72,500Active3 beds 1 baths1,142 sq. ft.
$72,500Active3 beds 1 baths1,142 sq. ft.1374 Chestnut Street, Abilene, TX 79602
MLS# 86269699Listed by: 1ST TEXAS REALTY SERVICES - New
 $26,999Active0.17 Acres
$26,999Active0.17 Acres1141 Poplar Street, Abilene, TX 79602
MLS# 89742502Listed by: 1ST TEXAS REALTY SERVICES
