3126 Ventura Drive, Abilene, TX 79605
Local realty services provided by:ERA Myers & Myers Realty

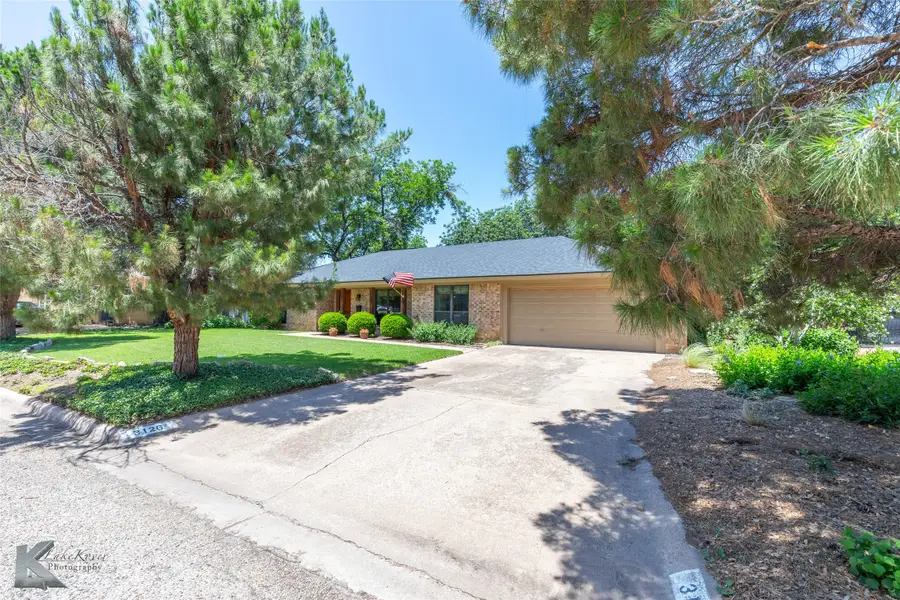
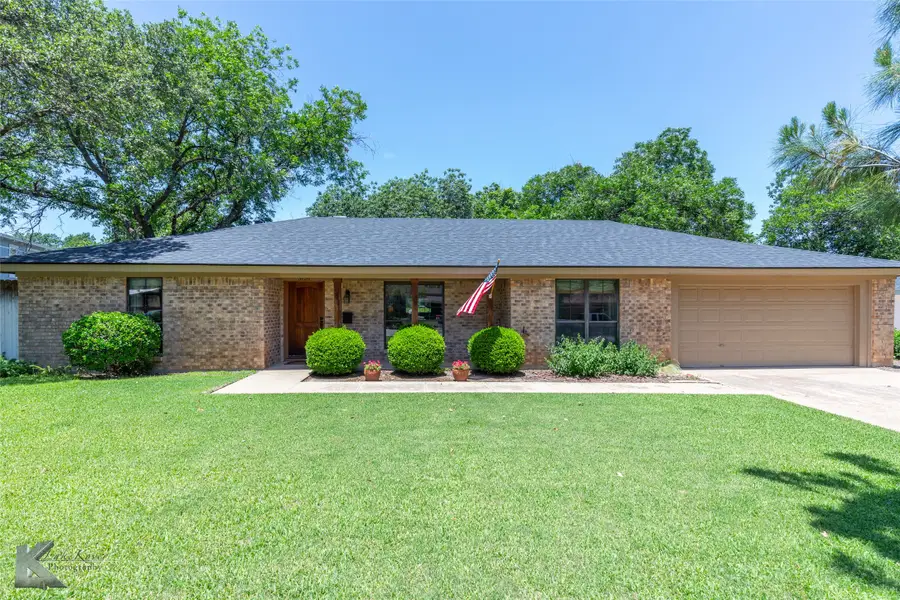
Listed by:kelli kish660-624-0130
Office:coldwell banker apex, realtors
MLS#:20954276
Source:GDAR
Price summary
- Price:$325,000
- Price per sq. ft.:$145.15
About this home
**Charming Ranch-Style Home in High Meadows-Red Bud Park Area** Discover timeless elegance and modern convenience in this beautifully maintained 3-bedroom, 2-bath home, nestled in the highly sought-after High Meadows-Red Bud Park area of Abilene, TX. With a PRE-LISTING INSPECTION IN HAND, this property is in EXCELLENT CONDITION and READY FOR NEW BUYERS. Located near the vibrant Red Bud Park, this home offers not only an exceptional living space but also unparalleled access to outdoor recreation and community activities. Upon entering, you're greeted by the warmth of real PECAN floors that flow seamlessly through the spacious living areas. The living room is a perfect blend of cozy and functional, featuring a charming fireplace with built-ins and surround sound, ideal for entertainment. The gourmet kitchen is a culinary delight, boasting granite countertops and ample cabinetry. The home offers three generously sized bedrooms, plus a versatile office space that can easily serve as a fourth bedroom. The bathrooms have been thoughtfully updated, reflecting a modern aesthetic with quality finishes. A separate laundry room adds convenience to your daily routine. Exterior features of the property are equally impressive. The lush, tree-shaded lot is set on wide streets within a well-established neighborhood, completely zone-free of flood concerns. Step outside to a private dog run, perfect for pet lovers. The home's proximity to Red Bud Park means you're just steps away from exercise trails, playgrounds, a splash pad, and the YMCA, offering a wonderful escape for leisure and fitness alike. This move-in-ready home in central southwest Abilene pairs a tranquil lifestyle with the excitement of city amenities, making it a truly unique offering in todays market. Dont miss this rare opportunity to own a piece of the desirable High Meadows community.
Contact an agent
Home facts
- Year built:1966
- Listing Id #:20954276
- Added:61 day(s) ago
- Updated:August 20, 2025 at 07:09 AM
Rooms and interior
- Bedrooms:4
- Total bathrooms:2
- Full bathrooms:2
- Living area:2,239 sq. ft.
Heating and cooling
- Cooling:Ceiling Fans, Central Air, Electric
- Heating:Central, Fireplaces, Natural Gas
Structure and exterior
- Roof:Composition
- Year built:1966
- Building area:2,239 sq. ft.
- Lot area:0.24 Acres
Schools
- High school:Cooper
- Middle school:Madison
- Elementary school:Jackson
Finances and disclosures
- Price:$325,000
- Price per sq. ft.:$145.15
- Tax amount:$4,035
New listings near 3126 Ventura Drive
- New
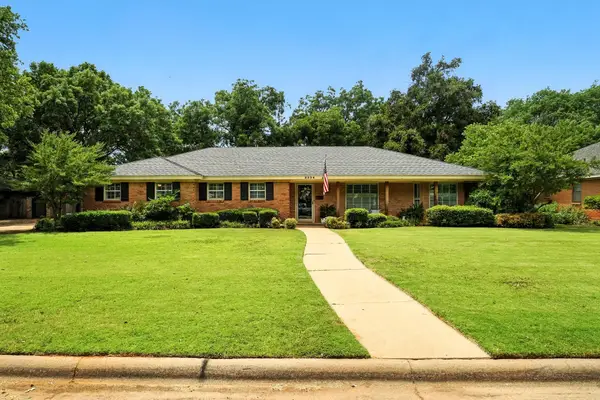 $449,000Active3 beds 2 baths2,876 sq. ft.
$449,000Active3 beds 2 baths2,876 sq. ft.2334 Old Orchard Road, Abilene, TX 79605
MLS# 21035436Listed by: SENDERO PROPERTIES, LLC - New
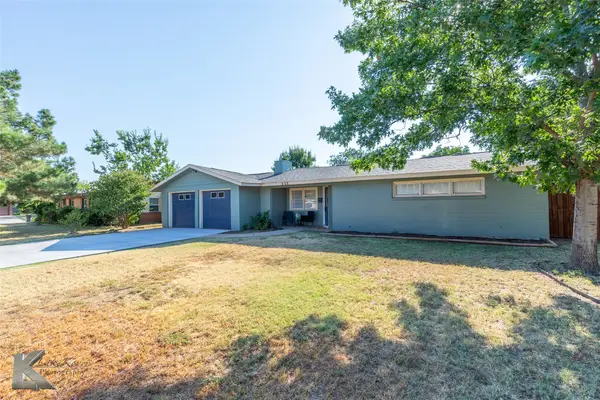 $254,900Active4 beds 2 baths2,154 sq. ft.
$254,900Active4 beds 2 baths2,154 sq. ft.233 Lexington Avenue, Abilene, TX 79605
MLS# 21036087Listed by: EPIQUE REALTY LLC - Open Sun, 1 to 3pmNew
 $350,000Active4 beds 3 baths2,670 sq. ft.
$350,000Active4 beds 3 baths2,670 sq. ft.3818 High Meadows Drive, Abilene, TX 79605
MLS# 21029476Listed by: BERKSHIRE HATHAWAY HS STOVALL - New
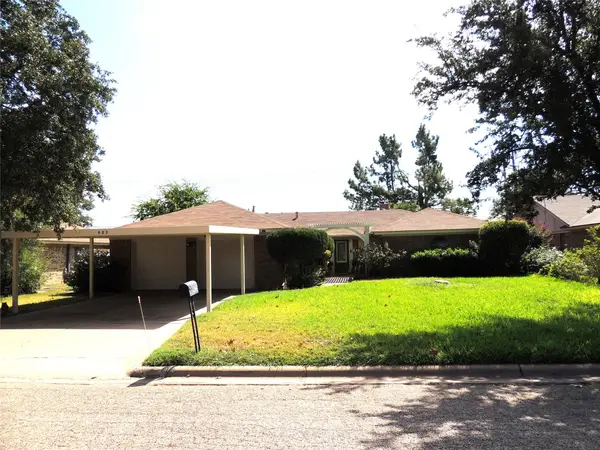 $295,000Active4 beds 3 baths2,153 sq. ft.
$295,000Active4 beds 3 baths2,153 sq. ft.925 Kenwood Drive, Abilene, TX 79601
MLS# 21037019Listed by: ABILENE DIAMOND PROPERTIES - New
 $120,000Active4 beds 1 baths1,128 sq. ft.
$120,000Active4 beds 1 baths1,128 sq. ft.2799 Victoria Street, Abilene, TX 79603
MLS# 21036499Listed by: PETERSON REAL ESTATE LLC - New
 $189,900Active10.28 Acres
$189,900Active10.28 Acres310 Meadow Valley Road, Abilene, TX 79601
MLS# 21036360Listed by: COLDWELL BANKER APEX, REALTORS - New
 $124,900Active3 beds 2 baths1,414 sq. ft.
$124,900Active3 beds 2 baths1,414 sq. ft.309 Woodlawn Drive, Abilene, TX 79603
MLS# 21036802Listed by: JOSEPH WALTER REALTY, LLC - New
 $179,000Active12 Acres
$179,000Active12 AcresTBD 12 Summerhill Rd, Abilene, TX 79601
MLS# 21035994Listed by: COLDWELL BANKER APEX, REALTORS - New
 $169,000Active11.37 Acres
$169,000Active11.37 AcresTBD 11.37 Acres Summerhill Rd, Abilene, TX 79601
MLS# 21035960Listed by: COLDWELL BANKER APEX, REALTORS - New
 $110,000Active5.87 Acres
$110,000Active5.87 Acres2633 Hardy Street, Abilene, TX 79601
MLS# 21036314Listed by: BARNETT & HILL
