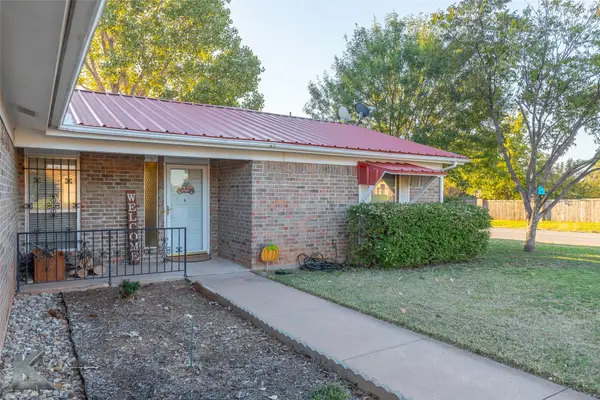3302 High Meadows Drive, Abilene, TX 79605
Local realty services provided by:ERA Courtyard Real Estate
Listed by:jacob smith407-810-9803
Office:coldwell banker apex, realtors
MLS#:21038845
Source:GDAR
Price summary
- Price:$270,000
- Price per sq. ft.:$133.53
About this home
Step inside to discover a freshly updated interior graced with new, tasteful paint and flooring throughout. The open floor plan is designed to cultivate a seamless flow from room to room, beginning with the warm and welcoming living room. Here, large windows draw in abundant natural light, creating an airy ambiance perfect for relaxation and entertaining alike. The kitchen is a culinary enthusiast's dream, featuring ample counter space and cabinetry that promise both style and utility. Adjacent to the kitchen lies an elegant formal dining area, ideal for hosting meals and celebrating special occasions with loved ones. Retreat to the serene primary bedroom, which serves as a private oasis complete with an ensuite bathroom that exudes comfort. The additional bedrooms provide ample storage and flexible space for various needs, while the second bathroom is equally well-equipped and stylishly updated. Beyond the interior, the home's exterior is just as impressive. Situated on a desirable corner lot, the property boasts a charming curb appeal and a well-maintained facade. The backyard promises endless opportunities for outdoor enjoyment, featuring a covered patio perfect for al fresco dining or simply soaking in the Texas sunset. This Abilene treasure delivers an unrivaled lifestyle of comfort and elegance. Don't miss the chance to make this remarkable residence your own, where every detail has been thoughtfully curated to offer an exceptional living experience.
Contact an agent
Home facts
- Year built:1964
- Listing ID #:21038845
- Added:45 day(s) ago
- Updated:October 05, 2025 at 11:45 AM
Rooms and interior
- Bedrooms:4
- Total bathrooms:2
- Full bathrooms:2
- Living area:2,022 sq. ft.
Heating and cooling
- Cooling:Ceiling Fans, Central Air
- Heating:Central
Structure and exterior
- Year built:1964
- Building area:2,022 sq. ft.
- Lot area:0.27 Acres
Schools
- High school:Cooper
- Middle school:Clack
- Elementary school:Austin
Finances and disclosures
- Price:$270,000
- Price per sq. ft.:$133.53
- Tax amount:$5,279
New listings near 3302 High Meadows Drive
- New
 $145,000Active3 beds 1 baths970 sq. ft.
$145,000Active3 beds 1 baths970 sq. ft.1510 Locust Street, Abilene, TX 79602
MLS# 21079201Listed by: KW SYNERGY* - New
 $579,900Active4 beds 3 baths2,563 sq. ft.
$579,900Active4 beds 3 baths2,563 sq. ft.117 Vaquero Court, Abilene, TX 79602
MLS# 21066798Listed by: KW SYNERGY* - New
 $220,000Active3 beds 2 baths1,376 sq. ft.
$220,000Active3 beds 2 baths1,376 sq. ft.3833 N 9th Street, Abilene, TX 79603
MLS# 21078386Listed by: RE/MAX BIG COUNTRY - New
 $269,900Active3 beds 2 baths1,678 sq. ft.
$269,900Active3 beds 2 baths1,678 sq. ft.5274 Meadowick Lane, Abilene, TX 79606
MLS# 21077890Listed by: COLDWELL BANKER APEX, REALTORS - New
 $139,463Active2 beds 1 baths925 sq. ft.
$139,463Active2 beds 1 baths925 sq. ft.3933 Radcliff Road, Abilene, TX 79602
MLS# 21076888Listed by: JMAX REALTY GROUP LLC - New
 $349,990Active4 beds 2 baths2,501 sq. ft.
$349,990Active4 beds 2 baths2,501 sq. ft.2401 Helena Circle, Abilene, TX 79606
MLS# 21078489Listed by: REAL BROKER, LLC. - New
 $90,000Active2 beds 1 baths1,026 sq. ft.
$90,000Active2 beds 1 baths1,026 sq. ft.1033 Ballinger Street, Abilene, TX 79605
MLS# 21078519Listed by: ACR-ANN CARR REALTORS  $134,900Pending3 beds 2 baths1,418 sq. ft.
$134,900Pending3 beds 2 baths1,418 sq. ft.3713 Wilshire Drive, Abilene, TX 79603
MLS# 21078439Listed by: ABILENE DIAMOND PROPERTIES- New
 $250,000Active3 beds 2 baths1,681 sq. ft.
$250,000Active3 beds 2 baths1,681 sq. ft.4857 Oaklawn Drive, Abilene, TX 79606
MLS# 21075255Listed by: KW SYNERGY* - New
 $19,500Active0.22 Acres
$19,500Active0.22 Acres234 Elm Cove Circle, Abilene, TX 79605
MLS# 21077879Listed by: BARNETT & HILL
