3348 Muthu Veer Drive, Abilene, TX 79606
Local realty services provided by:ERA Newlin & Company
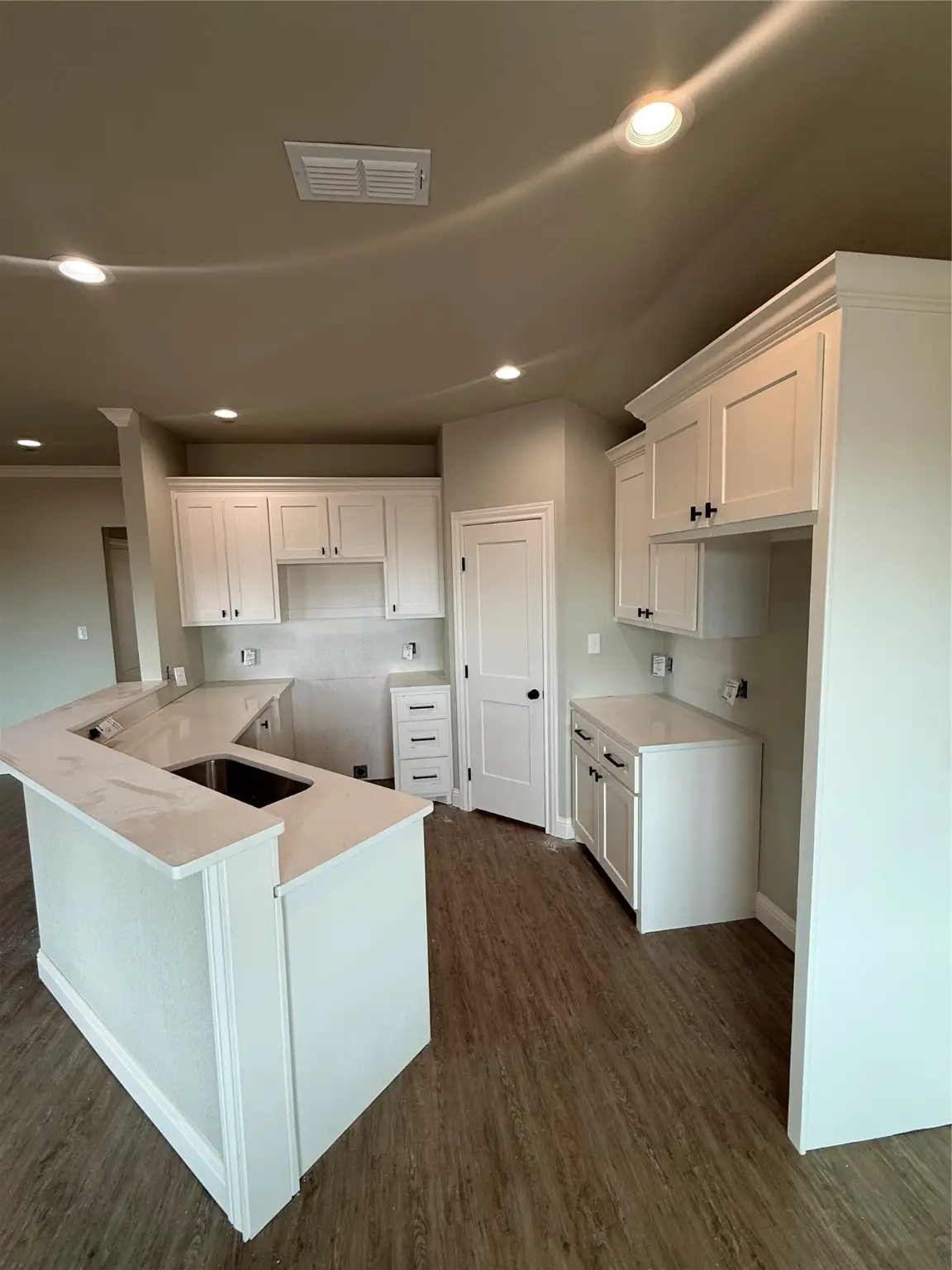
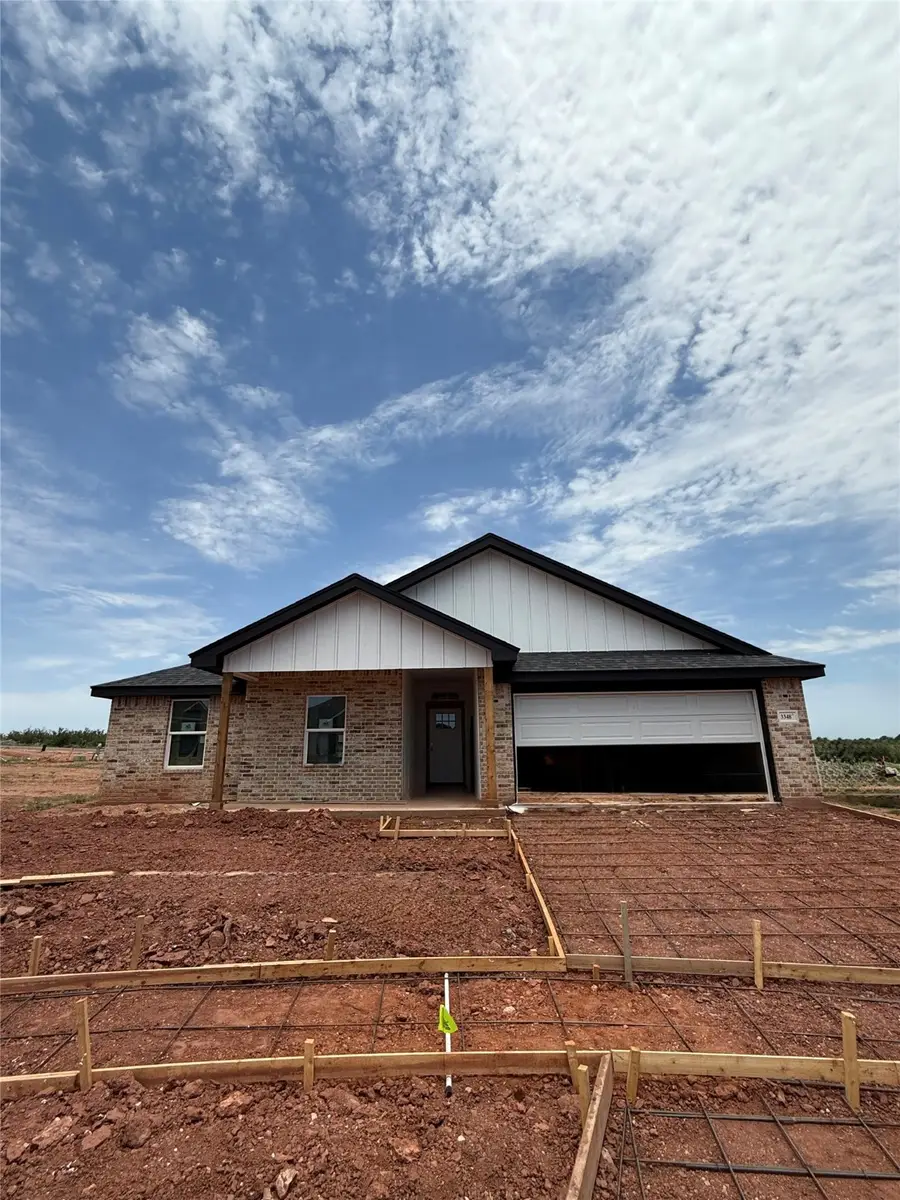
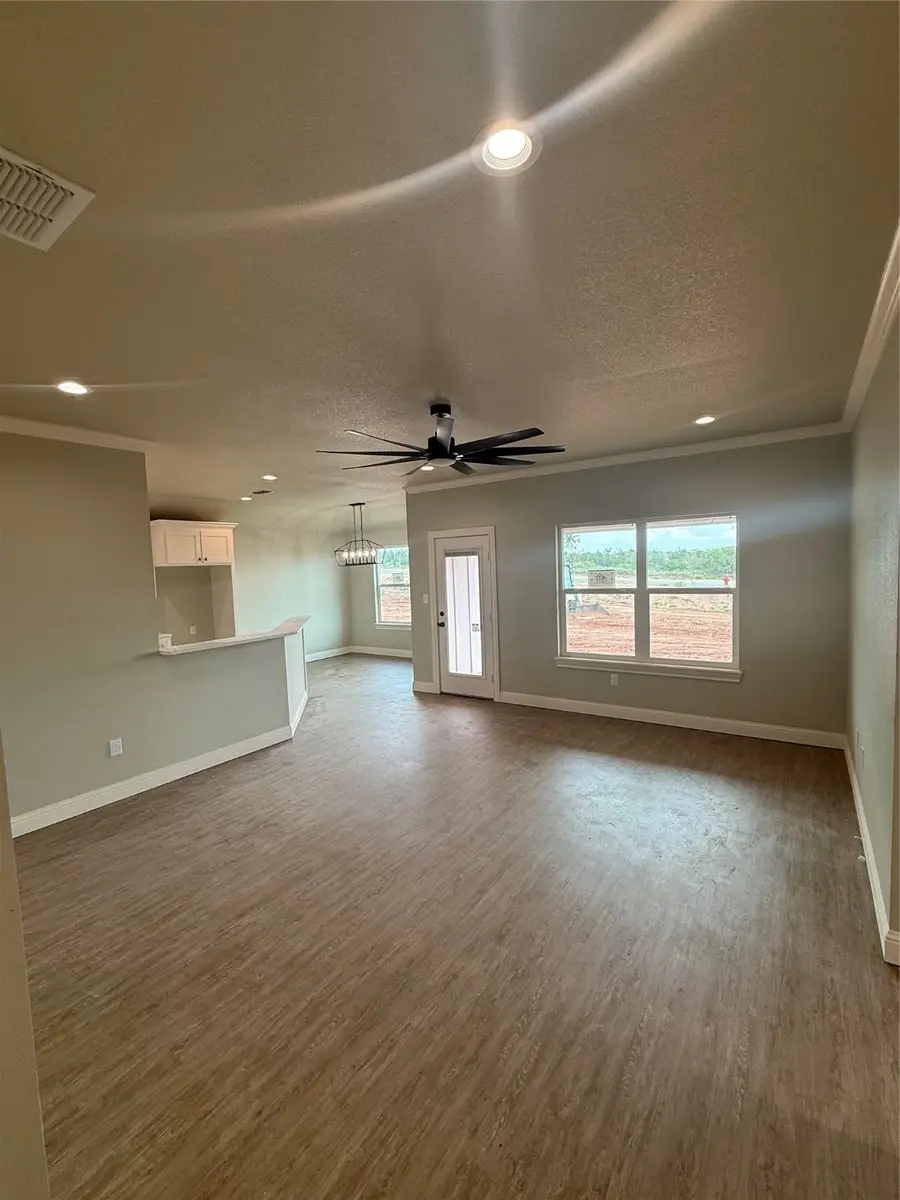
Listed by:stacy doby325-692-4488
Office:kw synergy*
MLS#:20973055
Source:GDAR
Price summary
- Price:$269,900
- Price per sq. ft.:$194.73
- Monthly HOA dues:$15
About this home
Check out your new home at Forrest Meadows, a stunning new construction by CM Custom Homes that blends modern style with practical features. Ideal for first-time buyers or seasoned homeowners! Seller is also offering a selection of finishes to choose from for counter tops, lighting, paint, flooring, and backsplash, making it truly your own. Located in a quiet cul-de-sac, this home offers tranquility while being close to Wylie schools schools, shopping and dining options. Inside, enjoy a clean, modern aesthetic, upscale stainless steel appliances, and striking crown molding. The durable Luxury Vinyl Plank (LVP) flooring is aesthetically pleasing and easy to maintain. The well-designed kitchen features granite countertops, a large pantry, and ample storage, cabinet hardware, perfect for any chef. The split-bedroom layout provides privacy, with the primary suite offering an ensuite bathroom with double sinks and a spacious walk-in closet. The backyard includes sod and sprinkler. It is framed out with a wooden privacy fence, complemented by a covered patio for relaxation and entertainment. Experience exceptional excellence and value with CM Custom Homes, where superior craftsmanship meets attainable luxury. Welcome home! Estimated completion is July 2025!
Contact an agent
Home facts
- Year built:2025
- Listing Id #:20973055
- Added:61 day(s) ago
- Updated:August 09, 2025 at 07:12 AM
Rooms and interior
- Bedrooms:3
- Total bathrooms:2
- Full bathrooms:2
- Living area:1,386 sq. ft.
Heating and cooling
- Cooling:Ceiling Fans, Central Air, Electric
- Heating:Central, Electric
Structure and exterior
- Roof:Composition
- Year built:2025
- Building area:1,386 sq. ft.
- Lot area:0.35 Acres
Schools
- High school:Wylie
- Elementary school:Wylie West
Finances and disclosures
- Price:$269,900
- Price per sq. ft.:$194.73
New listings near 3348 Muthu Veer Drive
- New
 $250,000Active4 beds 3 baths1,930 sq. ft.
$250,000Active4 beds 3 baths1,930 sq. ft.1966 Amarillo Street, Abilene, TX 79602
MLS# 21033086Listed by: KW SYNERGY* - New
 $165,000Active2 beds 1 baths1,131 sq. ft.
$165,000Active2 beds 1 baths1,131 sq. ft.2341 S 11th Street, Abilene, TX 79605
MLS# 21031943Listed by: KW SYNERGY* - New
 $135,000Active-- beds -- baths1,492 sq. ft.
$135,000Active-- beds -- baths1,492 sq. ft.1109 S 14th Street #A,B,C,D, Abilene, TX 79602
MLS# 21033683Listed by: COPPERLEAF PROPERTIES - New
 $329,900Active4 beds 3 baths2,508 sq. ft.
$329,900Active4 beds 3 baths2,508 sq. ft.4102 Concord Court, Abilene, TX 79603
MLS# 21033715Listed by: RED APPLE REALTORS - New
 $208,900Active3 beds 3 baths1,224 sq. ft.
$208,900Active3 beds 3 baths1,224 sq. ft.1125 Cornell Drive, Abilene, TX 79602
MLS# 21033588Listed by: RED APPLE REALTORS - New
 $319,000Active4 beds 2 baths1,627 sq. ft.
$319,000Active4 beds 2 baths1,627 sq. ft.235 Hog Eye Road, Abilene, TX 79602
MLS# 21033610Listed by: RE/MAX BIG COUNTRY - New
 $439,999Active4 beds 2 baths2,238 sq. ft.
$439,999Active4 beds 2 baths2,238 sq. ft.6825 Beals Creek Drive, Abilene, TX 79606
MLS# 21033332Listed by: REAL BROKER, LLC. - New
 $215,000Active4 beds 2 baths1,661 sq. ft.
$215,000Active4 beds 2 baths1,661 sq. ft.310 Lexington Avenue, Abilene, TX 79605
MLS# 21032009Listed by: REAL BROKER - New
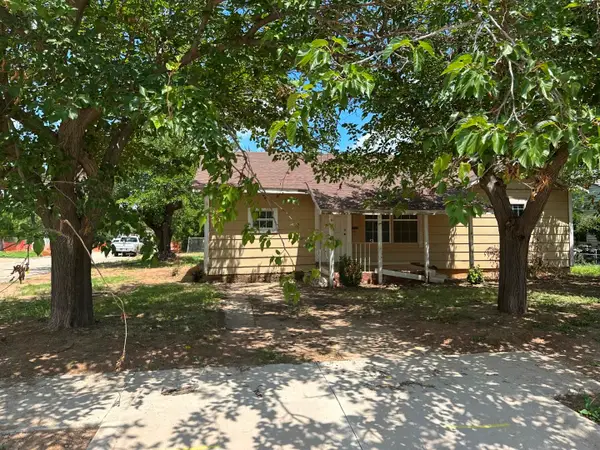 $79,900Active2 beds 2 baths2,018 sq. ft.
$79,900Active2 beds 2 baths2,018 sq. ft.2101 Jeanette Street, Abilene, TX 79602
MLS# 21033155Listed by: ABODE CENTRAL, LLC - New
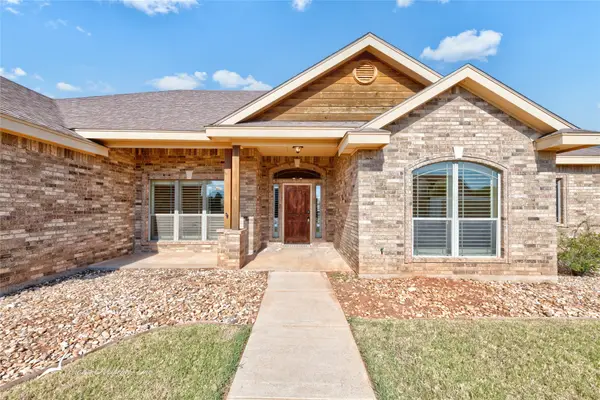 $389,900Active4 beds 2 baths2,223 sq. ft.
$389,900Active4 beds 2 baths2,223 sq. ft.7034 Pebbles Place, Abilene, TX 79606
MLS# 21032797Listed by: BERKSHIRE HATHAWAY HS STOVALL
