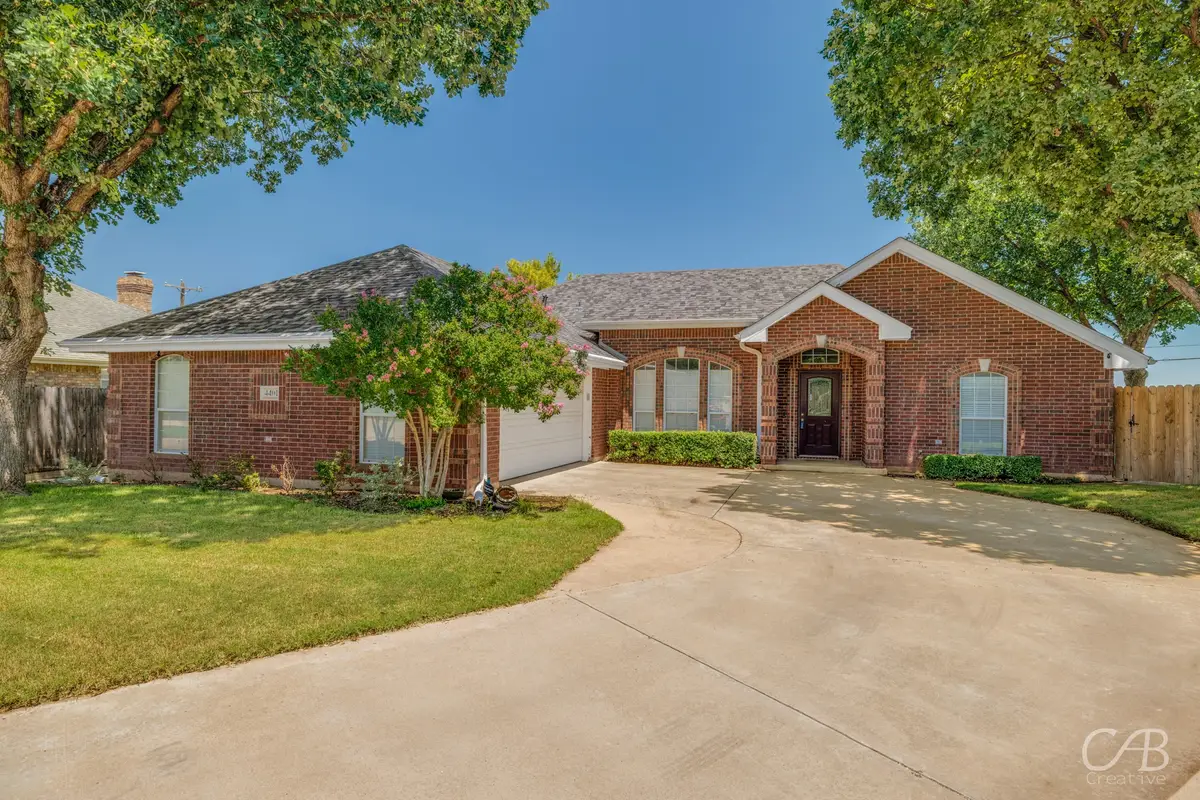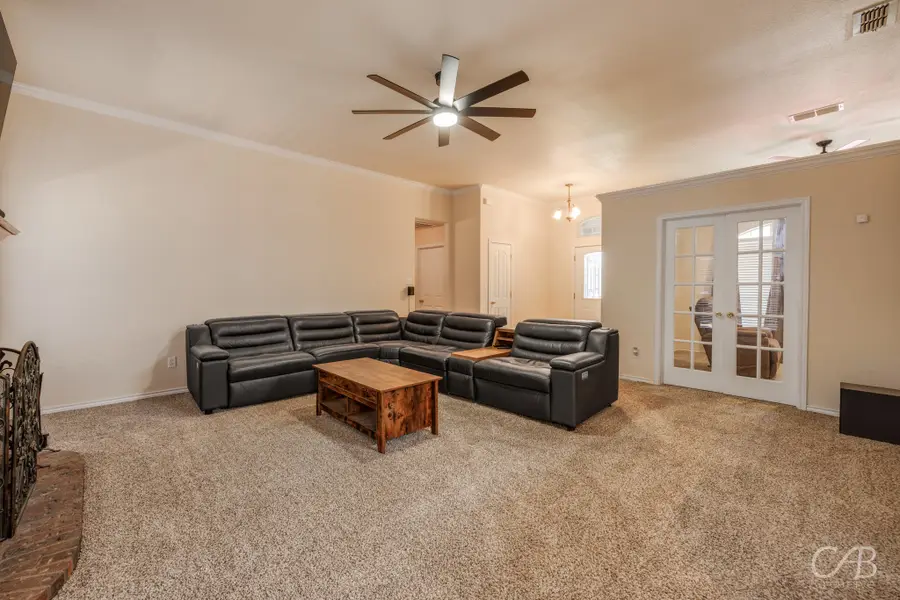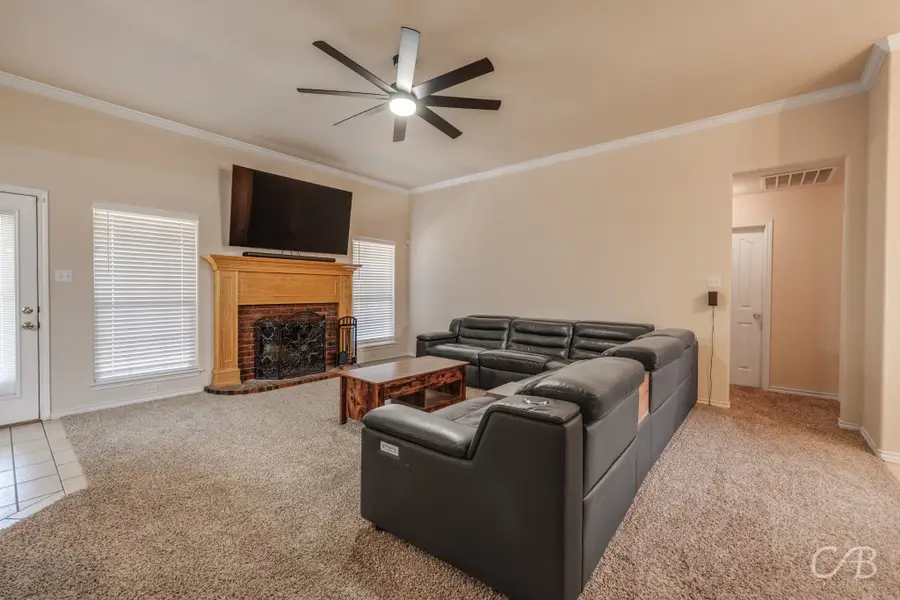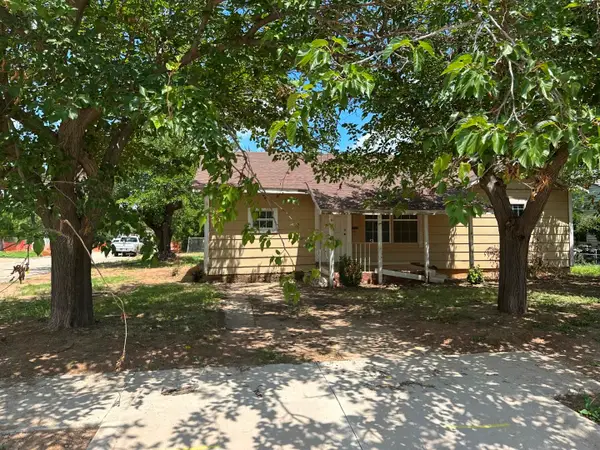4401 Ridgway Road, Abilene, TX 79606
Local realty services provided by:ERA Steve Cook & Co, Realtors



Listed by:tonya harbin
Office:real broker, llc.
MLS#:20996273
Source:GDAR
Price summary
- Price:$275,000
- Price per sq. ft.:$142.41
About this home
Welcome to this warm and welcoming 3 bedroom, 2 bath home with a great open layout and a versatile office with French doors, perfect for working from home, crafting, or just having a little extra space. The living room is spacious yet inviting, with a classic brick wood-burning fireplace that makes it feel like home. The kitchen flows right into the dining area, and the bay window brings in tons of natural light, perfect for your morning coffee or a sunny dinner spot. The oversized primary suite is a true retreat, with plenty of space for a reading nook or some workout gear. The ensuite bathroom has everything you need—dual sinks, a garden tub, a separate shower, and an oversized walk-in closet. Outside, you’ll love the fresh sod and new landscaping in the backyard. And with no neighbors behind you, the greenspace adds that extra bit of peace and privacy. This home has all the comfort and charm you’ve been looking for!
Contact an agent
Home facts
- Year built:2000
- Listing Id #:20996273
- Added:38 day(s) ago
- Updated:August 11, 2025 at 05:41 PM
Rooms and interior
- Bedrooms:3
- Total bathrooms:2
- Full bathrooms:2
- Living area:1,931 sq. ft.
Heating and cooling
- Cooling:Ceiling Fans, Central Air, Electric
- Heating:Central, Electric
Structure and exterior
- Roof:Composition
- Year built:2000
- Building area:1,931 sq. ft.
- Lot area:0.21 Acres
Schools
- High school:Abilene
- Middle school:Madison
- Elementary school:Bowie
Finances and disclosures
- Price:$275,000
- Price per sq. ft.:$142.41
- Tax amount:$5,529
New listings near 4401 Ridgway Road
- New
 $119,900Active2 beds 1 baths840 sq. ft.
$119,900Active2 beds 1 baths840 sq. ft.1710 Oak Street, Abilene, TX 79602
MLS# 21035731Listed by: KW SYNERGY* - New
 $250,000Active4 beds 3 baths1,930 sq. ft.
$250,000Active4 beds 3 baths1,930 sq. ft.1966 Amarillo Street, Abilene, TX 79602
MLS# 21033086Listed by: KW SYNERGY* - New
 $165,000Active2 beds 1 baths1,131 sq. ft.
$165,000Active2 beds 1 baths1,131 sq. ft.2341 S 11th Street, Abilene, TX 79605
MLS# 21031943Listed by: KW SYNERGY* - New
 $135,000Active-- beds -- baths1,492 sq. ft.
$135,000Active-- beds -- baths1,492 sq. ft.1109 S 14th Street #A,B,C,D, Abilene, TX 79602
MLS# 21033683Listed by: COPPERLEAF PROPERTIES - New
 $329,900Active4 beds 3 baths2,508 sq. ft.
$329,900Active4 beds 3 baths2,508 sq. ft.4102 Concord Court, Abilene, TX 79603
MLS# 21033715Listed by: RED APPLE REALTORS - New
 $208,900Active3 beds 3 baths1,224 sq. ft.
$208,900Active3 beds 3 baths1,224 sq. ft.1125 Cornell Drive, Abilene, TX 79602
MLS# 21033588Listed by: RED APPLE REALTORS - New
 $319,000Active4 beds 2 baths1,627 sq. ft.
$319,000Active4 beds 2 baths1,627 sq. ft.235 Hog Eye Road, Abilene, TX 79602
MLS# 21033610Listed by: RE/MAX BIG COUNTRY - New
 $439,999Active4 beds 2 baths2,238 sq. ft.
$439,999Active4 beds 2 baths2,238 sq. ft.6825 Beals Creek Drive, Abilene, TX 79606
MLS# 21033332Listed by: REAL BROKER, LLC. - New
 $215,000Active4 beds 2 baths1,661 sq. ft.
$215,000Active4 beds 2 baths1,661 sq. ft.310 Lexington Avenue, Abilene, TX 79605
MLS# 21032009Listed by: REAL BROKER - New
 $79,900Active2 beds 2 baths2,018 sq. ft.
$79,900Active2 beds 2 baths2,018 sq. ft.2101 Jeanette Street, Abilene, TX 79602
MLS# 21033155Listed by: ABODE CENTRAL, LLC
