4525 La Hacienda Drive, Abilene, TX 79602
Local realty services provided by:ERA Myers & Myers Realty
Listed by: phil hill325-721-2436
Office: abilene group premier re. adv.
MLS#:21142490
Source:GDAR
Price summary
- Price:$1,225,000
- Price per sq. ft.:$261.75
- Monthly HOA dues:$133.33
About this home
Luxury Living in Gated Vaquero Ranch – 4 Bed, 4.5 Bath Estate on 1.5 Acres
Welcome to this stunning custom home nestled in the prestigious gated community of Vaquero Ranch. Situated on a beautifully landscaped 1.5-acre lot, this spacious estate offers 4 bedrooms, 4.5 bathrooms, 2 dedicated offices, and 2 generous living areas—perfect for both entertaining and everyday comfort.
Inside, you'll find luxury at every turn. The chef’s kitchen boasts a custom refrigerator, built-in double oven, microwave, and an induction cooktop, all designed for high-performance cooking. Enjoy casual or formal dining with two separate dining areas. Two fireplaces add warmth and elegance to the living spaces.
Step outside to your private backyard oasis featuring a self-cleaning swimming pool, cozy fire pit, and expansive green space—all fully landscaped and ready for year-round enjoyment.
Additional features include zoned heating and cooling, a gas water heater, water softener, whole-home sound system, and a powerful backup generator for peace of mind. This home comes with solar panels that are paid in full. However, owner is willing to have them removed if you desire.
This is more than a home—it’s a lifestyle. Don’t miss your chance to experience luxury living in Vaquero Ranch.
Contact an agent
Home facts
- Year built:2008
- Listing ID #:21142490
- Added:255 day(s) ago
- Updated:January 02, 2026 at 11:41 PM
Rooms and interior
- Bedrooms:4
- Total bathrooms:5
- Full bathrooms:4
- Half bathrooms:1
- Living area:4,680 sq. ft.
Heating and cooling
- Cooling:Ceiling Fans, Central Air, Electric, Roof Turbines
- Heating:Fireplaces
Structure and exterior
- Roof:Metal
- Year built:2008
- Building area:4,680 sq. ft.
- Lot area:1.49 Acres
Schools
- High school:Wylie
- Elementary school:Wylie East
Finances and disclosures
- Price:$1,225,000
- Price per sq. ft.:$261.75
- Tax amount:$28,133
New listings near 4525 La Hacienda Drive
- New
 $316,990Active4 beds 2 baths1,773 sq. ft.
$316,990Active4 beds 2 baths1,773 sq. ft.2401 Chesapeake Way, Abilene, TX 79601
MLS# 21142761Listed by: HERITAGE REAL ESTATE - New
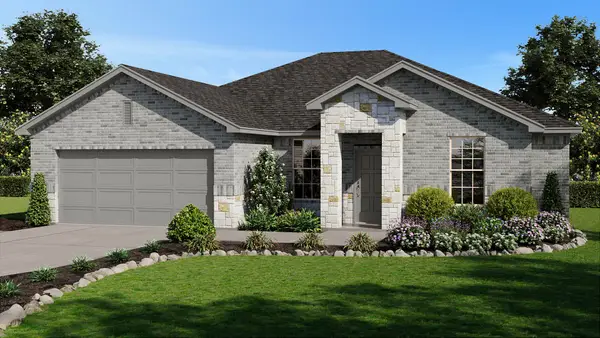 $319,990Active4 beds 2 baths1,888 sq. ft.
$319,990Active4 beds 2 baths1,888 sq. ft.2409 Chesapeake Way, Abilene, TX 79606
MLS# 21142774Listed by: HERITAGE REAL ESTATE - New
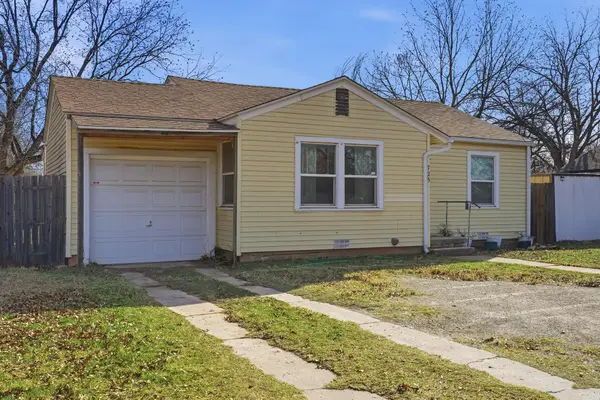 $130,000Active2 beds 1 baths940 sq. ft.
$130,000Active2 beds 1 baths940 sq. ft.725 S Willis Street, Abilene, TX 79605
MLS# 21141385Listed by: COLDWELL BANKER APEX, REALTORS - New
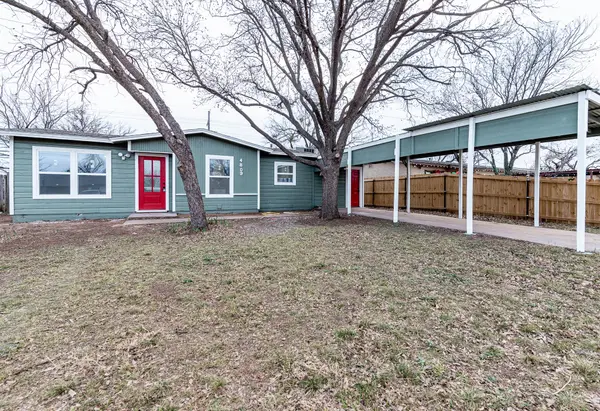 $170,000Active3 beds 1 baths1,082 sq. ft.
$170,000Active3 beds 1 baths1,082 sq. ft.4809 State Street, Abilene, TX 79603
MLS# 21139551Listed by: KW SYNERGY* - New
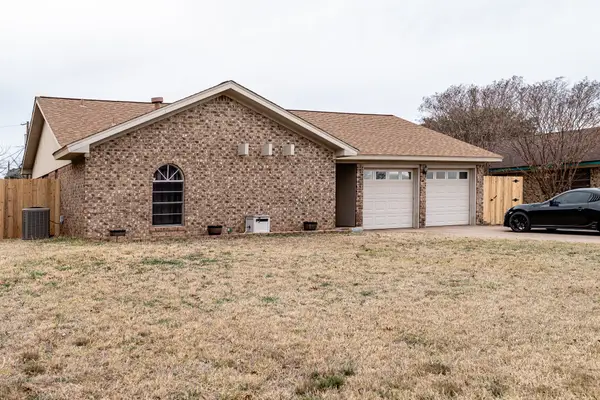 $215,000Active3 beds 2 baths1,384 sq. ft.
$215,000Active3 beds 2 baths1,384 sq. ft.2310 Cicily Lane, Abilene, TX 79606
MLS# 21139571Listed by: KW SYNERGY* - New
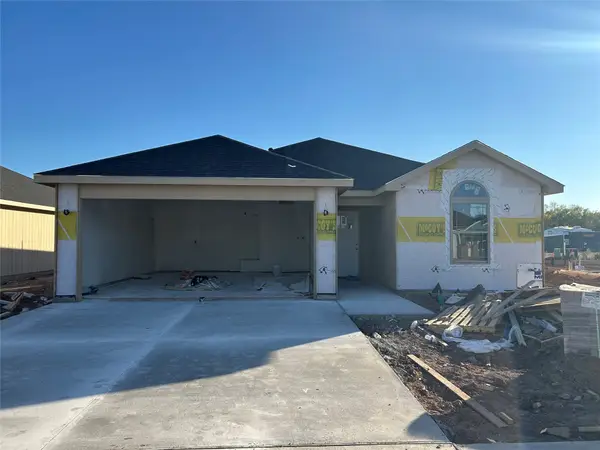 $234,900Active3 beds 2 baths1,221 sq. ft.
$234,900Active3 beds 2 baths1,221 sq. ft.337 Waterloo, Abilene, TX 79602
MLS# 21142301Listed by: KW SYNERGY* - New
 $489,000Active4 beds 2 baths2,186 sq. ft.
$489,000Active4 beds 2 baths2,186 sq. ft.325 Wild Rye Road, Abilene, TX 79606
MLS# 21138883Listed by: ARNOLD-REALTORS - New
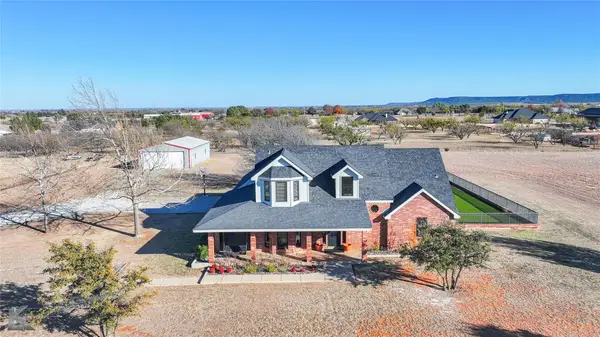 $795,000Active4 beds 3 baths2,794 sq. ft.
$795,000Active4 beds 3 baths2,794 sq. ft.569 County Road 332, Abilene, TX 79606
MLS# 21141509Listed by: RE/MAX BIG COUNTRY - New
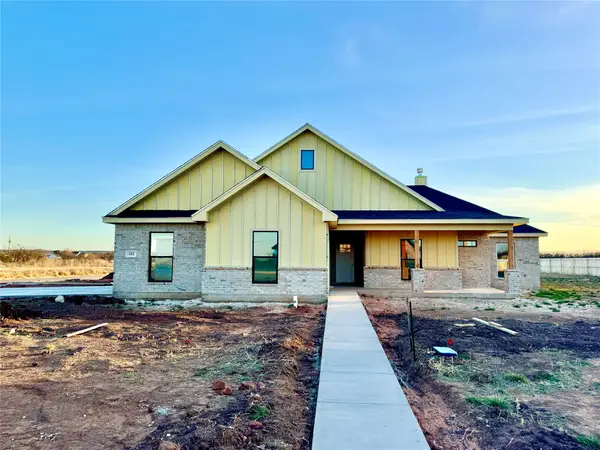 $529,000Active4 beds 3 baths2,505 sq. ft.
$529,000Active4 beds 3 baths2,505 sq. ft.101 Pedernales, Abilene, TX 79606
MLS# 21138635Listed by: ARNOLD-REALTORS - New
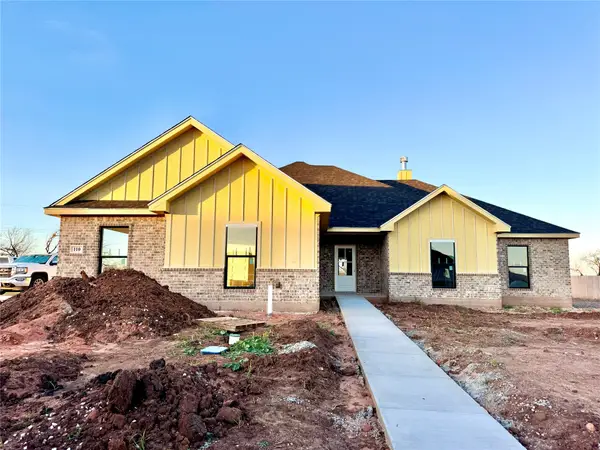 $459,000Active4 beds 2 baths2,186 sq. ft.
$459,000Active4 beds 2 baths2,186 sq. ft.110 Pedernales, Abilene, TX 79606
MLS# 21138878Listed by: ARNOLD-REALTORS
