4541 Pamela Drive, Abilene, TX 79606
Local realty services provided by:ERA Myers & Myers Realty
4541 Pamela Drive,Abilene, TX 79606
$309,900Last list price
- 4 Beds
- 2 Baths
- - sq. ft.
- Single family
- Sold
Listed by: phil hill325-721-2436
Office: abilene group premier re. adv.
MLS#:21115106
Source:GDAR
Sorry, we are unable to map this address
Price summary
- Price:$309,900
About this home
Discover this beautifully updated 4-bedroom, 2-bath home situated on a desirable corner lot in a highly sought-after neighborhood. Offering over 2,000 sq. ft. of comfortable living space, this property blends modern upgrades with everyday practicality.
Step inside to find luxury vinyl plank flooring throughout, complemented by new granite countertops and all-new appliances in the kitchen. Enjoy peace of mind with a new roof, updated plumbing, and updated electrical systems already completed for you.
Out back, a covered porch provides the perfect spot for relaxing or entertaining, while the outdoor shop with electricity is ideal for hobbies, storage, or workspace needs.
Move-in ready and thoughtfully renovated, this home offers the style, space, and functionality you’ve been looking for. Don’t miss this exceptional opportunity!
Contact an agent
Home facts
- Year built:1993
- Listing ID #:21115106
- Added:45 day(s) ago
- Updated:January 02, 2026 at 11:41 PM
Rooms and interior
- Bedrooms:4
- Total bathrooms:2
- Full bathrooms:2
Heating and cooling
- Cooling:Ceiling Fans, Electric, Roof Turbines
- Heating:Central, Electric, Heat Pump
Structure and exterior
- Roof:Composition
- Year built:1993
Schools
- High school:Cooper
- Middle school:Clack
- Elementary school:Ward
Finances and disclosures
- Price:$309,900
- Tax amount:$5,623
New listings near 4541 Pamela Drive
- New
 $316,990Active4 beds 2 baths1,773 sq. ft.
$316,990Active4 beds 2 baths1,773 sq. ft.2401 Chesapeake Way, Abilene, TX 79601
MLS# 21142761Listed by: HERITAGE REAL ESTATE - New
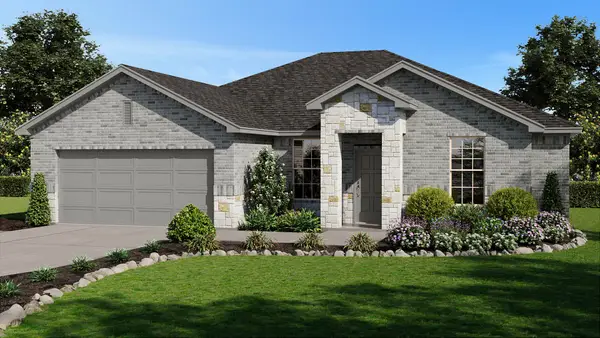 $319,990Active4 beds 2 baths1,888 sq. ft.
$319,990Active4 beds 2 baths1,888 sq. ft.2409 Chesapeake Way, Abilene, TX 79606
MLS# 21142774Listed by: HERITAGE REAL ESTATE - New
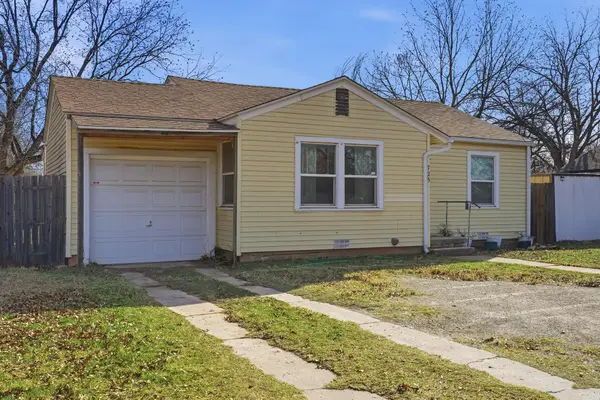 $130,000Active2 beds 1 baths940 sq. ft.
$130,000Active2 beds 1 baths940 sq. ft.725 S Willis Street, Abilene, TX 79605
MLS# 21141385Listed by: COLDWELL BANKER APEX, REALTORS - New
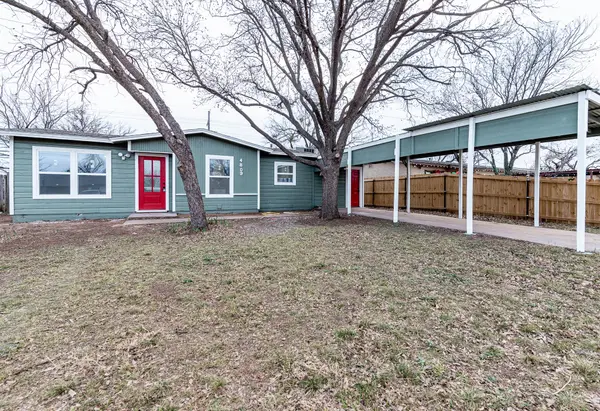 $170,000Active3 beds 1 baths1,082 sq. ft.
$170,000Active3 beds 1 baths1,082 sq. ft.4809 State Street, Abilene, TX 79603
MLS# 21139551Listed by: KW SYNERGY* - New
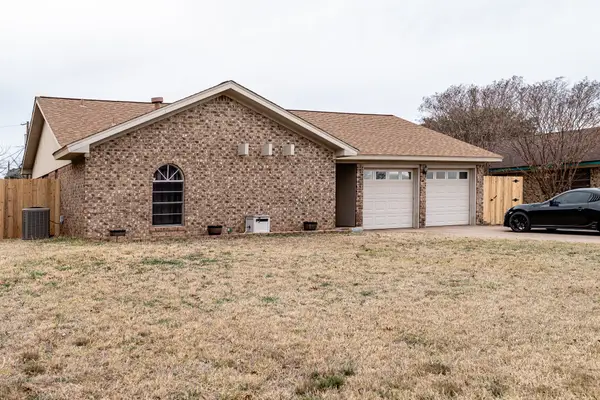 $215,000Active3 beds 2 baths1,384 sq. ft.
$215,000Active3 beds 2 baths1,384 sq. ft.2310 Cicily Lane, Abilene, TX 79606
MLS# 21139571Listed by: KW SYNERGY* - New
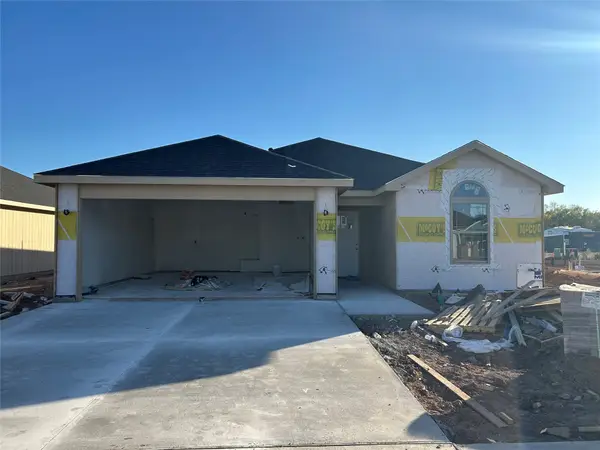 $234,900Active3 beds 2 baths1,221 sq. ft.
$234,900Active3 beds 2 baths1,221 sq. ft.337 Waterloo, Abilene, TX 79602
MLS# 21142301Listed by: KW SYNERGY* - New
 $489,000Active4 beds 2 baths2,186 sq. ft.
$489,000Active4 beds 2 baths2,186 sq. ft.325 Wild Rye Road, Abilene, TX 79606
MLS# 21138883Listed by: ARNOLD-REALTORS - New
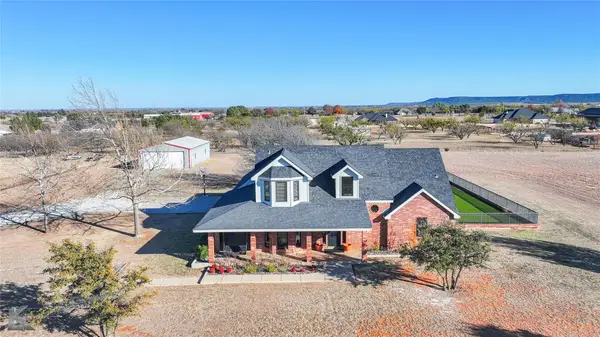 $795,000Active4 beds 3 baths2,794 sq. ft.
$795,000Active4 beds 3 baths2,794 sq. ft.569 County Road 332, Abilene, TX 79606
MLS# 21141509Listed by: RE/MAX BIG COUNTRY - New
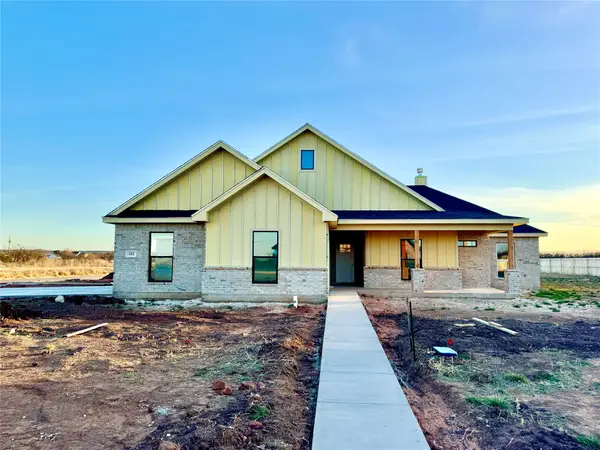 $529,000Active4 beds 3 baths2,505 sq. ft.
$529,000Active4 beds 3 baths2,505 sq. ft.101 Pedernales, Abilene, TX 79606
MLS# 21138635Listed by: ARNOLD-REALTORS - New
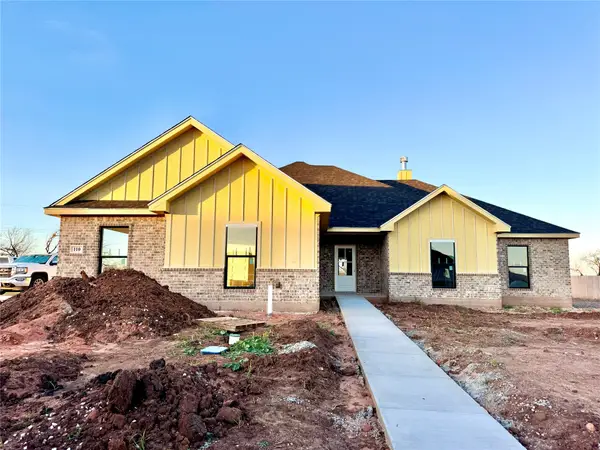 $459,000Active4 beds 2 baths2,186 sq. ft.
$459,000Active4 beds 2 baths2,186 sq. ft.110 Pedernales, Abilene, TX 79606
MLS# 21138878Listed by: ARNOLD-REALTORS
