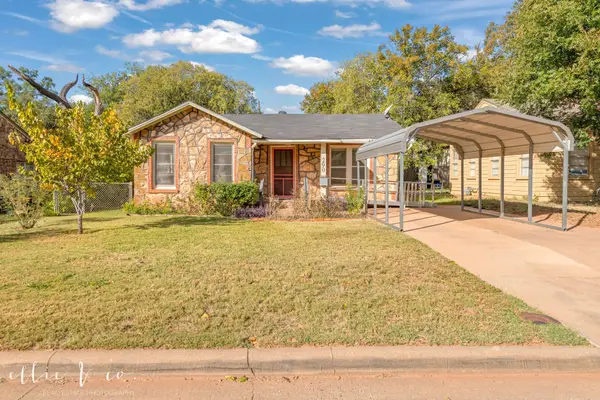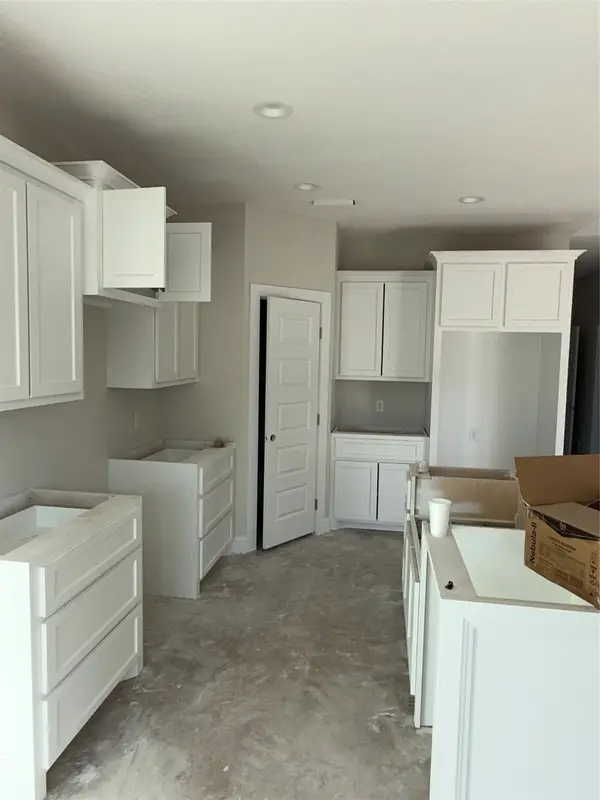4833 Meadow Drive, Abilene, TX 79606
Local realty services provided by:ERA Courtyard Real Estate
Listed by: kristi andrew325-669-8963
Office: abilene group premier re. adv.
MLS#:20994707
Source:GDAR
Price summary
- Price:$699,000
- Price per sq. ft.:$156.2
About this home
Welcome to this meticulously reimagined & curated home on 2.5 shaded acres in Abilene’s desirable southside. Panoramic views create a scenic backdrop as the circular driveway & generous parking welcome you to a hand laid brick path & stately entrance. Through wrought iron doors, a soaring sunlit foyer showcases architectural flair, columned archways & offers multiple pathways through the home. A grand double sided fireplace draws attention, accented by Restoration Hardware chandeliers that anchor the space with timeless elegance. Archways create seamless flow between formal & main living areas in an open concept design, while gas logs provide effortless warmth & cozy ambiance. Striking ceiling beams draw the eye upward, echoing into the adjacent chefs kitchen where porcelain floors meet quartz countertops & a brick arched gas range. Blending form & function, the kitchen includes crisp white backsplash, a furniture style island beneath a sophisticated chandelier, walk in pantry & a charming coffee bar. The formal dining room exudes grace with a crystal chandelier, custom millwork & arched window. The primary suite is a true retreat with vaulted ceilings, custom molding & a second fireplace. The ensuite offers dual vanities, two walk in closets, a private commode & a spa style rainfall shower. Secondary bedrooms are tucked in a private wing with great storage; two share a Jack and Jill bath while a guest suite enjoys a private bath. Choose from two offices with built ins, and enjoy a spacious laundry with sink & half bath. The second story loft with wet bar, game space, full bath & balcony offers panoramic views. Outdoor living shines with a built in kitchen with sink, grill, Green Egg spot and TV hookup perfect for entertaining beside a backyard fire pit or soaking in the hot tub. A refined home delivers luxury, function & thoughtful spaces for hosting, working & living with ease.
Contact an agent
Home facts
- Year built:1975
- Listing ID #:20994707
- Added:316 day(s) ago
- Updated:November 15, 2025 at 12:43 PM
Rooms and interior
- Bedrooms:4
- Total bathrooms:5
- Full bathrooms:3
- Half bathrooms:2
- Living area:4,475 sq. ft.
Heating and cooling
- Cooling:Ceiling Fans, Central Air, Electric, Heat Pump
- Heating:Central, Fireplaces, Heat Pump
Structure and exterior
- Roof:Metal
- Year built:1975
- Building area:4,475 sq. ft.
- Lot area:2.55 Acres
Schools
- High school:Wylie
- Elementary school:Wylie West
Finances and disclosures
- Price:$699,000
- Price per sq. ft.:$156.2
- Tax amount:$14,163
New listings near 4833 Meadow Drive
- New
 $310,000Active3 beds 2 baths1,573 sq. ft.
$310,000Active3 beds 2 baths1,573 sq. ft.7631 Hudson Way, Abilene, TX 79605
MLS# 21083609Listed by: KW SYNERGY* - New
 $175,000Active3 beds 1 baths1,342 sq. ft.
$175,000Active3 beds 1 baths1,342 sq. ft.290 Clyde Street, Abilene, TX 79605
MLS# 21109218Listed by: COLDWELL BANKER APEX, REALTORS - New
 $299,000Active3 beds 2 baths1,526 sq. ft.
$299,000Active3 beds 2 baths1,526 sq. ft.3862 National Drive, Abilene, TX 79602
MLS# 21113424Listed by: SENDERO PROPERTIES, LLC - New
 $299,000Active3 beds 2 baths1,526 sq. ft.
$299,000Active3 beds 2 baths1,526 sq. ft.3872 National Drive, Abilene, TX 79602
MLS# 21113434Listed by: SENDERO PROPERTIES, LLC - New
 $72,500Active3 beds 1 baths1,142 sq. ft.
$72,500Active3 beds 1 baths1,142 sq. ft.1374 Chestnut Street, Abilene, TX 79602
MLS# 86269699Listed by: 1ST TEXAS REALTY SERVICES - New
 $26,999Active0.17 Acres
$26,999Active0.17 Acres1141 Poplar Street, Abilene, TX 79602
MLS# 89742502Listed by: 1ST TEXAS REALTY SERVICES - New
 $99,999Active3 beds 1 baths1,134 sq. ft.
$99,999Active3 beds 1 baths1,134 sq. ft.849 Green Street, Abilene, TX 79603
MLS# 9903013Listed by: 1ST TEXAS REALTY SERVICES - New
 $165,000Active3 beds 2 baths1,462 sq. ft.
$165,000Active3 beds 2 baths1,462 sq. ft.1737 N 3rd Street, Abilene, TX 79603
MLS# 21113190Listed by: TRADITIONS REAL ESTATE GROUP - New
 $449,900Active3 beds 4 baths3,372 sq. ft.
$449,900Active3 beds 4 baths3,372 sq. ft.12 Lytle Place Drive, Abilene, TX 79602
MLS# 21112760Listed by: ABILENE GROUP PREMIER RE. ADV. - New
 $164,999Active4 beds 2 baths2,017 sq. ft.
$164,999Active4 beds 2 baths2,017 sq. ft.3561 N 9th Street, Abilene, TX 79603
MLS# 21112678Listed by: TOP BROKERAGE LLC
