5114 Rossland Road, Abilene, TX 79606
Local realty services provided by:ERA Empower
5114 Rossland Road,Abilene, TX 79606
$382,500
- 4 Beds
- 2 Baths
- 2,050 sq. ft.
- Single family
- Pending
Listed by: suzanne fulkerson
Office: real broker
MLS#:21031170
Source:GDAR
Price summary
- Price:$382,500
- Price per sq. ft.:$186.59
- Monthly HOA dues:$50
About this home
Spectacular 2,050 SF home by Dwell Homes, located in The Harvest, a distinguished South Abilene subdivision. The 4 bedrooms are laid out in a split arrangement, creating a spacious and private primary suite that provides a spa like feel. Features include double sinks, a soaking tub, stand alone shower and a wonderful walk in closet. The remaining 3 bedrooms are well sized and have great storage. LVP lines the floors and lighting and plumbing fixtures are top notch, adding a luxurious aesthetic throughout. The open floor plan is both comfortable and stylish, with an attractive, wood burning fireplace accenting the living room. Quartz counters, stainless steel appliances, an island, and a walk in pantry make meals a great part of the day! Outside, the covered patio is a perfect place to relax and enjoy the landscaped yard, complete with sod and sprinklers. This subdivision sports a great Outdoor Living Complex with a refreshing pool and lazy river. This is a fabulous home in a fabulous Subdivision!
Contact an agent
Home facts
- Year built:2025
- Listing ID #:21031170
- Added:122 day(s) ago
- Updated:December 14, 2025 at 08:13 AM
Rooms and interior
- Bedrooms:4
- Total bathrooms:2
- Full bathrooms:2
- Living area:2,050 sq. ft.
Heating and cooling
- Cooling:Ceiling Fans, Central Air, Electric
- Heating:Central, Electric, Fireplaces
Structure and exterior
- Roof:Composition
- Year built:2025
- Building area:2,050 sq. ft.
- Lot area:0.2 Acres
Schools
- High school:Wylie
- Elementary school:Wylie West
Finances and disclosures
- Price:$382,500
- Price per sq. ft.:$186.59
- Tax amount:$41
New listings near 5114 Rossland Road
- New
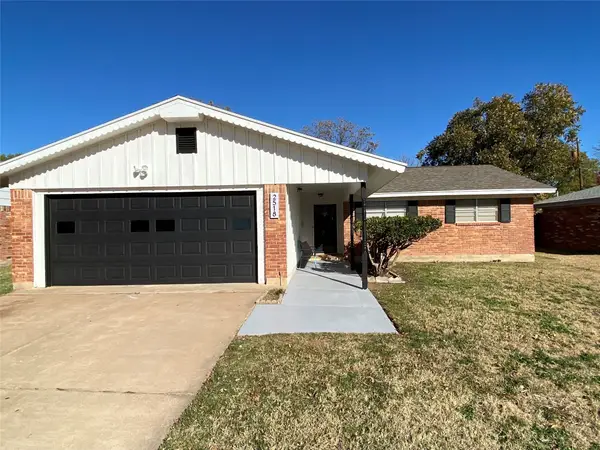 $219,900Active3 beds 2 baths1,317 sq. ft.
$219,900Active3 beds 2 baths1,317 sq. ft.2518 Edgemont Drive, Abilene, TX 79605
MLS# 21132454Listed by: KELLER WILLIAMS REALTY - New
 $605,000Active4 beds 3 baths2,600 sq. ft.
$605,000Active4 beds 3 baths2,600 sq. ft.6734 Great Western Trl, Abilene, TX 79606
MLS# 21132460Listed by: PINNACLE REALTY ADVISORS - New
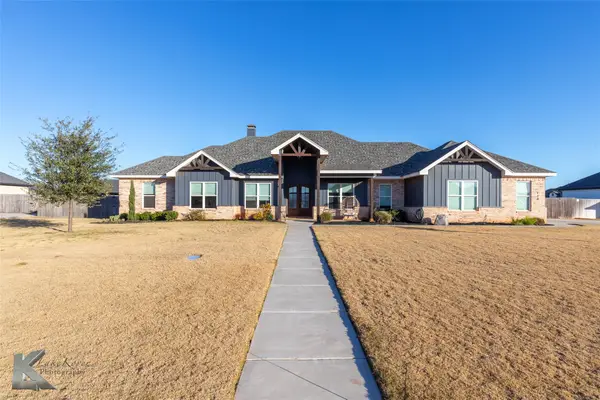 $725,000Active5 beds 3 baths2,592 sq. ft.
$725,000Active5 beds 3 baths2,592 sq. ft.118 Overbrook Drive, Abilene, TX 79606
MLS# 21128325Listed by: EXP REALTY LLC - New
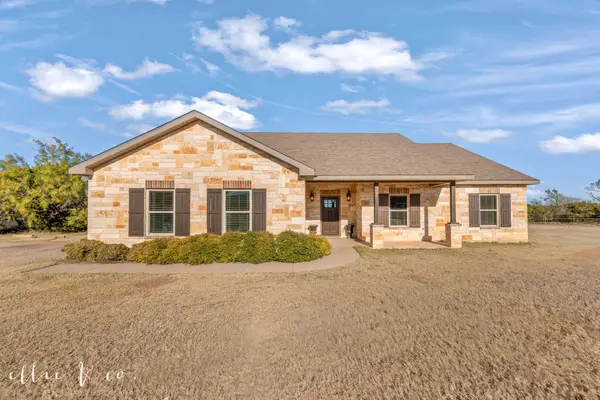 $450,000Active3 beds 2 baths1,578 sq. ft.
$450,000Active3 beds 2 baths1,578 sq. ft.170 Cr 332, Abilene, TX 79606
MLS# 21128896Listed by: RE/MAX TRINITY - New
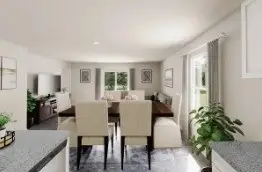 $245,211Active4 beds 2 baths1,510 sq. ft.
$245,211Active4 beds 2 baths1,510 sq. ft.3502 Water Ridge Court, Abilene, TX 79602
MLS# 21132129Listed by: HOMESUSA.COM - New
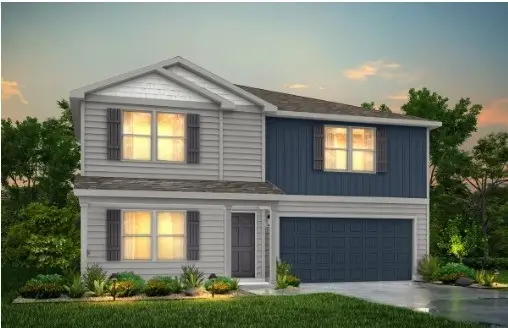 $295,211Active5 beds 3 baths2,600 sq. ft.
$295,211Active5 beds 3 baths2,600 sq. ft.3501 Water Ridge Court, Abilene, TX 79602
MLS# 21132135Listed by: HOMESUSA.COM - New
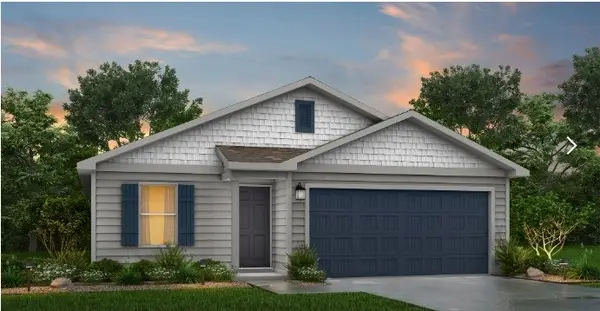 $229,990Active3 beds 2 baths1,209 sq. ft.
$229,990Active3 beds 2 baths1,209 sq. ft.3517 Water Ridge Court, Abilene, TX 79602
MLS# 21132142Listed by: HOMESUSA.COM - New
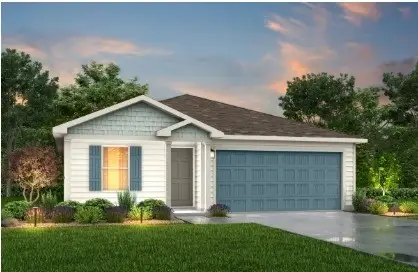 $245,211Active4 beds 2 baths1,510 sq. ft.
$245,211Active4 beds 2 baths1,510 sq. ft.3509 Water Ridge Court, Abilene, TX 79602
MLS# 21132145Listed by: HOMESUSA.COM - New
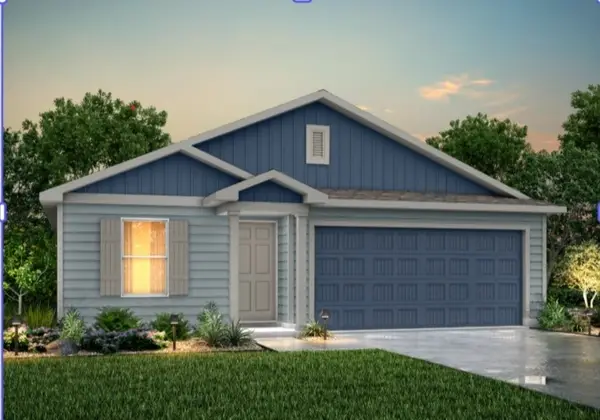 $244,990Active4 beds 2 baths1,510 sq. ft.
$244,990Active4 beds 2 baths1,510 sq. ft.3525 Water Ridge Court, Abilene, TX 79602
MLS# 21132146Listed by: HOMESUSA.COM - New
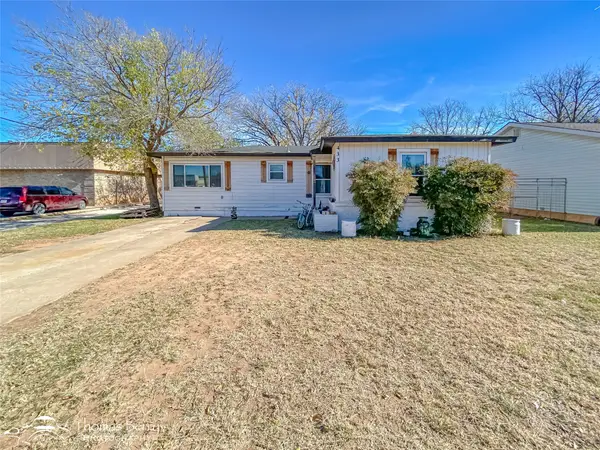 $160,000Active3 beds 2 baths1,319 sq. ft.
$160,000Active3 beds 2 baths1,319 sq. ft.433 Fannin Street, Abilene, TX 79603
MLS# 21131930Listed by: KW SYNERGY*
