5202 Sherbrooke Lane, Abilene, TX 79606
Local realty services provided by:ERA Courtyard Real Estate
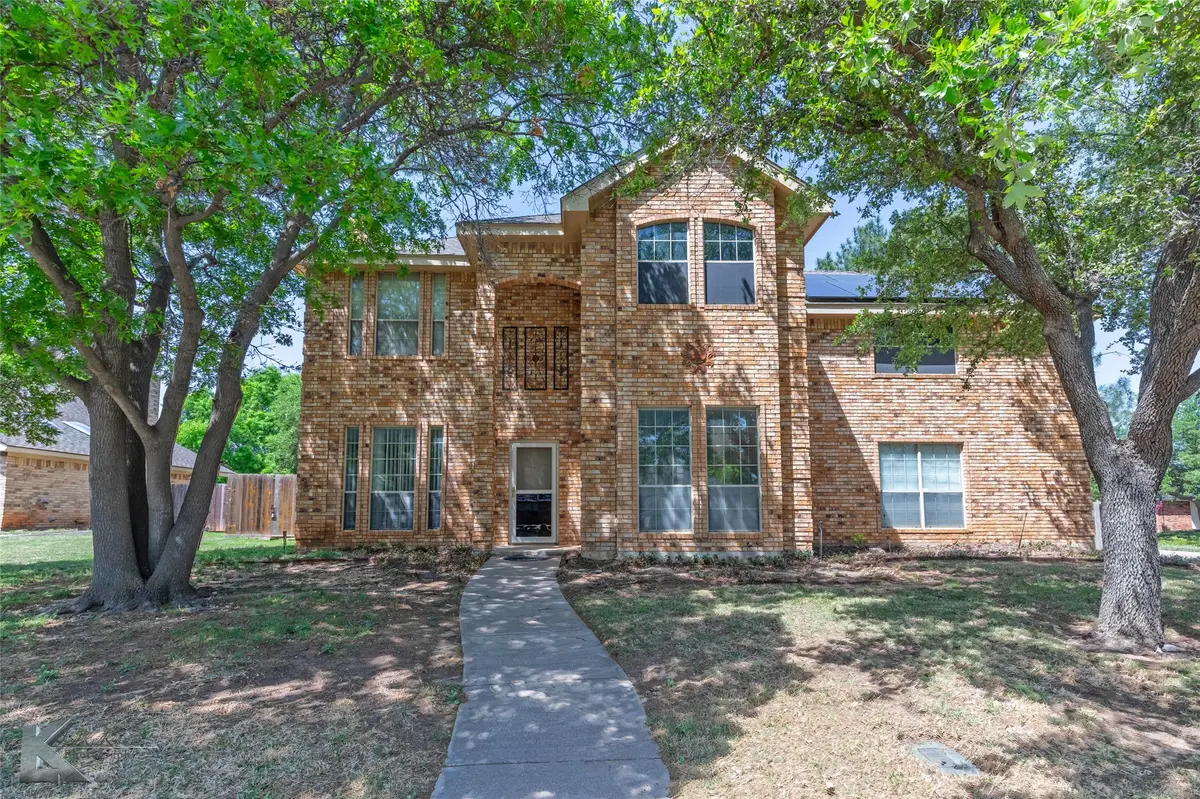
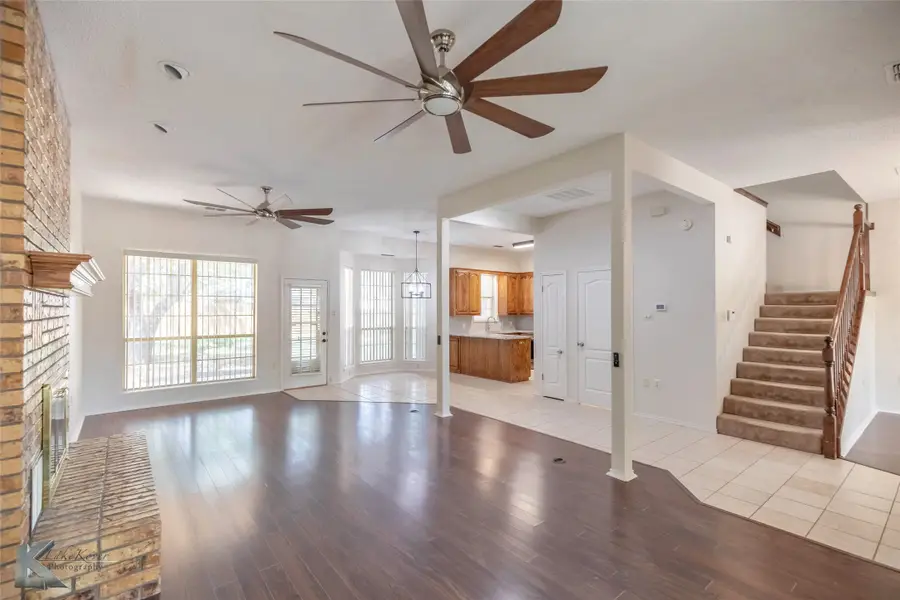
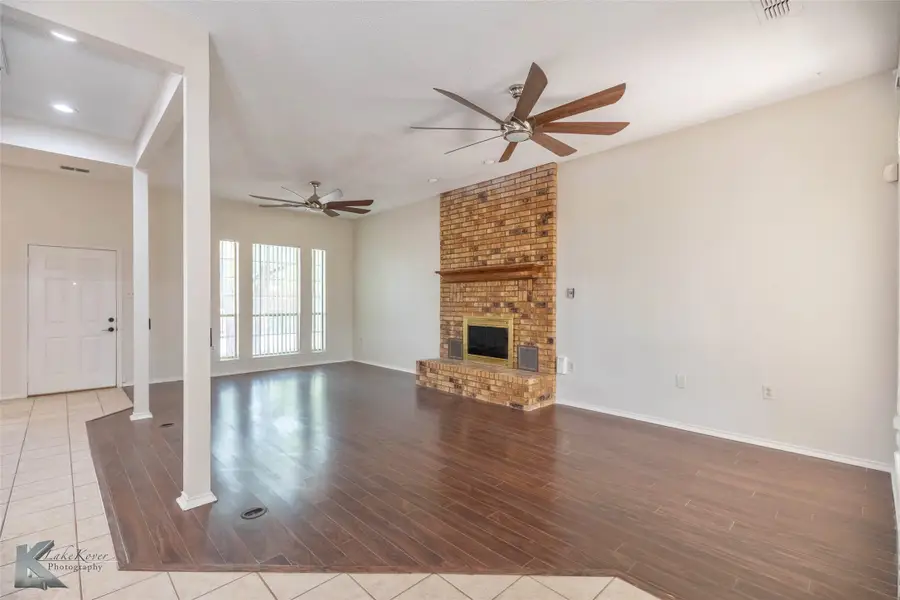
Listed by:john hill325-677-3500
Office:barnett & hill
MLS#:20906646
Source:GDAR
Price summary
- Price:$309,000
- Price per sq. ft.:$126.8
About this home
This 2,437 sq ft two-story home sits on a corner lot and offers a smart, functional layout with all bedrooms located upstairs for added privacy for public areas. Downstairs has 976 sq ft of connected living, dining, and kitchen space that’s ideal for when the occupants are together or entertaining guests. The main living area boasts rich wood-look flooring, a striking brick fireplace, and large windows that introduce plenty of natural light to the living room. A second dining area flows into the updated kitchen, complete with granite counters, stainless appliances, and wood cabinetry. A convenient half bath and laundry area complete the downstairs layout. Upstairs, three bedroom share the 1,461 sqft with two full baths. The primary suite features a sleek, modern bathroom with a freestanding tub, dual sinks, and a walk-in closet. Out back, a shaded patio overlooks a fenced yard dotted with mature trees. The front elevation offers a traditional brick façade with tall windows and a wide front walk framed by established landscaping. Located on a quiet corner, this home combines space, comfort, and classic curb appeal in a well-established neighborhood.
Contact an agent
Home facts
- Year built:1992
- Listing Id #:20906646
- Added:125 day(s) ago
- Updated:August 20, 2025 at 07:09 AM
Rooms and interior
- Bedrooms:3
- Total bathrooms:3
- Full bathrooms:2
- Half bathrooms:1
- Living area:2,437 sq. ft.
Heating and cooling
- Cooling:Central Air, Electric
- Heating:Central, Electric
Structure and exterior
- Roof:Composition
- Year built:1992
- Building area:2,437 sq. ft.
- Lot area:0.24 Acres
Schools
- High school:Cooper
- Middle school:Madison
- Elementary school:Ward
Finances and disclosures
- Price:$309,000
- Price per sq. ft.:$126.8
- Tax amount:$6,484
New listings near 5202 Sherbrooke Lane
- New
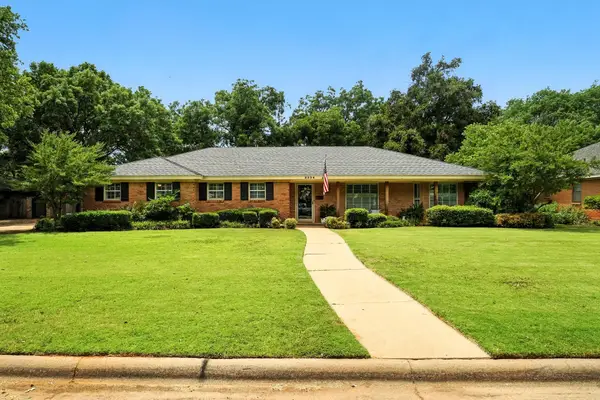 $449,000Active3 beds 2 baths2,876 sq. ft.
$449,000Active3 beds 2 baths2,876 sq. ft.2334 Old Orchard Road, Abilene, TX 79605
MLS# 21035436Listed by: SENDERO PROPERTIES, LLC - New
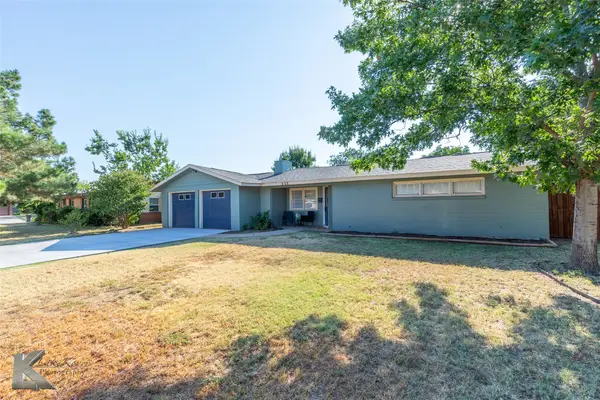 $254,900Active4 beds 2 baths2,154 sq. ft.
$254,900Active4 beds 2 baths2,154 sq. ft.233 Lexington Avenue, Abilene, TX 79605
MLS# 21036087Listed by: EPIQUE REALTY LLC - Open Sun, 1 to 3pmNew
 $350,000Active4 beds 3 baths2,670 sq. ft.
$350,000Active4 beds 3 baths2,670 sq. ft.3818 High Meadows Drive, Abilene, TX 79605
MLS# 21029476Listed by: BERKSHIRE HATHAWAY HS STOVALL - New
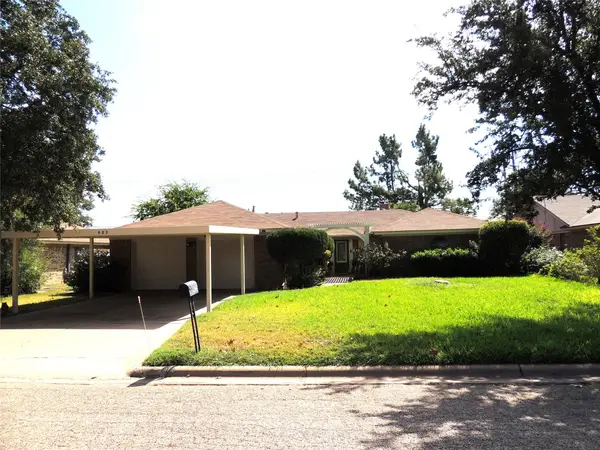 $295,000Active4 beds 3 baths2,153 sq. ft.
$295,000Active4 beds 3 baths2,153 sq. ft.925 Kenwood Drive, Abilene, TX 79601
MLS# 21037019Listed by: ABILENE DIAMOND PROPERTIES - New
 $120,000Active4 beds 1 baths1,128 sq. ft.
$120,000Active4 beds 1 baths1,128 sq. ft.2799 Victoria Street, Abilene, TX 79603
MLS# 21036499Listed by: PETERSON REAL ESTATE LLC - New
 $189,900Active10.28 Acres
$189,900Active10.28 Acres310 Meadow Valley Road, Abilene, TX 79601
MLS# 21036360Listed by: COLDWELL BANKER APEX, REALTORS - New
 $124,900Active3 beds 2 baths1,414 sq. ft.
$124,900Active3 beds 2 baths1,414 sq. ft.309 Woodlawn Drive, Abilene, TX 79603
MLS# 21036802Listed by: JOSEPH WALTER REALTY, LLC - New
 $179,000Active12 Acres
$179,000Active12 AcresTBD 12 Summerhill Rd, Abilene, TX 79601
MLS# 21035994Listed by: COLDWELL BANKER APEX, REALTORS - New
 $169,000Active11.37 Acres
$169,000Active11.37 AcresTBD 11.37 Acres Summerhill Rd, Abilene, TX 79601
MLS# 21035960Listed by: COLDWELL BANKER APEX, REALTORS - New
 $110,000Active5.87 Acres
$110,000Active5.87 Acres2633 Hardy Street, Abilene, TX 79601
MLS# 21036314Listed by: BARNETT & HILL
