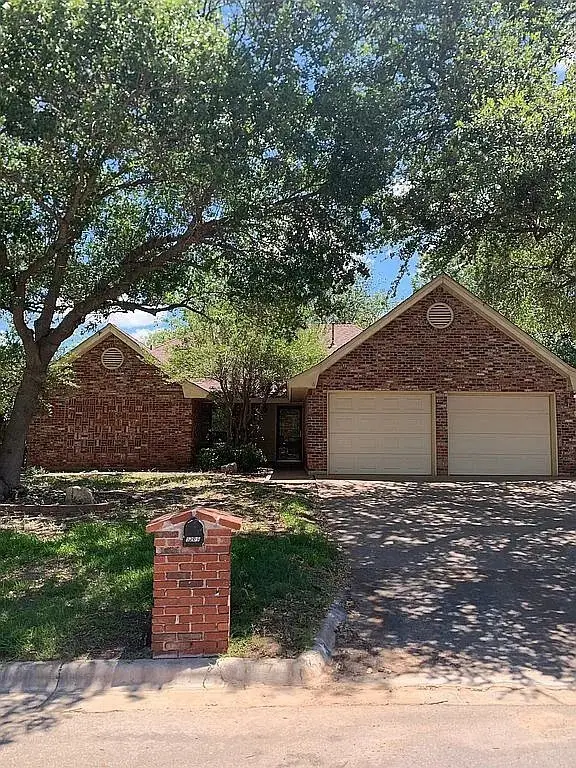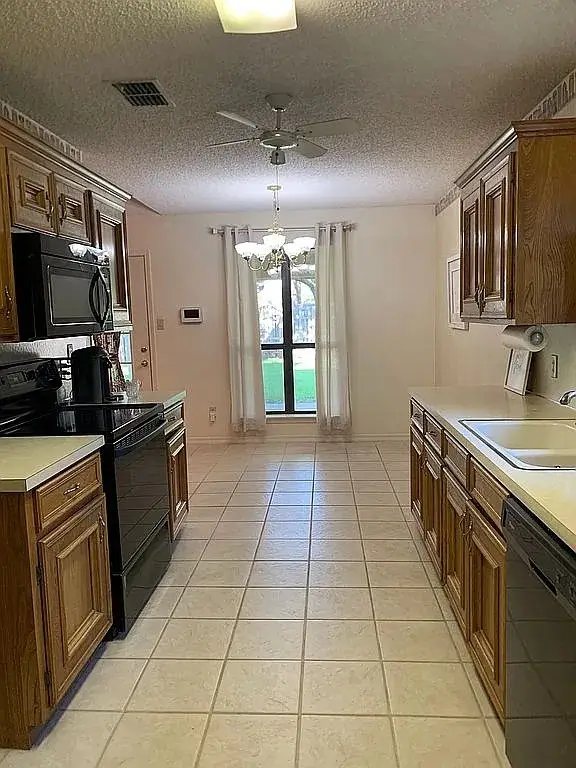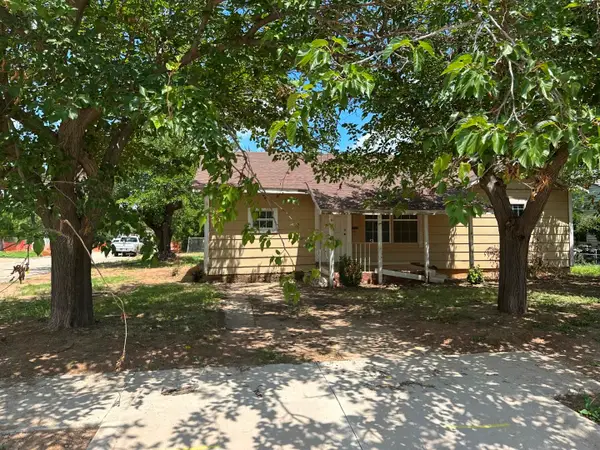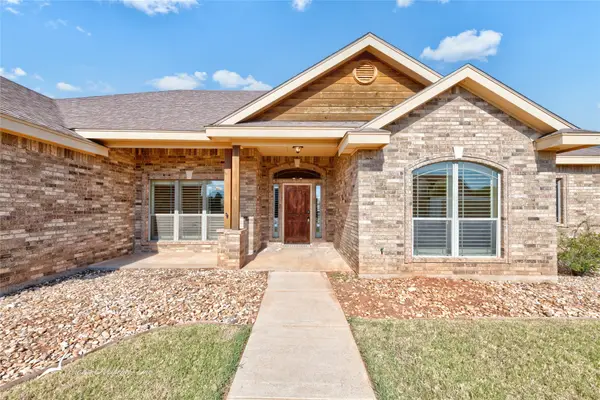5209 Sherbrooke Lane, Abilene, TX 79606
Local realty services provided by:ERA Courtyard Real Estate



Listed by:amber kimmel325-692-4488
Office:kw synergy*
MLS#:21017227
Source:GDAR
Price summary
- Price:$250,000
- Price per sq. ft.:$173.85
About this home
This inviting 3-bedroom, 2-bathroom brick home blends comfort, functionality, and charm, starting with a spacious living room that boasts vaulted ceilings, skylights, and a stunning floor-to-ceiling wood-burning brick fireplace that serves as the heart of the home. Sliding doors provide easy access to a private backyard and extended patio, creating the perfect setting for outdoor relaxation, weekend barbecues, or evening gatherings under the trees. The efficient galley kitchen is outfitted with sleek black appliances, durable tile flooring, and abundant natural light streaming in through a tall window in the adjacent dining area, making everyday meals a pleasure. Each of the three bedrooms is equipped with a ceiling fan for year-round comfort, and the primary suite stands out with wood-look laminate flooring, two walk-in closets, a spacious vanity with wraparound mirrors, and a walk-in shower. Thoughtfully set among mature trees that provide natural shade and curb appeal, this property also includes a two-stall garage and is conveniently located near shopping, schools, and Hendrick Medical Center, with local walking paths nearby for those who enjoy time outdoors.
Contact an agent
Home facts
- Year built:1984
- Listing Id #:21017227
- Added:18 day(s) ago
- Updated:August 15, 2025 at 04:43 PM
Rooms and interior
- Bedrooms:3
- Total bathrooms:2
- Full bathrooms:2
- Living area:1,438 sq. ft.
Heating and cooling
- Cooling:Ceiling Fans, Electric
- Heating:Natural Gas
Structure and exterior
- Roof:Composition
- Year built:1984
- Building area:1,438 sq. ft.
- Lot area:0.19 Acres
Schools
- High school:Cooper
- Middle school:Madison
- Elementary school:Ward
Finances and disclosures
- Price:$250,000
- Price per sq. ft.:$173.85
- Tax amount:$4,806
New listings near 5209 Sherbrooke Lane
- New
 $250,000Active4 beds 3 baths1,930 sq. ft.
$250,000Active4 beds 3 baths1,930 sq. ft.1966 Amarillo Street, Abilene, TX 79602
MLS# 21033086Listed by: KW SYNERGY* - New
 $165,000Active2 beds 1 baths1,131 sq. ft.
$165,000Active2 beds 1 baths1,131 sq. ft.2341 S 11th Street, Abilene, TX 79605
MLS# 21031943Listed by: KW SYNERGY* - New
 $135,000Active-- beds -- baths1,492 sq. ft.
$135,000Active-- beds -- baths1,492 sq. ft.1109 S 14th Street #A,B,C,D, Abilene, TX 79602
MLS# 21033683Listed by: COPPERLEAF PROPERTIES - New
 $329,900Active4 beds 3 baths2,508 sq. ft.
$329,900Active4 beds 3 baths2,508 sq. ft.4102 Concord Court, Abilene, TX 79603
MLS# 21033715Listed by: RED APPLE REALTORS - New
 $208,900Active3 beds 3 baths1,224 sq. ft.
$208,900Active3 beds 3 baths1,224 sq. ft.1125 Cornell Drive, Abilene, TX 79602
MLS# 21033588Listed by: RED APPLE REALTORS - New
 $319,000Active4 beds 2 baths1,627 sq. ft.
$319,000Active4 beds 2 baths1,627 sq. ft.235 Hog Eye Road, Abilene, TX 79602
MLS# 21033610Listed by: RE/MAX BIG COUNTRY - New
 $439,999Active4 beds 2 baths2,238 sq. ft.
$439,999Active4 beds 2 baths2,238 sq. ft.6825 Beals Creek Drive, Abilene, TX 79606
MLS# 21033332Listed by: REAL BROKER, LLC. - New
 $215,000Active4 beds 2 baths1,661 sq. ft.
$215,000Active4 beds 2 baths1,661 sq. ft.310 Lexington Avenue, Abilene, TX 79605
MLS# 21032009Listed by: REAL BROKER - New
 $79,900Active2 beds 2 baths2,018 sq. ft.
$79,900Active2 beds 2 baths2,018 sq. ft.2101 Jeanette Street, Abilene, TX 79602
MLS# 21033155Listed by: ABODE CENTRAL, LLC - New
 $389,900Active4 beds 2 baths2,223 sq. ft.
$389,900Active4 beds 2 baths2,223 sq. ft.7034 Pebbles Place, Abilene, TX 79606
MLS# 21032797Listed by: BERKSHIRE HATHAWAY HS STOVALL
