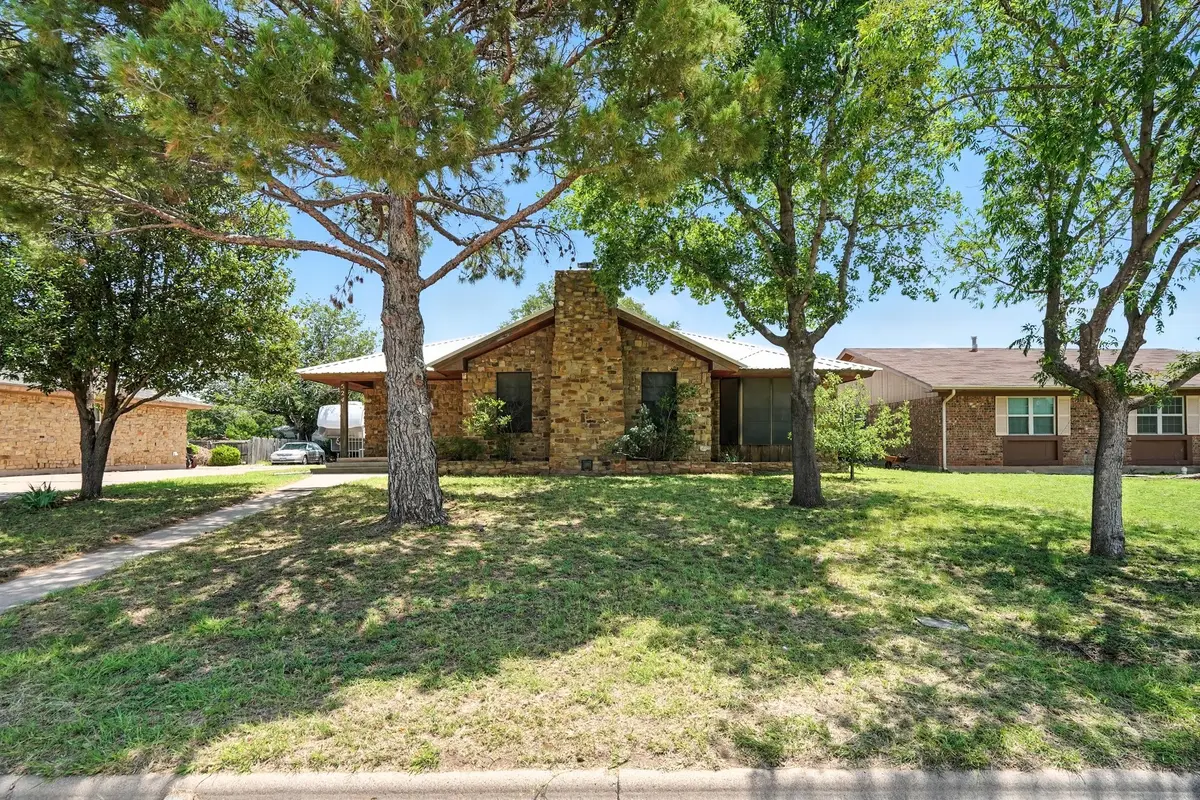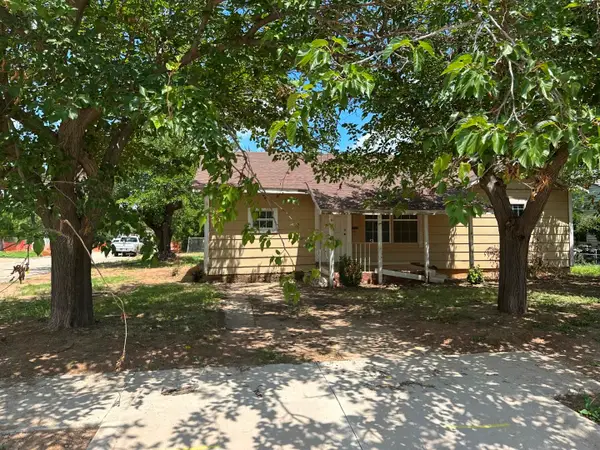5241 Hunters Circle, Abilene, TX 79606
Local realty services provided by:ERA Steve Cook & Co, Realtors



Listed by:robbie johnson
Office:epique realty llc.
MLS#:20974973
Source:GDAR
Price summary
- Price:$209,900
- Price per sq. ft.:$127.14
About this home
Welcome to this charming 3-bedroom, 2-bath home nestled among large, mature trees in the front yard, offering curb appeal and natural shade. The stone exterior and expansive front windows give the home a timeless, inviting presence.
Inside, you’re greeted by a spacious living room featuring a striking stone fireplace as the centerpiece, complemented by vaulted ceilings with exposed wood beams that add warmth and character. The formal dining area is filled with natural light from large windows overlooking the front yard—an ideal setting for meals or gatherings.
The kitchen, located just off the dining room, offers ample cabinet and counter space, making meal prep and storage both convenient and efficient. Whether you're cooking for the family or entertaining guests, this layout works beautifully for everyday living.
The primary retreat is generously sized and features its own private ensuite, offering a quiet space to unwind. The two additional bedrooms offer comfortable space for family, guests, or even a home office setup.
Step out back to enjoy the wood privacy fence, mature trees, and a peaceful outdoor area perfect for relaxing or entertaining.
This home blends natural beauty with comfortable living in a well-established neighborhood. Don’t miss your chance to make it yours—schedule your private showing today!
Contact an agent
Home facts
- Year built:1977
- Listing Id #:20974973
- Added:59 day(s) ago
- Updated:August 09, 2025 at 11:40 AM
Rooms and interior
- Bedrooms:3
- Total bathrooms:2
- Full bathrooms:2
- Living area:1,651 sq. ft.
Heating and cooling
- Cooling:Ceiling Fans, Central Air, Electric
- Heating:Central, Electric
Structure and exterior
- Roof:Metal
- Year built:1977
- Building area:1,651 sq. ft.
- Lot area:0.22 Acres
Schools
- High school:Cooper
- Middle school:Madison
- Elementary school:Ward
Finances and disclosures
- Price:$209,900
- Price per sq. ft.:$127.14
- Tax amount:$3,708
New listings near 5241 Hunters Circle
- New
 $119,900Active2 beds 1 baths840 sq. ft.
$119,900Active2 beds 1 baths840 sq. ft.1710 Oak Street, Abilene, TX 79602
MLS# 21035731Listed by: KW SYNERGY* - New
 $250,000Active4 beds 3 baths1,930 sq. ft.
$250,000Active4 beds 3 baths1,930 sq. ft.1966 Amarillo Street, Abilene, TX 79602
MLS# 21033086Listed by: KW SYNERGY* - New
 $165,000Active2 beds 1 baths1,131 sq. ft.
$165,000Active2 beds 1 baths1,131 sq. ft.2341 S 11th Street, Abilene, TX 79605
MLS# 21031943Listed by: KW SYNERGY* - New
 $135,000Active-- beds -- baths1,492 sq. ft.
$135,000Active-- beds -- baths1,492 sq. ft.1109 S 14th Street #A,B,C,D, Abilene, TX 79602
MLS# 21033683Listed by: COPPERLEAF PROPERTIES - New
 $329,900Active4 beds 3 baths2,508 sq. ft.
$329,900Active4 beds 3 baths2,508 sq. ft.4102 Concord Court, Abilene, TX 79603
MLS# 21033715Listed by: RED APPLE REALTORS - New
 $208,900Active3 beds 3 baths1,224 sq. ft.
$208,900Active3 beds 3 baths1,224 sq. ft.1125 Cornell Drive, Abilene, TX 79602
MLS# 21033588Listed by: RED APPLE REALTORS - New
 $319,000Active4 beds 2 baths1,627 sq. ft.
$319,000Active4 beds 2 baths1,627 sq. ft.235 Hog Eye Road, Abilene, TX 79602
MLS# 21033610Listed by: RE/MAX BIG COUNTRY - New
 $439,999Active4 beds 2 baths2,238 sq. ft.
$439,999Active4 beds 2 baths2,238 sq. ft.6825 Beals Creek Drive, Abilene, TX 79606
MLS# 21033332Listed by: REAL BROKER, LLC. - New
 $215,000Active4 beds 2 baths1,661 sq. ft.
$215,000Active4 beds 2 baths1,661 sq. ft.310 Lexington Avenue, Abilene, TX 79605
MLS# 21032009Listed by: REAL BROKER - New
 $79,900Active2 beds 2 baths2,018 sq. ft.
$79,900Active2 beds 2 baths2,018 sq. ft.2101 Jeanette Street, Abilene, TX 79602
MLS# 21033155Listed by: ABODE CENTRAL, LLC
