5433 N 10th Street, Abilene, TX 79603
Local realty services provided by:ERA Steve Cook & Co, Realtors
Listed by:jonathan jones325-692-4488
Office:kw synergy*
MLS#:21014694
Source:GDAR
Price summary
- Price:$199,900
- Price per sq. ft.:$157.4
About this home
Step inside this delightful home where thoughtful design meets everyday comfort. The open-concept layout is anchored by durable luxury vinyl plank flooring in the main areas, while soft carpeting adds coziness in each bedroom. A central hallway offers a smart layout, separating the primary suite—complete with a private bathroom and generous walk-in closet—from the secondary bedrooms. The kitchen features sleek granite countertops and a dedicated pantry, while the adjacent laundry room adds extra convenience with built-in storage. Ceiling fans are installed throughout, enhancing airflow and style. Enjoy the ease of a single-car garage and the charm of a newly developed street built by a reputable local builder. Just minutes from Ambler, I-20, and US 83-84, you’re perfectly placed for easy access to everything Abilene has to offer. A privacy fence and SOD package complete the picture of move-in-ready comfort.
Contact an agent
Home facts
- Year built:2025
- Listing ID #:21014694
- Added:76 day(s) ago
- Updated:October 09, 2025 at 07:16 AM
Rooms and interior
- Bedrooms:3
- Total bathrooms:2
- Full bathrooms:2
- Living area:1,270 sq. ft.
Heating and cooling
- Cooling:Ceiling Fans, Central Air, Electric
- Heating:Central, Electric
Structure and exterior
- Roof:Composition
- Year built:2025
- Building area:1,270 sq. ft.
- Lot area:0.18 Acres
Schools
- High school:Cooper
- Middle school:Clack
- Elementary school:Lee
Finances and disclosures
- Price:$199,900
- Price per sq. ft.:$157.4
- Tax amount:$23,191
New listings near 5433 N 10th Street
- New
 $170,000Active3 beds 2 baths1,020 sq. ft.
$170,000Active3 beds 2 baths1,020 sq. ft.733 S Crockett Drive, Abilene, TX 79605
MLS# 21085653Listed by: KW SYNERGY* - New
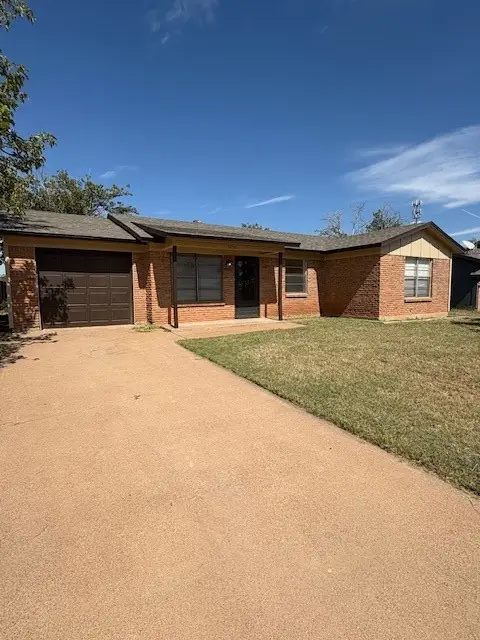 $210,000Active3 beds 2 baths1,111 sq. ft.
$210,000Active3 beds 2 baths1,111 sq. ft.5250 Belton Street, Abilene, TX 79605
MLS# 21085526Listed by: LISTWITHFREEDOM.COM - New
 $217,000Active3 beds 2 baths1,495 sq. ft.
$217,000Active3 beds 2 baths1,495 sq. ft.5701 Quail Run Street, Abilene, TX 79605
MLS# 21085250Listed by: KW SYNERGY* - New
 $229,900Active22.14 Acres
$229,900Active22.14 Acres542 S 25th Street, Abilene, TX 79602
MLS# 21054276Listed by: BERKSHIRE HATHAWAY HS STOVALL - New
 $1,295,000Active4 beds 6 baths4,484 sq. ft.
$1,295,000Active4 beds 6 baths4,484 sq. ft.Address Withheld By Seller, Abilene, TX 79602
MLS# 21064019Listed by: SENDERO PROPERTIES, LLC - New
 $234,900Active3 beds 2 baths1,226 sq. ft.
$234,900Active3 beds 2 baths1,226 sq. ft.1941 Trigger Happy Tr, Abilene, TX 79602
MLS# 21084674Listed by: KW SYNERGY* - New
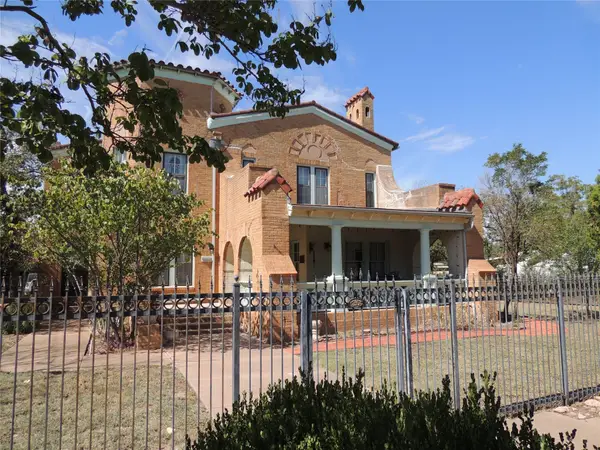 $400,000Active6 beds 3 baths4,558 sq. ft.
$400,000Active6 beds 3 baths4,558 sq. ft.2102 Swenson Street, Abilene, TX 79603
MLS# 21084709Listed by: ABILENE DIAMOND PROPERTIES - New
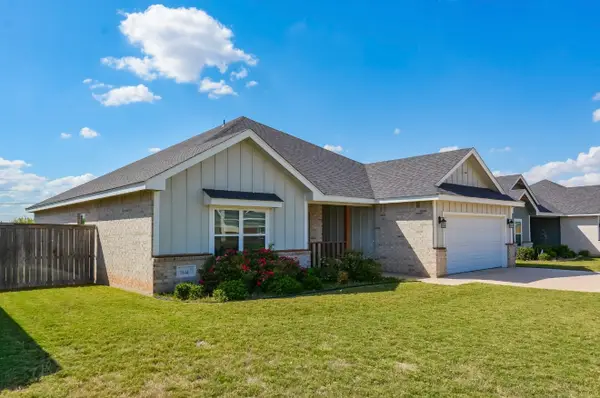 $310,000Active4 beds 2 baths1,701 sq. ft.
$310,000Active4 beds 2 baths1,701 sq. ft.7444 Lake Ridge Parkway, Abilene, TX 79602
MLS# 21084671Listed by: FATHOM REALTY - New
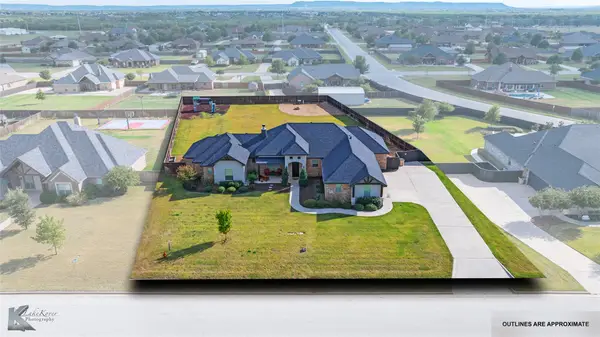 $562,000Active4 beds 3 baths2,810 sq. ft.
$562,000Active4 beds 3 baths2,810 sq. ft.133 Angie Lane, Abilene, TX 79602
MLS# 21083008Listed by: ABILENE GROUP PREMIER RE. ADV. - New
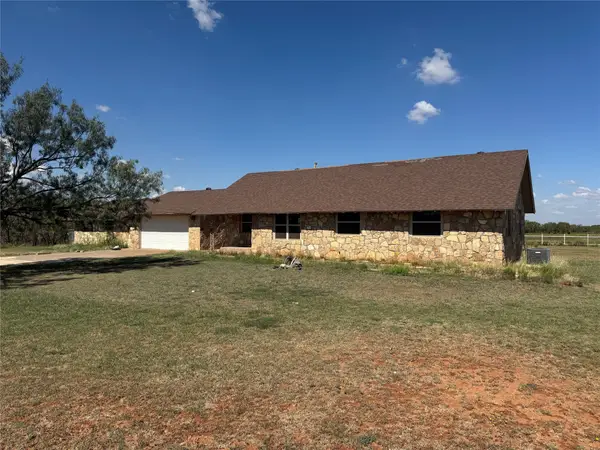 $325,000Active4 beds 3 baths2,846 sq. ft.
$325,000Active4 beds 3 baths2,846 sq. ft.426 Neas Road, Abilene, TX 79601
MLS# 21084610Listed by: BARNETT & HILL
