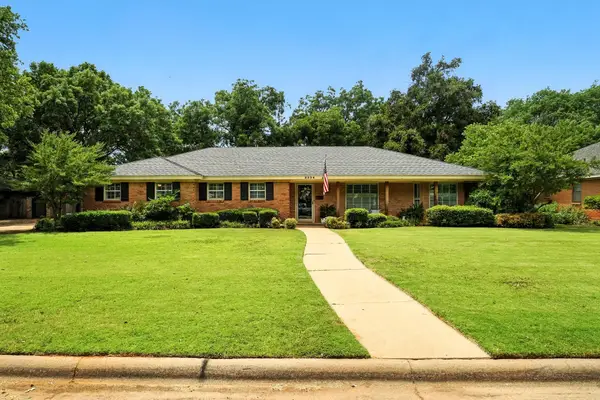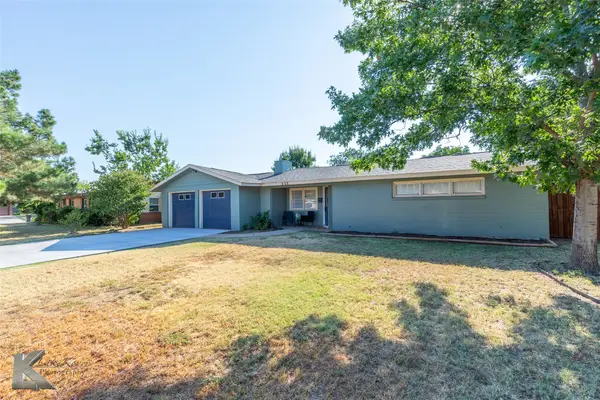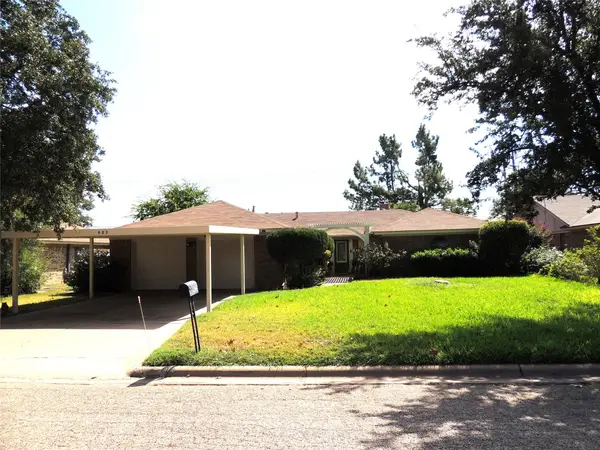5709 Butterfield Meadows Parkway, Abilene, TX 79606
Local realty services provided by:ERA Courtyard Real Estate



Listed by:romona brogan325-669-3087
Office:re/max big country
MLS#:20995963
Source:GDAR
Price summary
- Price:$280,000
- Price per sq. ft.:$164.9
About this home
Move-In Ready 3-Bedroom Home with Open Floorplan & Upgrades! - Welcome to this beautifully maintained 3-bedroom, 2-bath home featuring an open layout perfect for everyday living & entertaining. The spacious living room flows effortlessly into the dining area & kitchen, with direct access to a covered back patio—ideal for outdoor dining & relaxing. The kitchen boasts stainless steel appliances, granite countertops, stylish cabinetry, under-cabinet lighting, a corner pantry, & a center island with seating for two. The primary suite offers two walk-in closets & an ensuite bath featuring dual vanities, a recently remodeled separate shower, & a garden tub. Two additional bedrooms are generously sized with ample closet space. You'll love the wood-look tile flooring throughout the main living areas & the cozy carpet in all bedrooms. The large, fenced backyard includes a covered patio, extended uncovered patio, playset, & extra space for pets, play, or gardening. New roof and turbines Oct 2024. VA Assumable for VA Qualified Buyers.
Contact an agent
Home facts
- Year built:2017
- Listing Id #:20995963
- Added:40 day(s) ago
- Updated:August 20, 2025 at 07:09 AM
Rooms and interior
- Bedrooms:3
- Total bathrooms:2
- Full bathrooms:2
- Living area:1,698 sq. ft.
Heating and cooling
- Cooling:Ceiling Fans, Central Air, Electric
- Heating:Central, Electric
Structure and exterior
- Roof:Composition
- Year built:2017
- Building area:1,698 sq. ft.
- Lot area:0.19 Acres
Schools
- High school:Cooper
- Middle school:Clack
- Elementary school:Bassetti
Finances and disclosures
- Price:$280,000
- Price per sq. ft.:$164.9
New listings near 5709 Butterfield Meadows Parkway
- New
 $449,000Active3 beds 2 baths2,876 sq. ft.
$449,000Active3 beds 2 baths2,876 sq. ft.2334 Old Orchard Road, Abilene, TX 79605
MLS# 21035436Listed by: SENDERO PROPERTIES, LLC - New
 $254,900Active4 beds 2 baths2,154 sq. ft.
$254,900Active4 beds 2 baths2,154 sq. ft.233 Lexington Avenue, Abilene, TX 79605
MLS# 21036087Listed by: EPIQUE REALTY LLC - Open Sun, 1 to 3pmNew
 $350,000Active4 beds 3 baths2,670 sq. ft.
$350,000Active4 beds 3 baths2,670 sq. ft.3818 High Meadows Drive, Abilene, TX 79605
MLS# 21029476Listed by: BERKSHIRE HATHAWAY HS STOVALL - New
 $295,000Active4 beds 3 baths2,153 sq. ft.
$295,000Active4 beds 3 baths2,153 sq. ft.925 Kenwood Drive, Abilene, TX 79601
MLS# 21037019Listed by: ABILENE DIAMOND PROPERTIES - New
 $120,000Active4 beds 1 baths1,128 sq. ft.
$120,000Active4 beds 1 baths1,128 sq. ft.2799 Victoria Street, Abilene, TX 79603
MLS# 21036499Listed by: PETERSON REAL ESTATE LLC - New
 $189,900Active10.28 Acres
$189,900Active10.28 Acres310 Meadow Valley Road, Abilene, TX 79601
MLS# 21036360Listed by: COLDWELL BANKER APEX, REALTORS - New
 $124,900Active3 beds 2 baths1,414 sq. ft.
$124,900Active3 beds 2 baths1,414 sq. ft.309 Woodlawn Drive, Abilene, TX 79603
MLS# 21036802Listed by: JOSEPH WALTER REALTY, LLC - New
 $179,000Active12 Acres
$179,000Active12 AcresTBD 12 Summerhill Rd, Abilene, TX 79601
MLS# 21035994Listed by: COLDWELL BANKER APEX, REALTORS - New
 $169,000Active11.37 Acres
$169,000Active11.37 AcresTBD 11.37 Acres Summerhill Rd, Abilene, TX 79601
MLS# 21035960Listed by: COLDWELL BANKER APEX, REALTORS - New
 $110,000Active5.87 Acres
$110,000Active5.87 Acres2633 Hardy Street, Abilene, TX 79601
MLS# 21036314Listed by: BARNETT & HILL
